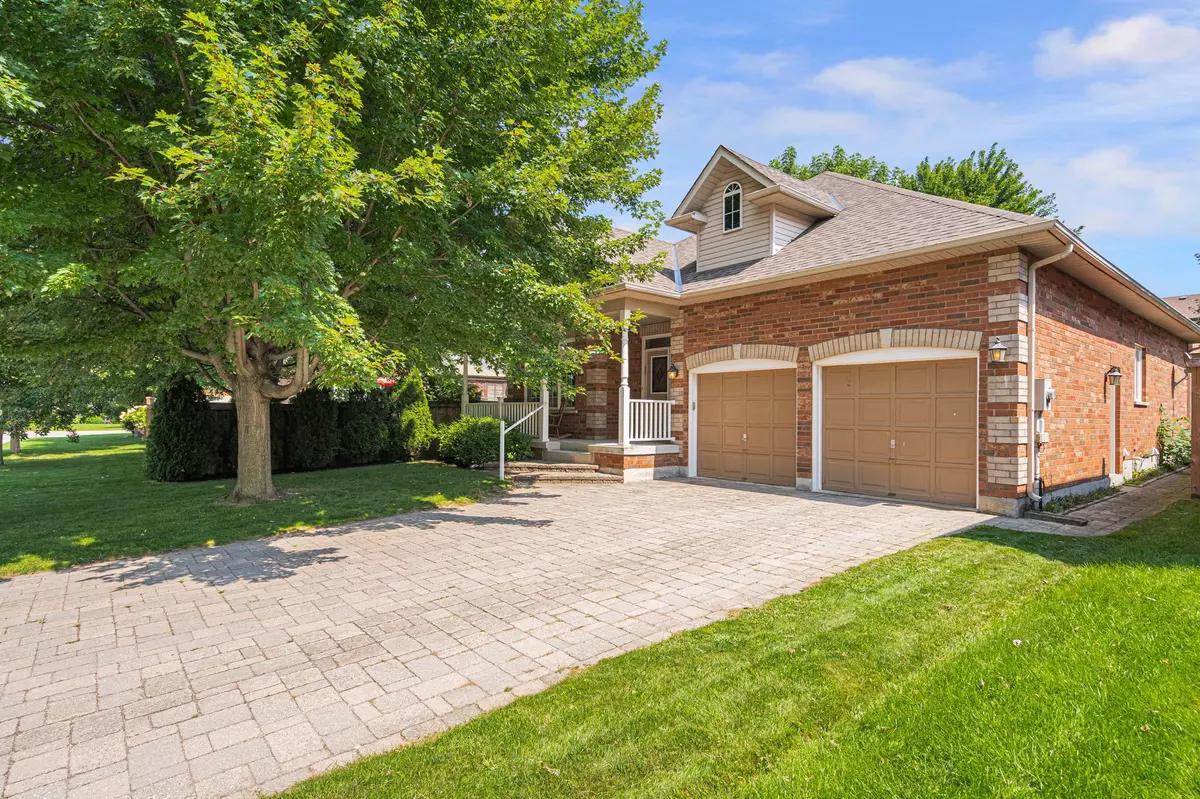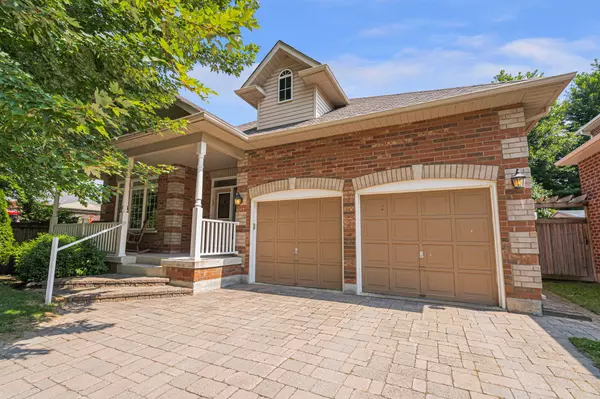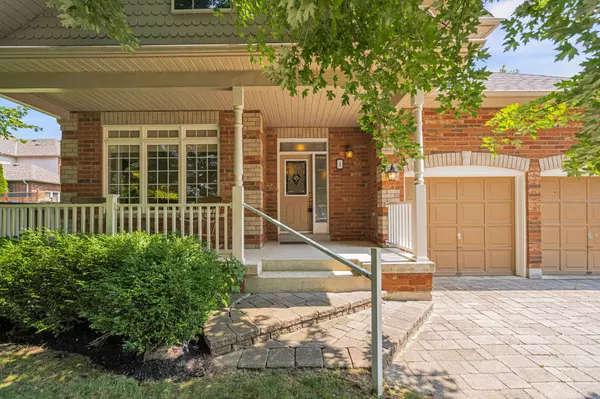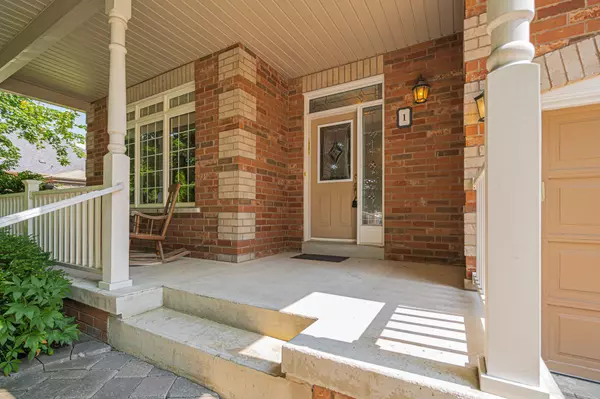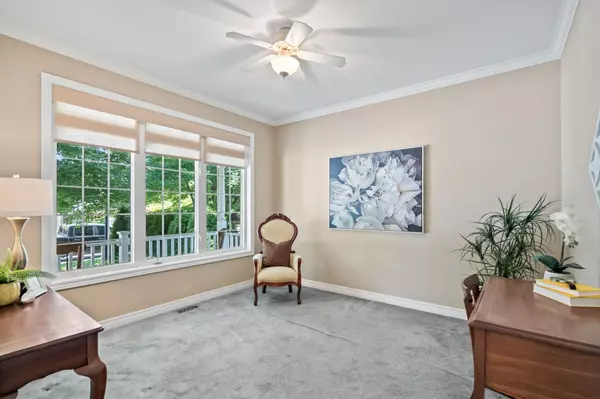$1,100,000
$1,129,900
2.6%For more information regarding the value of a property, please contact us for a free consultation.
1 Caseton CRES Uxbridge, ON L9P 1Z8
2 Beds
3 Baths
Key Details
Sold Price $1,100,000
Property Type Single Family Home
Sub Type Detached
Listing Status Sold
Purchase Type For Sale
Approx. Sqft 1500-2000
MLS Listing ID N9256183
Sold Date 11/07/24
Style Bungalow
Bedrooms 2
Annual Tax Amount $6,379
Tax Year 2024
Property Description
Beautiful curb appeal on this 1,655 sq ft (per MPAC) brick bungalow, which is perfectly located on a quiet crescent in the Coral Creek neighbourhood. With 2 bedrooms and a den on the main floor, the layout is great for a mature buyer or a growing family. Enter through the spacious foyer and you'll find the den overlooking the covered front porch. Continue through to the classic white kitchen and dining area which are open to the large living room with gas fireplace "as is" with large windows overlooking the backyard and a sliding glass door out to the interlock patio. The principal bedroom, with hardwood flooring, features a 3 pc ensuite and walk-in closet while the 2nd bedroom has a large closet and access to the semi-ensuite 4 pc main bath. The lower level is partially finished with drywall and potlights and includes a large laundry room with storage, a utility sink and 2 pc bathroom. A large unfinished space is perfect for storage and a workshop. The backyard is private and low maintenance with mature trees - you'll find it a relaxing place to unwind.
Location
State ON
County Durham
Community Uxbridge
Area Durham
Region Uxbridge
City Region Uxbridge
Rooms
Family Room No
Basement Full, Partially Finished
Kitchen 1
Interior
Interior Features Auto Garage Door Remote, Primary Bedroom - Main Floor, Storage, Water Softener, Workbench
Cooling Central Air
Fireplaces Number 1
Fireplaces Type Natural Gas
Exterior
Exterior Feature Patio, Porch
Parking Features Private
Garage Spaces 6.0
Pool None
Roof Type Shingles
Lot Frontage 49.87
Lot Depth 114.83
Total Parking Spaces 6
Building
Foundation Concrete
Read Less
Want to know what your home might be worth? Contact us for a FREE valuation!

Our team is ready to help you sell your home for the highest possible price ASAP

