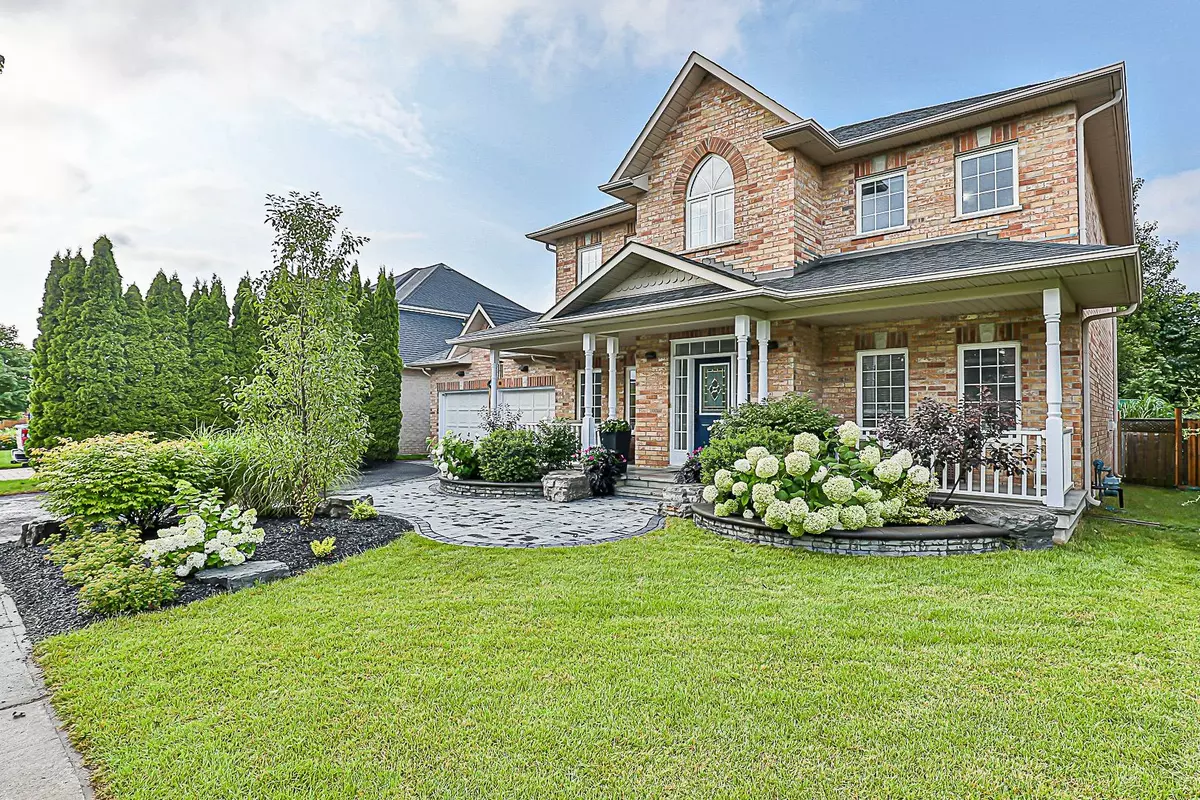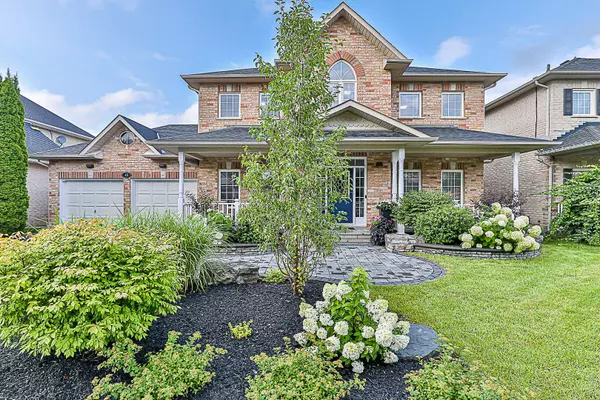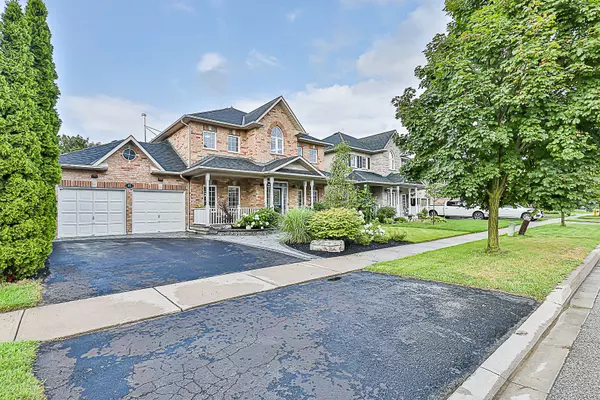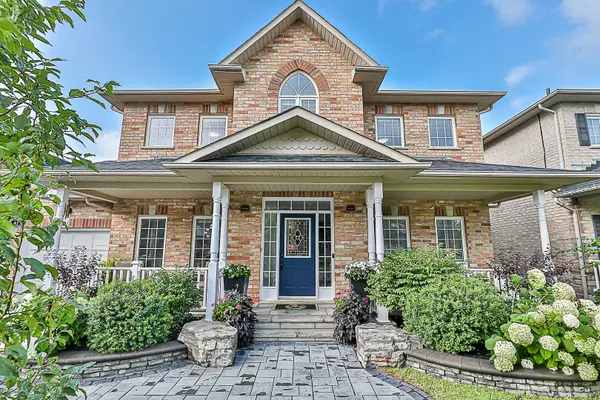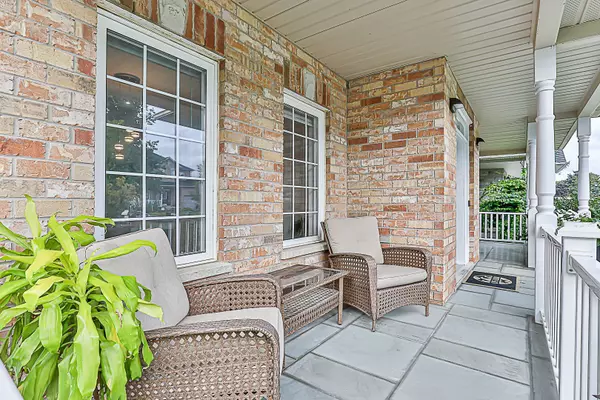$1,405,000
$1,499,000
6.3%For more information regarding the value of a property, please contact us for a free consultation.
41 Nelkydd LN Uxbridge, ON L9P 1Z8
4 Beds
3 Baths
Key Details
Sold Price $1,405,000
Property Type Single Family Home
Sub Type Detached
Listing Status Sold
Purchase Type For Sale
MLS Listing ID N9055189
Sold Date 09/12/24
Style 2-Storey
Bedrooms 4
Annual Tax Amount $6,501
Tax Year 2023
Property Description
Discover the perfect blend of modern elegance & family comfort in this beautifully updated 4 bedroom residence, nestled in a highly sought-after neighborhood. As you approach the home, you'll be greeted by exceptional curb appeal, featuring meticulously maintained gardens & a stone walkway leading to the inviting large covered front porch. Step inside to an airy foyer. Adjacent to the foyer is a versatile office space, ideal for those working from home, which can also serve as a formal living room. French doors connect this space to the family room, where large windows offer picturesque views of the backyard. Prepare culinary delights in the updated kitchen boasting stone countertops, a custom backsplash, stainless steel appliances, a large pantry & a center island with a breakfast bar. The breakfast area features a walkout to the back patio. A formal dining room provides an elegant setting for entertaining or family meals. Completing the main floor are a convenient 2 piece washroom & a laundry room with garage access and a walkout to the side yard. Ascend the staircase to the upper level, where the spacious primary bedroom awaits. It features his and hers closets, including a walk-in, & a luxurious ensuite with a corner soaker tub & separate shower. Three additional bedrooms, each with double closets & abundant natural light, offer ample space for family or guests. An updated 4 piece bathroom serves the household's needs. The finished basement provides additional living space, featuring a large rec room with areas for play and entertainment, a cozy wood stove & a sauna. Plenty of storage space is also available. The backyard is an oasis with a large patio offering multiple living spaces. Relax in the gazebo with TV hookups & a gas stone fire table, or entertain with the built-in BBQ island. The open space is ideal for dining & the hot tub provides a perfect spot to unwind. The garden's water feature adds a touch of tranquility & a storage shed offers convenience.
Location
State ON
County Durham
Community Uxbridge
Area Durham
Region Uxbridge
City Region Uxbridge
Rooms
Family Room Yes
Basement Partially Finished
Kitchen 1
Interior
Interior Features Sauna
Cooling Central Air
Fireplaces Number 1
Fireplaces Type Wood Stove
Exterior
Exterior Feature Hot Tub, Porch, Patio
Parking Features Private Double
Garage Spaces 6.0
Pool None
Roof Type Shingles
Lot Frontage 60.04
Lot Depth 119.75
Total Parking Spaces 6
Building
Foundation Concrete
Read Less
Want to know what your home might be worth? Contact us for a FREE valuation!

Our team is ready to help you sell your home for the highest possible price ASAP

