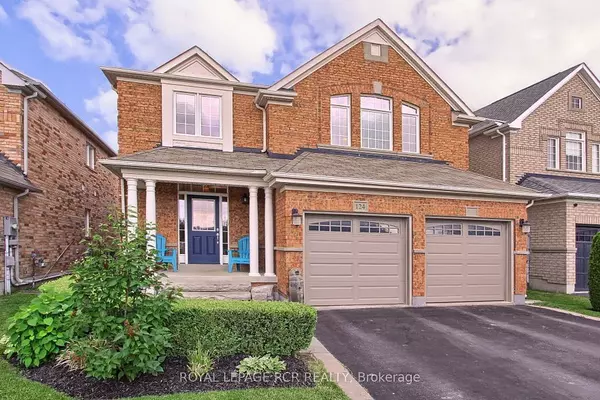$1,175,000
$1,195,000
1.7%For more information regarding the value of a property, please contact us for a free consultation.
124 Downy Emerald DR Bradford West Gwillimbury, ON L3Z 0E7
4 Beds
4 Baths
Key Details
Sold Price $1,175,000
Property Type Single Family Home
Sub Type Detached
Listing Status Sold
Purchase Type For Sale
MLS Listing ID N9238699
Sold Date 10/16/24
Style 2-Storey
Bedrooms 4
Annual Tax Amount $6,040
Tax Year 2023
Property Description
Welcome to 124 Downy Emerald Dr...Prime Location In The Heart of Bradford, Birch Model Great Gulf Home In Summerlyn Village. Beautifully Landscaped & Well Maintained, Fabulous 40 Foot Lot on Desired Street Right Across From Green Space. You Won't Be Disappointed with 2400+ Sq Ft Plus Entertainers Dream in This Finished Basement With Games Room Including Pool Table, Dart Board, Fantastic Wet Bar With Lighting & 2 Pc Bath. Main Floor Features: Gleaming Hardwood, 9 Foot Ceilings, Huge Windows Wall to Wall, Open Concept Living, Warm & Inviting Great Room With Gas Fireplace Large Family Eat in Kitchen With Breakfast Bar Island, Walking Out to 400 Sq Ft Deck With 5 Person Hot Tub, Gazebo, Gas Hook Up For BBQ and Shed. Main Floor Laundry & Insulated Garage Access. 2nd Floor Features: Primary His & Hers Walk In Closets, 5 Piece Ensuite, 3 Other Spacious Bedrooms & 4 Piece Bath.
Location
State ON
County Simcoe
Community Bradford
Area Simcoe
Region Bradford
City Region Bradford
Rooms
Family Room Yes
Basement Finished, Full
Kitchen 1
Interior
Interior Features Auto Garage Door Remote, Bar Fridge, Storage
Cooling Central Air
Fireplaces Number 2
Fireplaces Type Family Room, Natural Gas, Rec Room
Exterior
Exterior Feature Deck, Hot Tub, Landscaped, Porch
Parking Features Private Double
Garage Spaces 4.0
Pool None
Roof Type Asphalt Shingle
Lot Frontage 40.03
Lot Depth 114.83
Total Parking Spaces 4
Building
Foundation Poured Concrete
Read Less
Want to know what your home might be worth? Contact us for a FREE valuation!

Our team is ready to help you sell your home for the highest possible price ASAP





