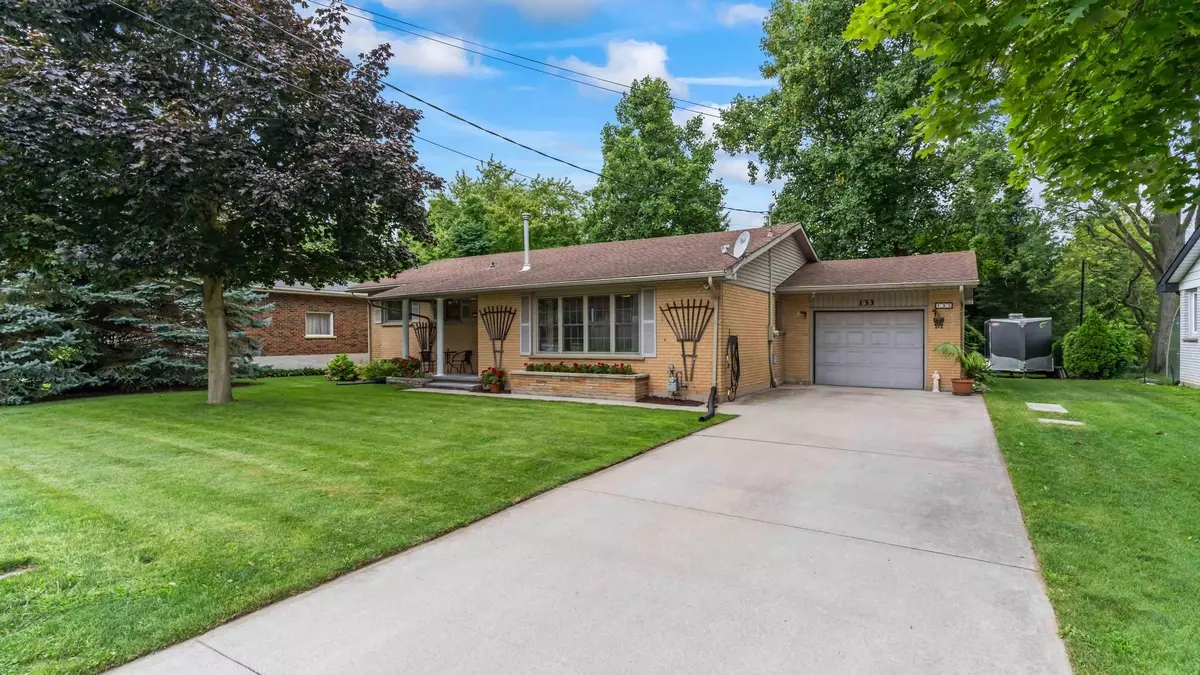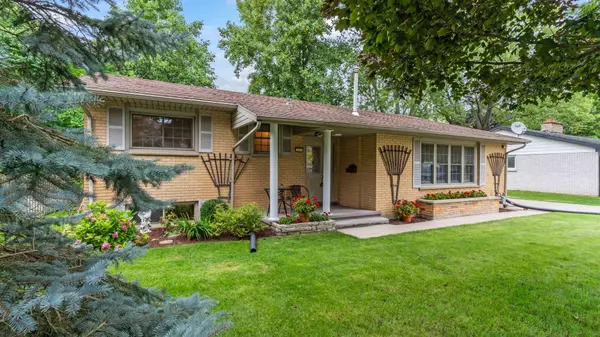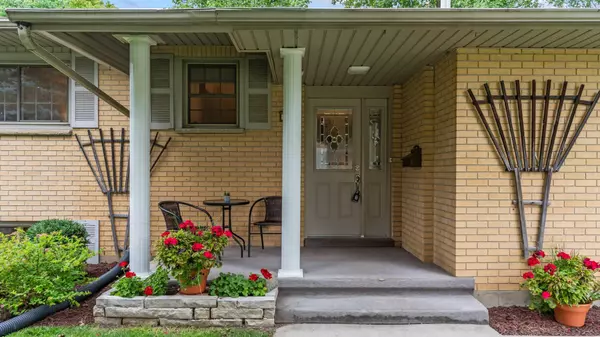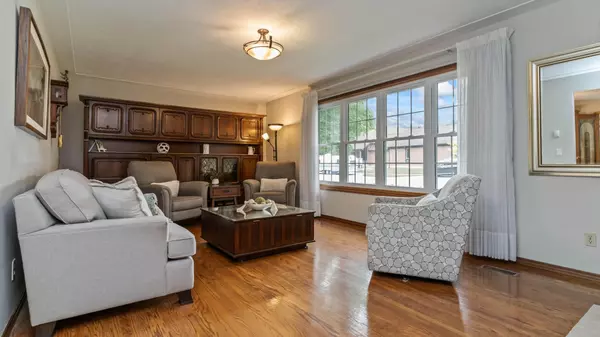$570,000
$599,900
5.0%For more information regarding the value of a property, please contact us for a free consultation.
133 FRONT ST E Strathroy-caradoc, ON N7G 1Y8
3 Beds
3 Baths
Key Details
Sold Price $570,000
Property Type Single Family Home
Sub Type Detached
Listing Status Sold
Purchase Type For Sale
MLS Listing ID X9247524
Sold Date 09/25/24
Style Bungalow
Bedrooms 3
Annual Tax Amount $2,864
Tax Year 2023
Property Description
Welcome to this stunning, 3-bedrooms, 2.5 bath home, offering large principal rooms and a host of updates including: A/C (2020), skylights (2024), owned water heater (2020), leaf gutter guards. With its beautiful curb appeal and a gorgeous park like yard, this property is a short walk to trails, perfect for hiking and kayaking enthusiasts. Conveniently located near shopping, school, churches, this well-maintained home is ready for you to move in. Step into the spacious living room, with gas fireplace, hardwood floors, large windows, and a charming solid wood wall unit. The eat-in kitchen features a pass-through to the dining room with free standing gas fireplace, main floor laundry, a 2-piece bath, and the attached garage. Up a few stairs (offering privacy and functionality ) is where you will find all three bedrooms and a 4-piece bathroom with jetted tub.The lower level boasts a large rec room with big windows which offers plenty of natural light, and gives the flexibility to add more bedrooms if desired. Included is a Brunswick pool table, perfect for entertainment. Additionally, there is a 3-piece bathroom and a spacious bonus room currently used as an office, with ample closet space. The unfinished area provides plenty of storage options.This home is equipped with a 200-amp breaker, central vacuum system (with kick plate in kitchen), and an irrigation system with a sand point well. Spacious both inside and out, this move-in-ready home is ideal for a growing family or empty nesters seeking versatility and comfort. Welcome home!
Location
State ON
County Middlesex
Area Middlesex
Zoning R1
Rooms
Family Room No
Basement Finished
Kitchen 1
Interior
Interior Features Auto Garage Door Remote, Central Vacuum, Sump Pump, Water Heater Owned, Workbench
Cooling Central Air
Fireplaces Number 2
Fireplaces Type Fireplace Insert, Freestanding, Natural Gas
Exterior
Exterior Feature Deck, Landscaped, Porch, Lawn Sprinkler System, Patio, Privacy
Parking Features Private
Garage Spaces 4.0
Pool None
View River, Trees/Woods
Roof Type Shingles
Lot Frontage 80.0
Lot Depth 130.0
Total Parking Spaces 4
Building
Foundation Unknown
Others
Security Features Smoke Detector,Carbon Monoxide Detectors
Read Less
Want to know what your home might be worth? Contact us for a FREE valuation!

Our team is ready to help you sell your home for the highest possible price ASAP





