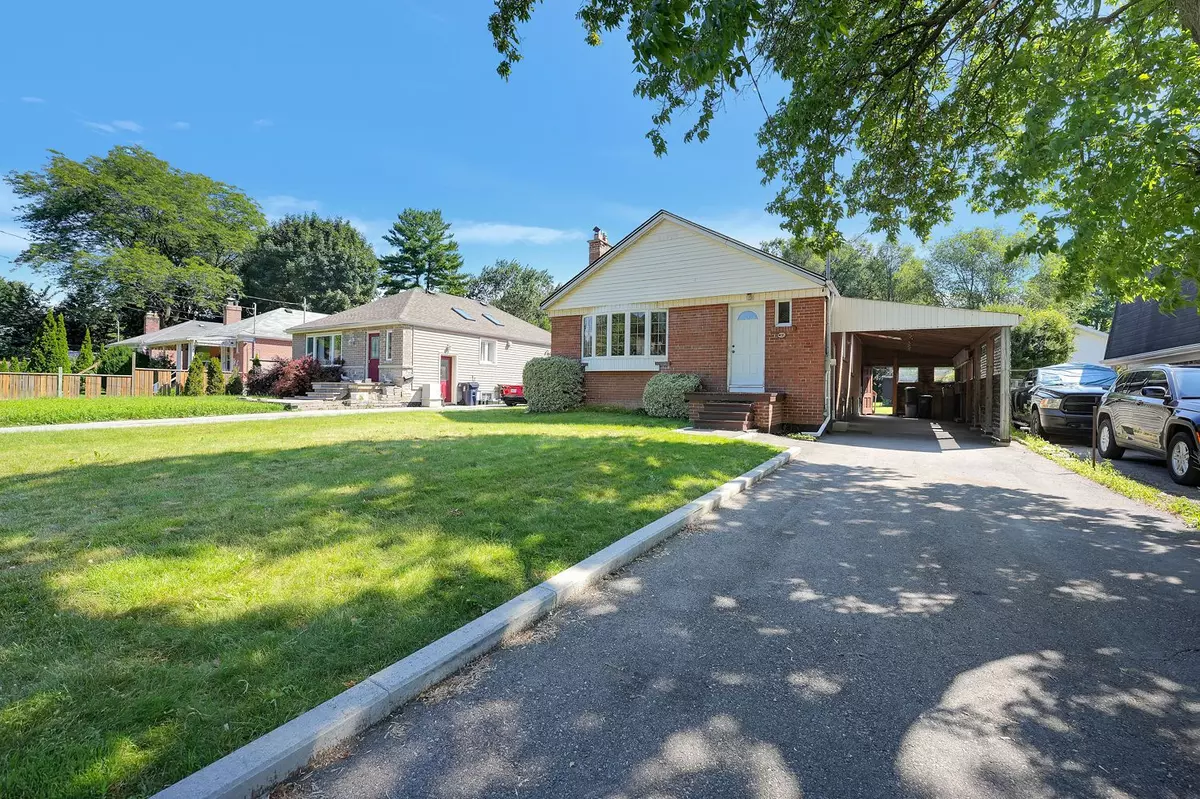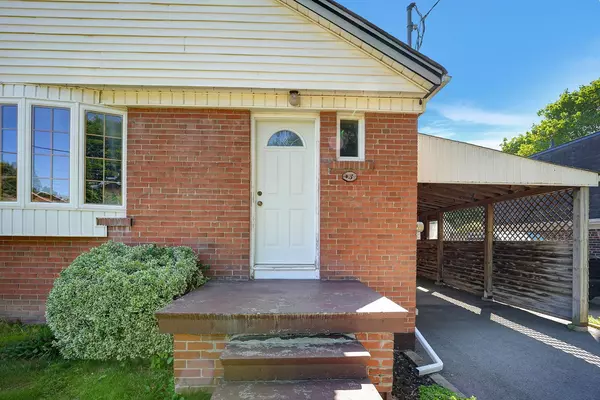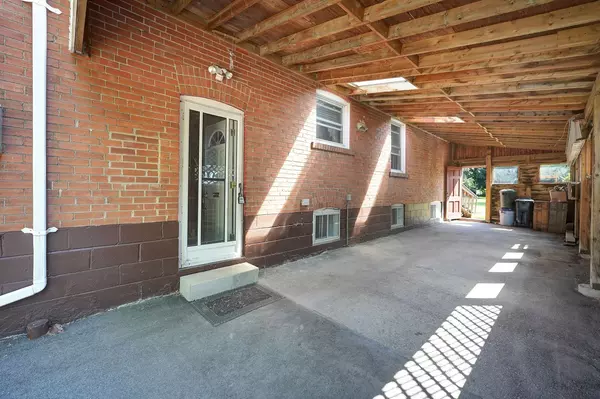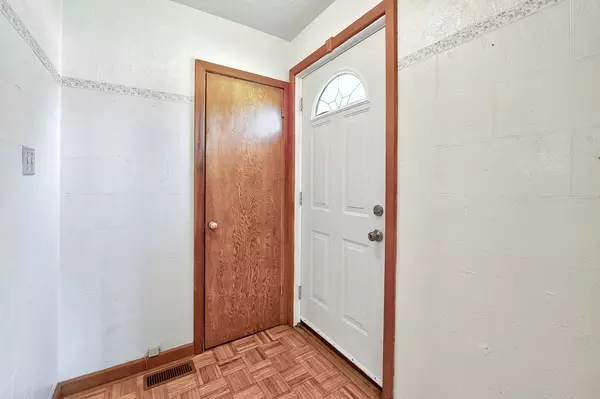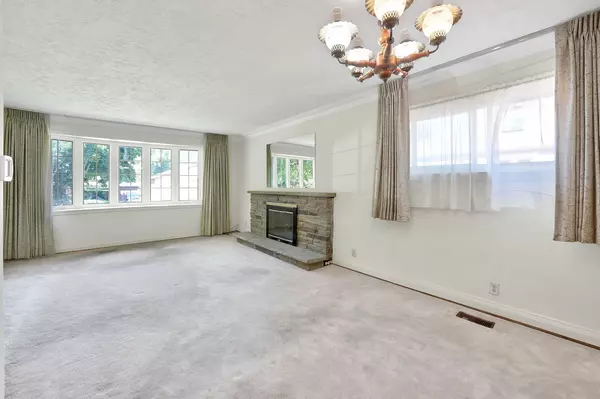$984,000
$1,030,000
4.5%For more information regarding the value of a property, please contact us for a free consultation.
3 Lowell AVE Toronto E08, ON M1M 3M7
5 Beds
2 Baths
Key Details
Sold Price $984,000
Property Type Single Family Home
Sub Type Detached
Listing Status Sold
Purchase Type For Sale
MLS Listing ID E9101574
Sold Date 10/14/24
Style Bungalow
Bedrooms 5
Annual Tax Amount $3,704
Tax Year 2024
Property Description
Nestled in the heart of a thriving, family-friendly neighborhood in Scarborough lies a well-built, solid home that offers the perfect blend of convenience and ample living space. Situated at the end of a quiet street, this property is just steps away from a nearby park, school, recreation centers, and community pools, making it an ideal choice for those who value an active lifestyle and easy access to local amenities.One of the standout features of this home is its expansive lot, which is one of the largest in the neighborhood. The spacious, untouched backyard presents an exceptional opportunity for the right homeowner to transform it into additional living space or create a serene, personalized oasis. Furthermore, the property boasts a generous driveway and parking area that can easily accommodate up to six vehicles, eliminating the need for street parking.Stepping inside, the main level of the home features beautiful hardwood floors, adding warmth and character to the living spaces. The principal bedroom offers a private walkout to a deck, allowing residents to enjoy the changing seasons and take in the serene surroundings. The living room is highlighted by a cozy wood-burning fireplace and a large bay window, creating a comfortable and inviting atmosphere.In the basement, a separate entrance leads to a custom-built bar, two additional bedrooms, and a three-piece washroom, providing flexible living options and potential for independent living arrangements or a rental suite.This cozy yet substantial home, situated on a generous lot, is a rare find in the area. Don't let this exceptional opportunity slip away.
Location
State ON
County Toronto
Community Cliffcrest
Area Toronto
Zoning Residential
Region Cliffcrest
City Region Cliffcrest
Rooms
Family Room No
Basement Separate Entrance, Finished
Kitchen 1
Separate Den/Office 2
Interior
Interior Features None
Cooling Central Air
Fireplaces Number 1
Fireplaces Type Wood
Exterior
Exterior Feature Deck, Porch Enclosed
Parking Features Private
Garage Spaces 5.0
Pool None
View Park/Greenbelt
Roof Type Shingles
Lot Frontage 50.06
Lot Depth 265.2
Total Parking Spaces 5
Building
Foundation Unknown
Others
Security Features Smoke Detector,Carbon Monoxide Detectors
Read Less
Want to know what your home might be worth? Contact us for a FREE valuation!

Our team is ready to help you sell your home for the highest possible price ASAP

