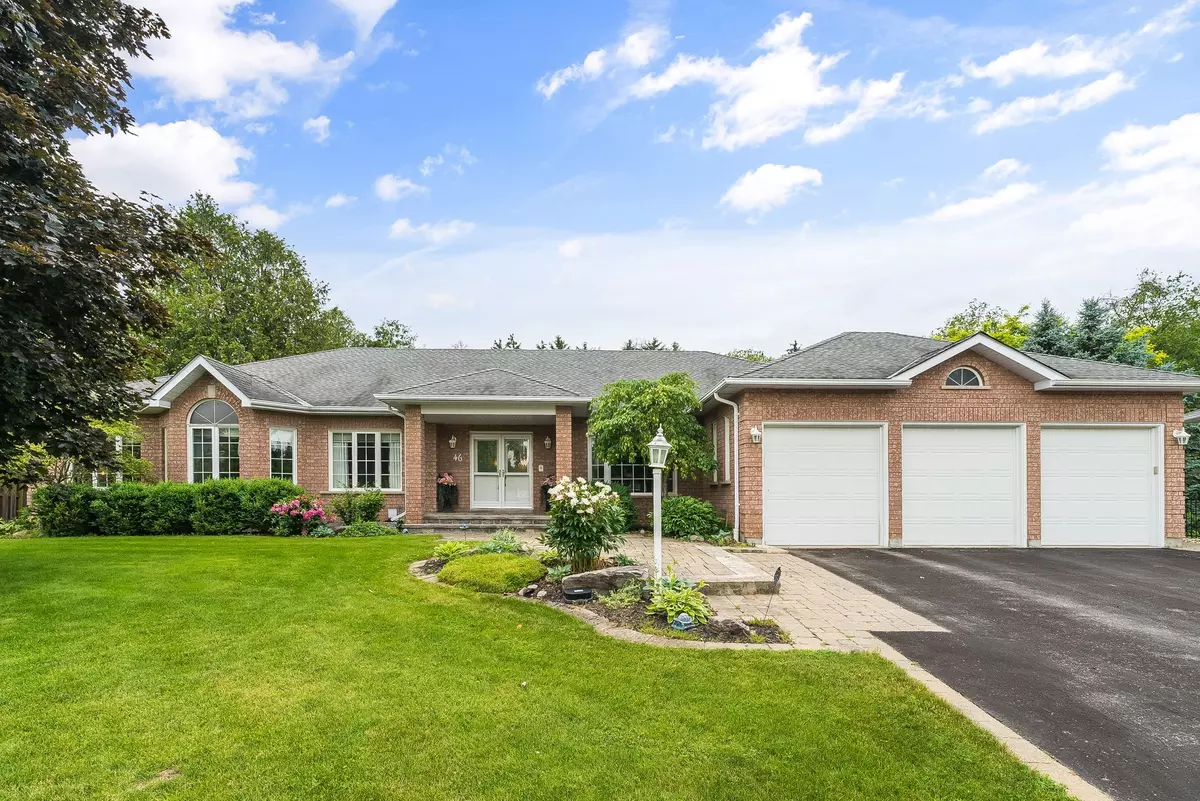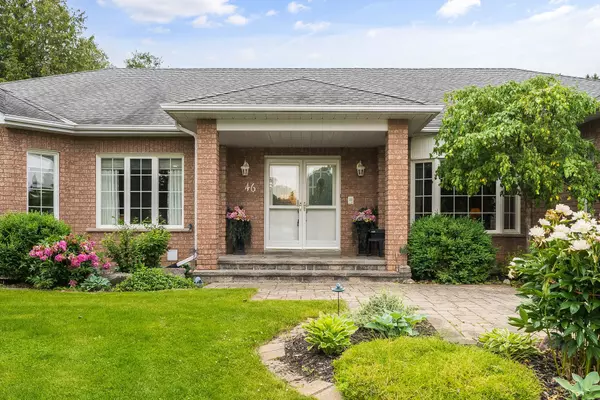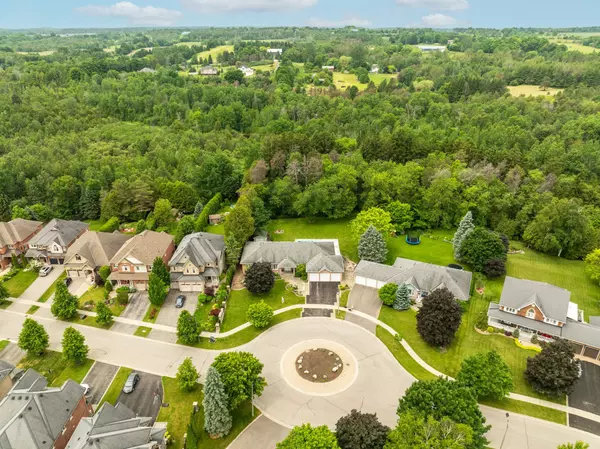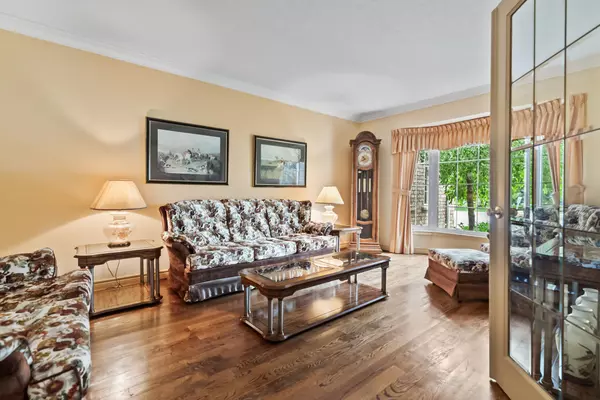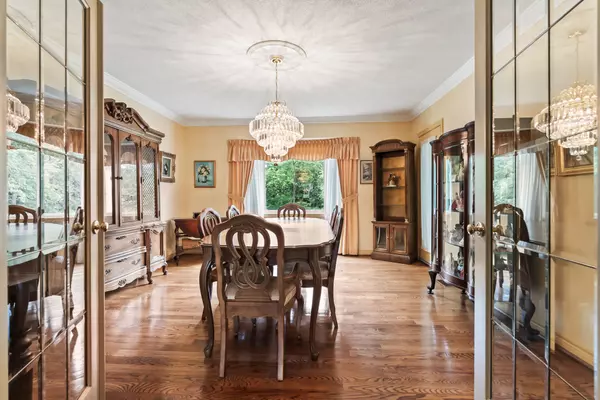$1,609,650
$1,689,900
4.7%For more information regarding the value of a property, please contact us for a free consultation.
46 Campbell DR Uxbridge, ON L9P 1R5
4 Beds
4 Baths
0.5 Acres Lot
Key Details
Sold Price $1,609,650
Property Type Single Family Home
Sub Type Detached
Listing Status Sold
Purchase Type For Sale
Approx. Sqft 3000-3500
MLS Listing ID N9054576
Sold Date 10/03/24
Style Bungalow
Bedrooms 4
Annual Tax Amount $10,416
Tax Year 2024
Lot Size 0.500 Acres
Property Description
This sprawling 3,247 sq ft (per MPAC) 4 bedroom bungalow is on one of Uxbridge's most desirable streets. Backing onto green space, with 3 walk outs on the lower level, 2 raised sunrooms and a deck that wraps around the side and back there is no shortage of views of the treed area behind. Enter into the spacious foyer with a view of the formal dining room framed through the french doors and continue to view straight through to the yard, while the formal living room off the foyer features a large bay window overlooking the front. The eat-in Kitchen walks out to the first large sunroom and has ample cabinetry with pantry cabinets and a built-in desk. Walk through the Kitchen into the Family Room with a gas fireplace and garden doors out to the raised deck. The large mud-room/laundry room area is a perfect transition from the attached 3 car garage into the house - boots, jackets and backpacks can be dropped here, out of sight! On the other end of the house we have the 4 bedrooms. The primary bedroom is a true oasis with a 4 pc ensuite with shower, large walk in closet and walk out to the private sunroom - put a coffee maker or kettle out here (or even a beverage fridge), close the door and enjoy the peace and quiet of overlooking the yard and green space through floor to ceiling glass. The 3 additional bright bedrooms are all a generous size with large windows and closet storage. Take the curved staircase down to the huge, open recreation room with a sitting area with electric fireplace, a games area with another stone clad electric fireplace, a full 4 pc bathroom and a craft room with direct access staircase to the garage (which could be a mud-room for a lower level suite) and a 2nd full Kitchen with 3 separate walk outs to covered patios. The transition area with double doors could easily be utilized as a bedroom, with a window added, with the bathroom as an en-suite making this in-law capable for multigenerational living.
Location
State ON
County Durham
Community Uxbridge
Area Durham
Region Uxbridge
City Region Uxbridge
Rooms
Family Room Yes
Basement Finished with Walk-Out, Full
Kitchen 2
Interior
Interior Features Auto Garage Door Remote, Central Vacuum, In-Law Capability, Primary Bedroom - Main Floor, Water Softener
Cooling Central Air
Fireplaces Number 3
Fireplaces Type Natural Gas, Electric
Exterior
Exterior Feature Backs On Green Belt, Deck, Patio
Parking Features Private
Garage Spaces 9.0
Pool None
View Trees/Woods
Roof Type Shingles
Lot Frontage 92.07
Lot Depth 190.289
Total Parking Spaces 9
Building
Foundation Concrete
Read Less
Want to know what your home might be worth? Contact us for a FREE valuation!

Our team is ready to help you sell your home for the highest possible price ASAP

