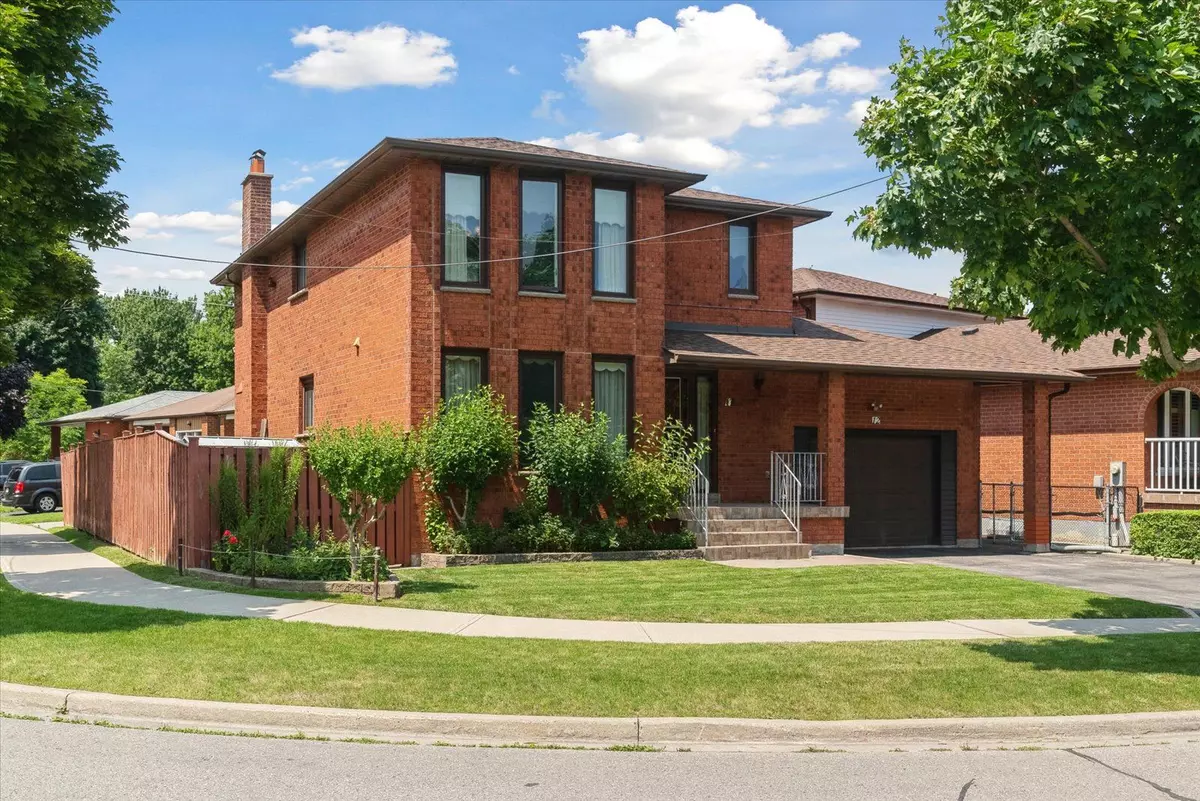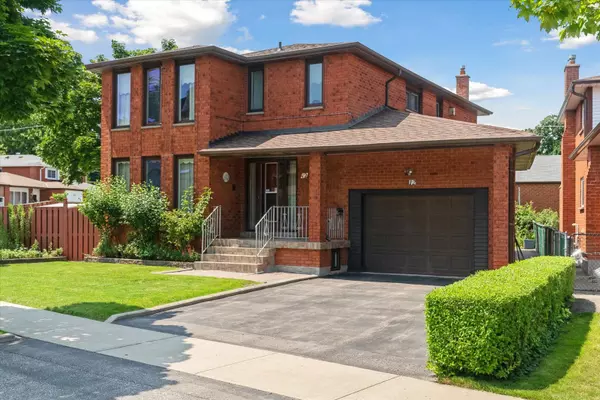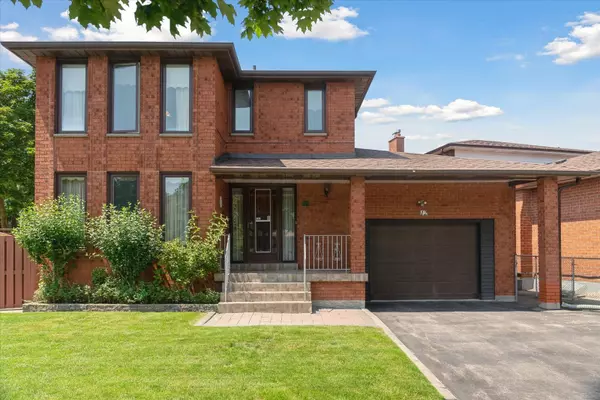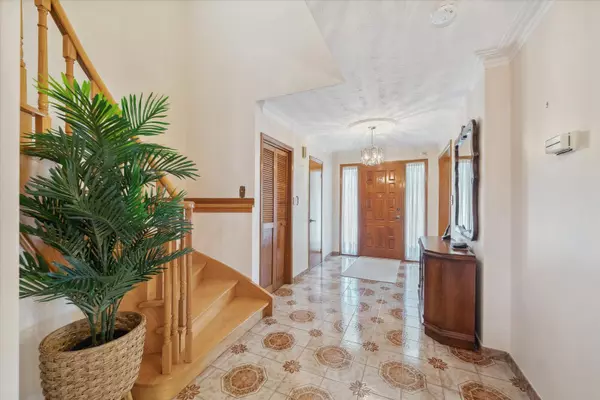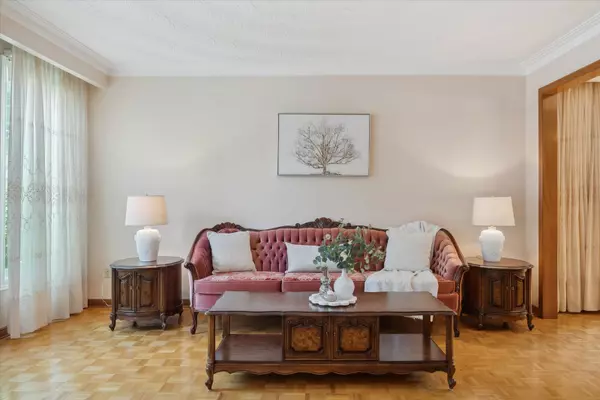$1,275,000
$1,325,000
3.8%For more information regarding the value of a property, please contact us for a free consultation.
12 Greendowns DR Toronto E08, ON M1M 2G7
4 Beds
4 Baths
Key Details
Sold Price $1,275,000
Property Type Single Family Home
Sub Type Detached
Listing Status Sold
Purchase Type For Sale
Approx. Sqft 2000-2500
MLS Listing ID E9051661
Sold Date 10/03/24
Style 2-Storey
Bedrooms 4
Annual Tax Amount $5,371
Tax Year 2024
Property Description
Don't miss this fantastic opportunity to acquire a well-maintained home, cherished by the same family since 1982. This solidly built, all-brick home spans over 2100 square feet, not including the basement. Featuring 4 spacious bedrooms on the upper level and 4 bathrooms throughout, this home offers ample space and comfort. Step into a wide front entrance hall featuring ceramic tiles and a 2-piece bathroom, leading to an open living/dining area with parquet flooring on the main level. Adjacent is a main floor family room with a brick fireplace, complemented by a full size eat-in kitchen with ceramic tiles, oak cabinets, and a convenient walk-out to the side yard. Upstairs, gleaming hardwood flooring extends throughout, including the spacious primary bedroom complete with a 5-piece ensuite and a walk-in closet. The fully finished basement adds versatility with a second kitchen, a 3-piece bathroom with a shower, a large recreation room featuring another brick fireplace. A rear separate entrance opens up possibilities for extra income or an in-law suite. Conveniently located within walking distance to schools, shopping, Eglinton GO Station and TTC transit, this property is an ideal step-up home for a large, growing family.
Location
State ON
County Toronto
Community Cliffcrest
Area Toronto
Zoning Residential
Region Cliffcrest
City Region Cliffcrest
Rooms
Family Room Yes
Basement Finished with Walk-Out, Separate Entrance
Kitchen 2
Interior
Interior Features Central Vacuum, In-Law Capability
Cooling Central Air
Fireplaces Number 2
Fireplaces Type Wood
Exterior
Parking Features Private Double
Garage Spaces 3.0
Pool None
Roof Type Asphalt Shingle
Lot Frontage 62.69
Lot Depth 93.24
Total Parking Spaces 3
Building
Foundation Concrete Block
Others
Security Features Alarm System
Read Less
Want to know what your home might be worth? Contact us for a FREE valuation!

Our team is ready to help you sell your home for the highest possible price ASAP

