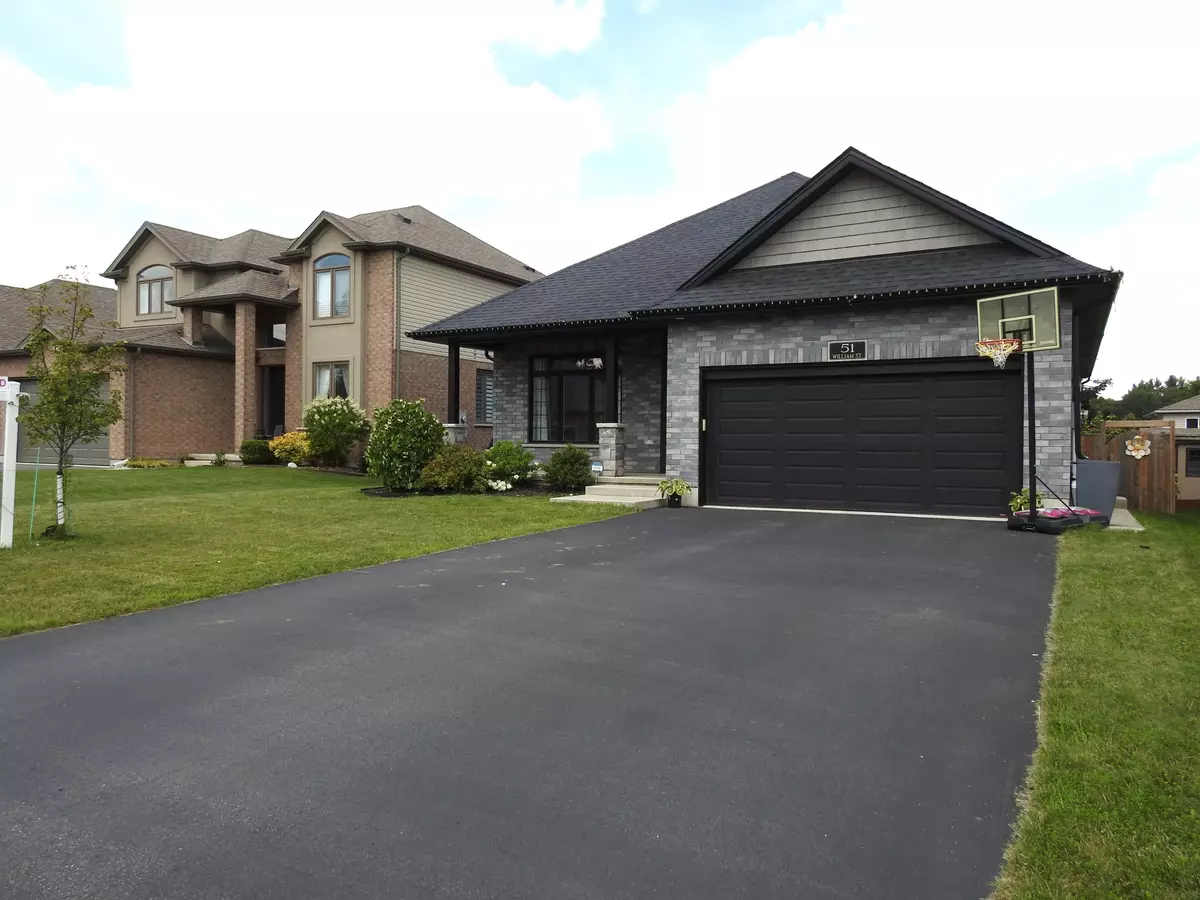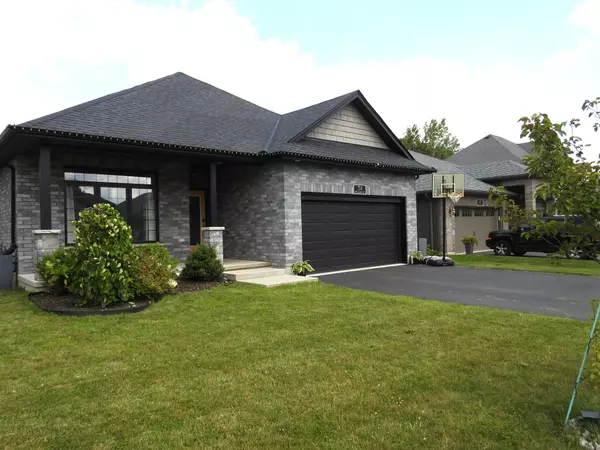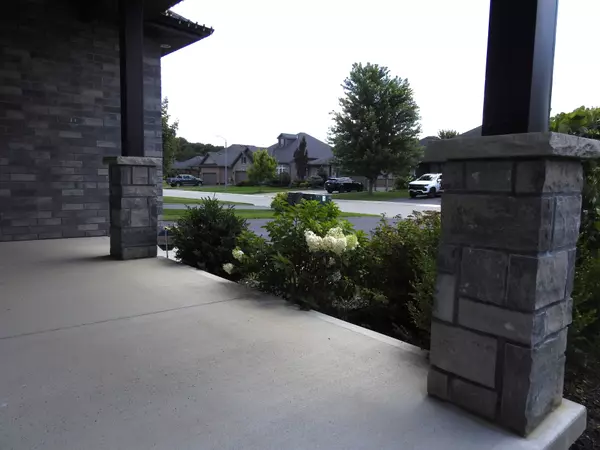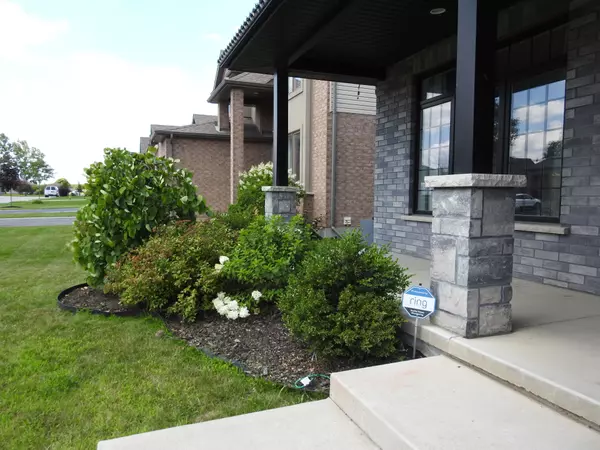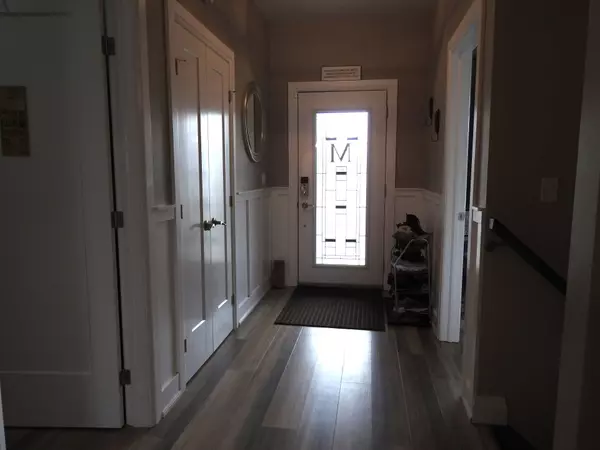$727,000
$737,510
1.4%For more information regarding the value of a property, please contact us for a free consultation.
51 William ST Tillsonburg, ON N4G 5R9
5 Beds
3 Baths
Key Details
Sold Price $727,000
Property Type Single Family Home
Sub Type Detached
Listing Status Sold
Purchase Type For Sale
Approx. Sqft 1100-1500
MLS Listing ID X8190318
Sold Date 09/11/24
Style Bungalow
Bedrooms 5
Annual Tax Amount $4,725
Tax Year 2023
Property Description
Get Ready to call 51 William St home in this family friendly neighbourhood. Starting right at the curb you are greeted with a double wide drive, covered veranda with plenty of room to sit and enjoy a coffee or unwind at the end of your day. Large welcoming foyer leading into open concept kitchen, dining and living room. Lots of counter space; cabinets and functional island makes this kitchen extremely desirable for the chef in the family. Carpet free main Floor also features: laundry room with inside entry from the garage; large primary suite with walk-in closet and exclusive en-suite bath; plus 2 additional bedrooms and full 4 piece bathroom. The lower level has high ceilings and large windows for lots of natural light and also features: generous size family room with space to play and watch tv as well as an area for your exercise equipment; 2 additional bedrooms; full 5 piece bathroom; office space and utility room to keep things neat and tidy. This is an energy certified home with numerous updates including: solar tubes; kitchen backsplash; pot lights; LED lights with sensors; smart plugs; composite patio;+++ Round out this package with fenced rear yard where you will find private deck; separate composite patio and hot tub area for relaxing. Close to great schools, parks, shopping, restaurants+++ and highway access for easy commute to surrounding communities. Connect for more information and make me yours today.
Location
State ON
County Oxford
Community Tillsonburg
Area Oxford
Zoning R2
Region Tillsonburg
City Region Tillsonburg
Rooms
Family Room Yes
Basement Partial Basement, Full
Kitchen 1
Separate Den/Office 2
Interior
Interior Features Auto Garage Door Remote, ERV/HRV, Primary Bedroom - Main Floor, Solar Tube, Water Heater Owned
Cooling Central Air
Fireplaces Number 1
Fireplaces Type Electric, Living Room
Exterior
Exterior Feature Deck, Hot Tub, Landscaped, Patio, Porch, Year Round Living
Parking Features Private Double
Garage Spaces 6.0
Pool None
Roof Type Asphalt Shingle
Lot Frontage 52.49
Lot Depth 114.83
Total Parking Spaces 6
Building
Foundation Poured Concrete
Others
Security Features Carbon Monoxide Detectors,Smoke Detector
Read Less
Want to know what your home might be worth? Contact us for a FREE valuation!

Our team is ready to help you sell your home for the highest possible price ASAP

