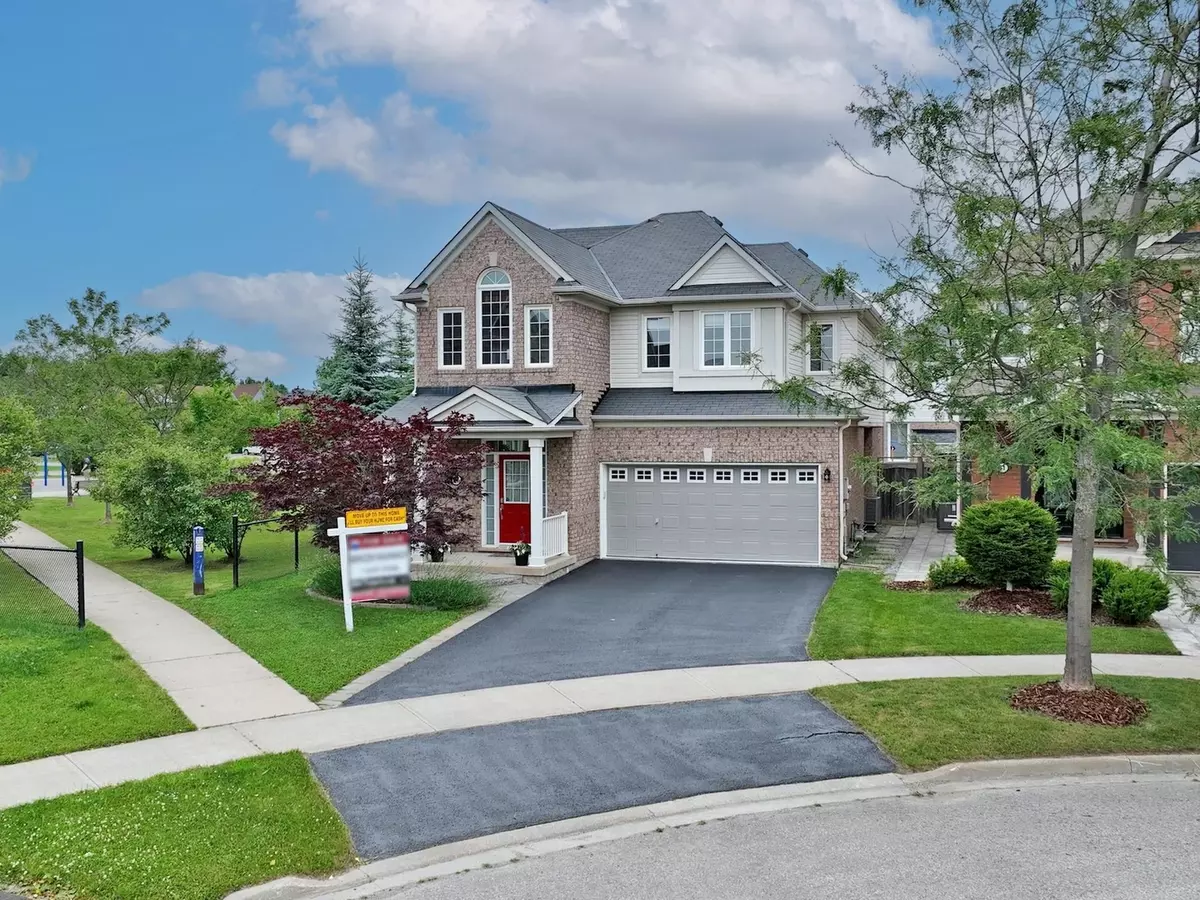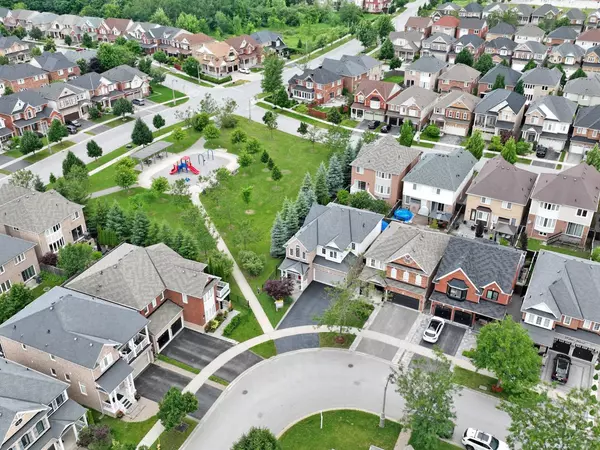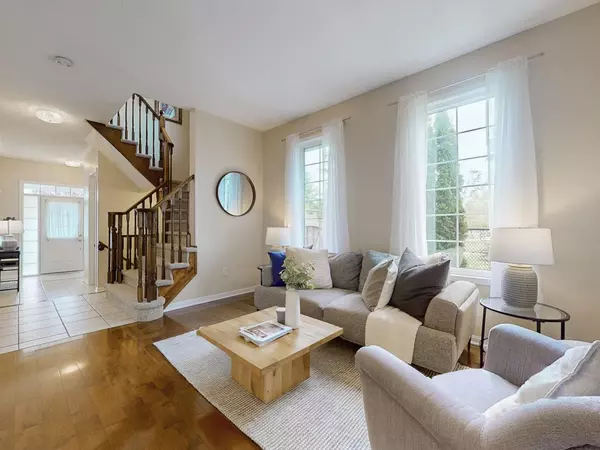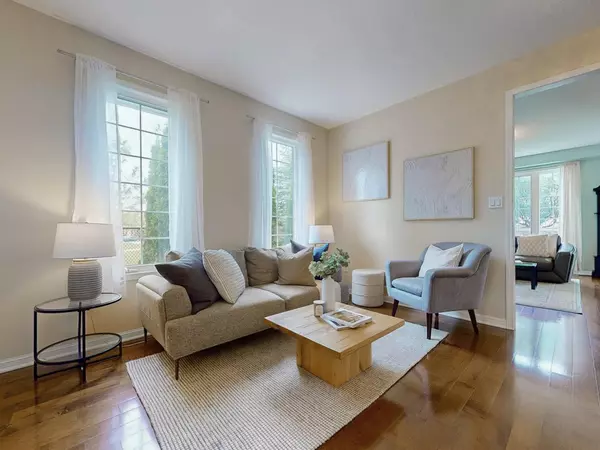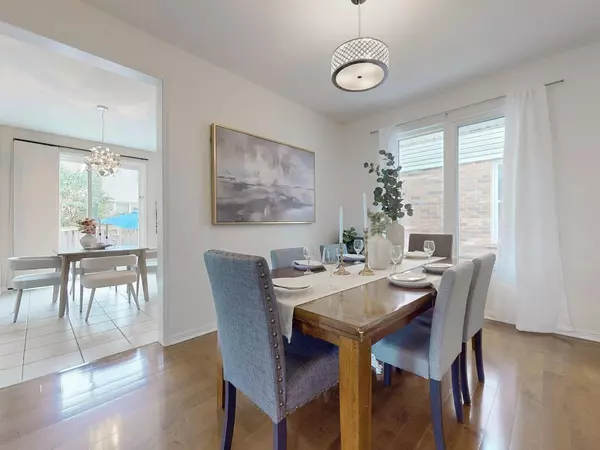$1,335,000
$1,348,000
1.0%For more information regarding the value of a property, please contact us for a free consultation.
57 Collie CRES Whitchurch-stouffville, ON L4A 0W1
6 Beds
4 Baths
Key Details
Sold Price $1,335,000
Property Type Single Family Home
Sub Type Detached
Listing Status Sold
Purchase Type For Sale
Approx. Sqft 2000-2500
MLS Listing ID N8480392
Sold Date 11/18/24
Style 2-Storey
Bedrooms 6
Annual Tax Amount $6,031
Tax Year 2023
Property Description
Premium, pie-shaped lot on a family-friendly crescent, adjacent to a beautiful parkette. This 5 + 1 bedroom home features 9' ceilings on the main floor, direct access to the garage & hardwood flooring throughout the living, dining & family rooms. Expansive eat-in kitchen is a chef's delight, boasting stainless steel appliances, quartz countertops, a mosaic backsplash & a walk-out to the backyard. The spacious primary bedroom offers luxury vinyl plank flooring, his & her closets, and a 4pc ensuite with a separate glass shower & large soaker tub. The 2nd floor includes 4 additional bedrooms, a 4pc main bath & a convenient laundry room. Finished basement is a versatile space, featuring a large recreation area, cold cellar & 6th bedroom with built-in speakers. The fully fenced backyard is perfect for entertaining, with a large interlock stone patio, garden shed & flower beds. Walking distance to hiking trails, schools & parks and is close to various amenities such as Walmart Supercentre, Tim Hortons, Canadian Tire, Longo's & local restaurants and shops. Only a 7-min drive to the Stouffville GO Train Station.
Location
State ON
County York
Community Stouffville
Area York
Region Stouffville
City Region Stouffville
Rooms
Family Room Yes
Basement Finished
Kitchen 1
Separate Den/Office 1
Interior
Interior Features Central Vacuum, ERV/HRV
Cooling Central Air
Exterior
Parking Features Private
Garage Spaces 4.0
Pool None
Roof Type Asphalt Shingle
Lot Frontage 38.75
Lot Depth 88.91
Total Parking Spaces 4
Building
Lot Description Irregular Lot
Foundation Poured Concrete
Others
Senior Community Yes
Read Less
Want to know what your home might be worth? Contact us for a FREE valuation!

Our team is ready to help you sell your home for the highest possible price ASAP

