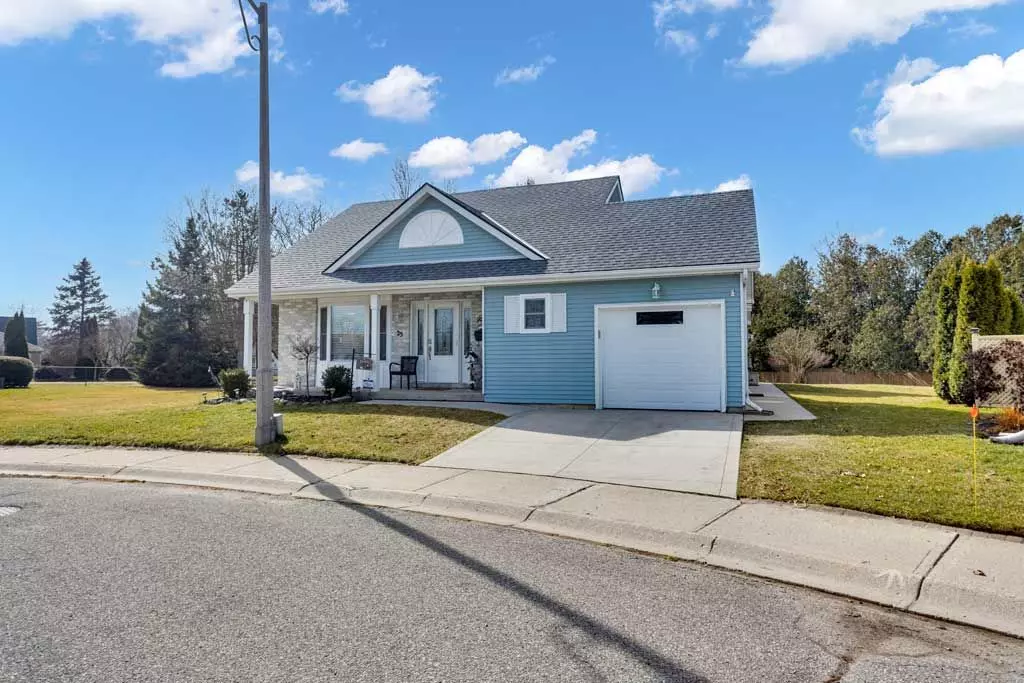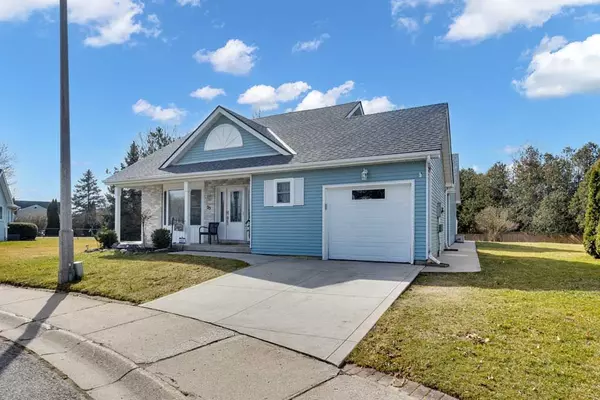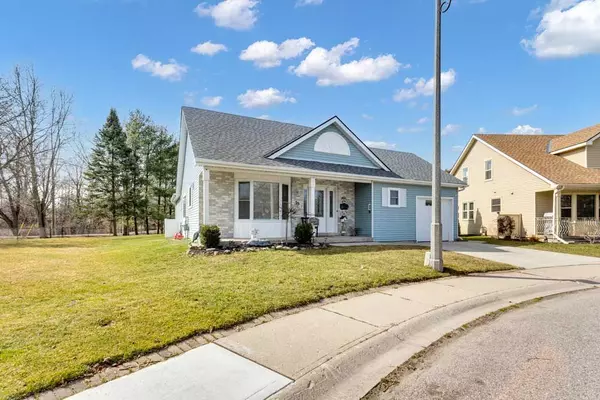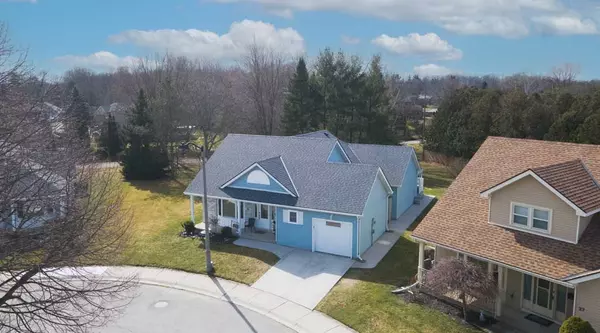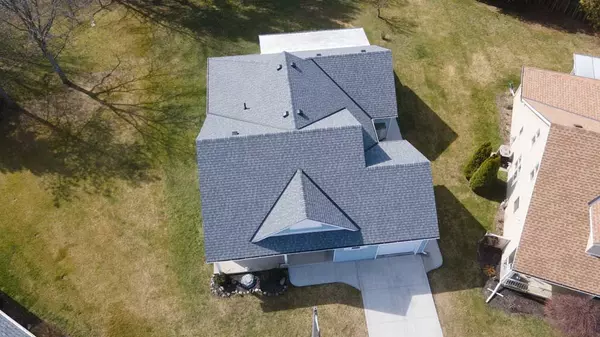$637,500
$649,999
1.9%For more information regarding the value of a property, please contact us for a free consultation.
25 Sinclair DR Tillsonburg, ON N4G 5L7
2 Beds
2 Baths
Key Details
Sold Price $637,500
Property Type Single Family Home
Sub Type Detached
Listing Status Sold
Purchase Type For Sale
Approx. Sqft 1500-2000
MLS Listing ID X9035191
Sold Date 09/20/24
Style Bungalow
Bedrooms 2
Annual Tax Amount $3,192
Tax Year 2023
Property Description
Welcome Home to The Hickory Hills community. This completely renovated bungalow offers a very large floor space that is bigger than you think at 1745 SQ FT, and has the yard size to go with it! Walk through the house on the Ash hardwood flooring, into a completely updated eat-in kitchen, with Maple cabinets, and granite counter tops, enjoy a morning coffee on the front porch, or eat a relaxing dinner on the large rear porch with a steel canopy roof. The park like setting in the rear yard will give you the privacy you desire. A VERY large primary bedroom, with ensuite, plus an added walk-in closet to add that extra storage need! An across the house spare bedroom with access to the second bathroom for your family/friend guests helps to keep the privacy when needed! Separate sitting area allows for a special reading area, or hobby room, and dine with the whole family in the large dining area. A one-time transfer fee of $2,000.00 and an annual fee of $385.00 is to be paid to the Hickory Hills Residents Association as part of ownership.
Location
State ON
County Oxford
Community Tillsonburg
Area Oxford
Zoning R1
Region Tillsonburg
City Region Tillsonburg
Rooms
Family Room Yes
Basement Crawl Space
Kitchen 1
Interior
Interior Features Auto Garage Door Remote, Sump Pump, Water Heater Owned, Water Softener
Cooling Central Air
Exterior
Exterior Feature Landscaped
Parking Features Private Double
Garage Spaces 3.0
Pool None
View Trees/Woods
Roof Type Asphalt Shingle
Lot Frontage 52.3
Lot Depth 127.22
Total Parking Spaces 3
Building
Foundation Concrete
Read Less
Want to know what your home might be worth? Contact us for a FREE valuation!

Our team is ready to help you sell your home for the highest possible price ASAP

