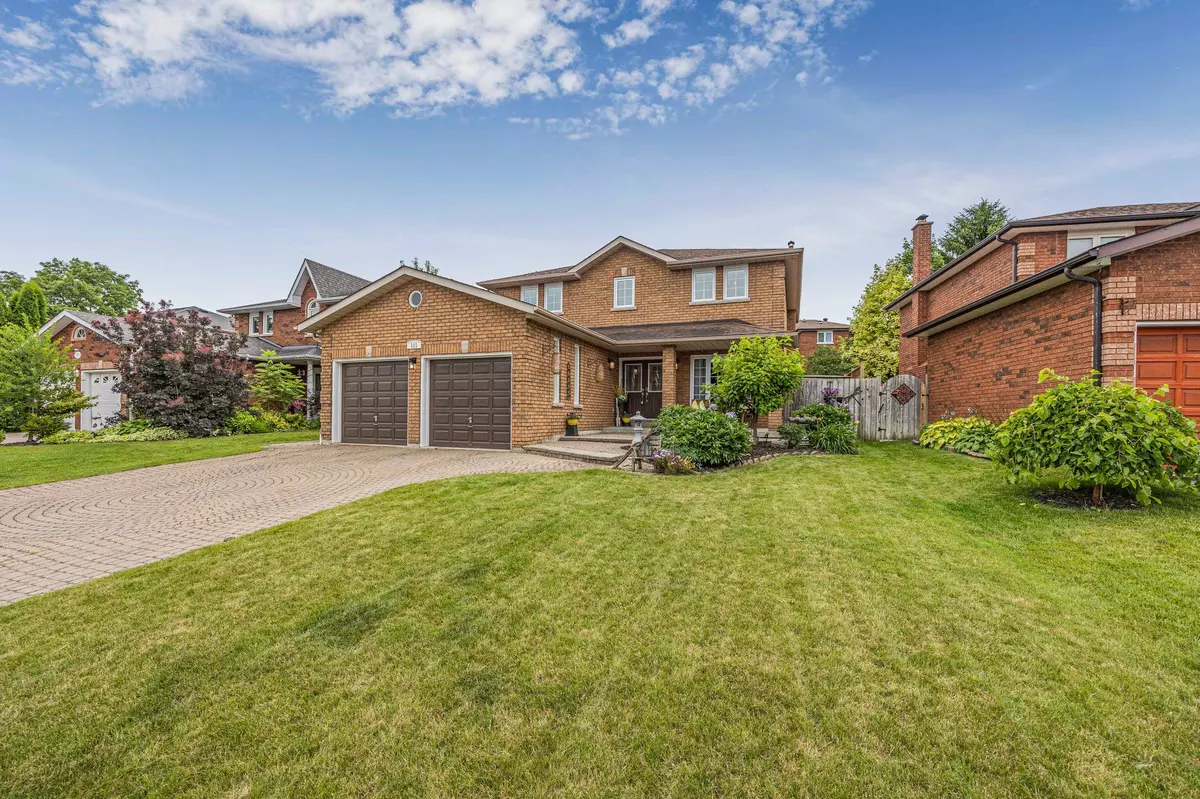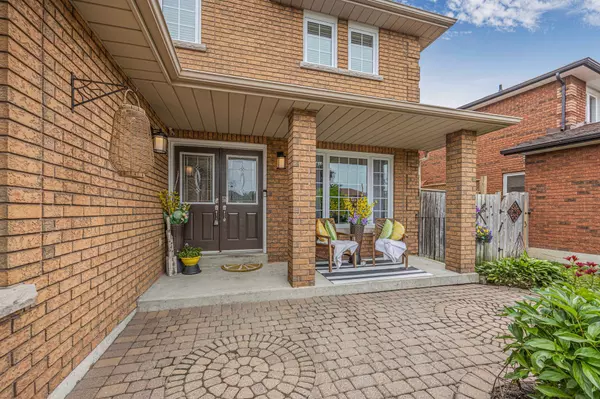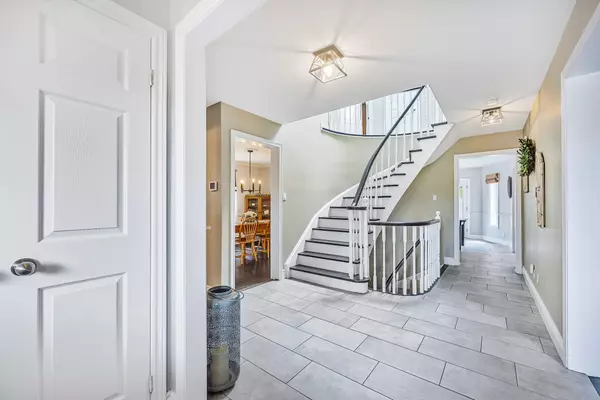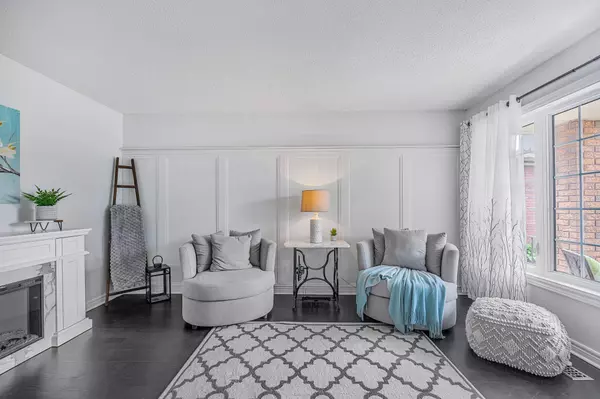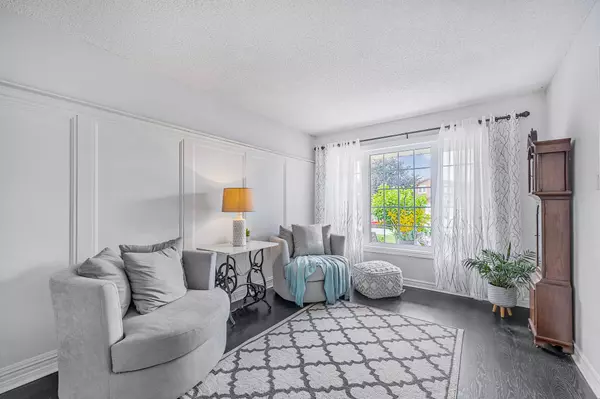$1,100,000
$999,000
10.1%For more information regarding the value of a property, please contact us for a free consultation.
111 Compton CRES Bradford West Gwillimbury, ON L3Z 2X7
4 Beds
4 Baths
Key Details
Sold Price $1,100,000
Property Type Single Family Home
Sub Type Detached
Listing Status Sold
Purchase Type For Sale
Approx. Sqft 2000-2500
MLS Listing ID N9047076
Sold Date 10/31/24
Style 2-Storey
Bedrooms 4
Annual Tax Amount $5,160
Tax Year 2024
Property Description
Welcome to this spacious 2-storey family home, offering approximately 2,047 sqft PLUS a fully finished lower level. Featuring 4 bdrms, 4 baths, an attached 2-car garage & a fully fenced backyard, this home is designed for comfort & functionality. The beautiful curb appeal, highlighted by a stone paver driveway & walkway, leads to the inviting front porch, an ideal spot to enjoy your morning coffee. Step into the large foyer where you can warmly greet family & friends. This home has plenty of space for entertaining. The formal living & dining rooms with hardwood flooring are perfect for hosting special occasions, while the family room with hardwood flooring & wood burning fireplace is more ideal for casual gatherings. The heart of the home is the family-sized eat-in kitchen. The kitchen features porcelain tile flooring, newer cabinetry, granite countertops with breakfast bar, stacked stone backsplash, upgraded whirlpool appliances & a walk-out to the back deck. Main level laundry is combined with the mudroom and has access to both the garage and side yard. Convenient 2 piece powder room is ideal for guests. A skylight fills the stairwell with ample natural light leading to the upper level where luxury vinyl flooring flows throughout. Here you will find 4 generous sized bedrooms including the primary suite that offers a 4 piece ensuite & walk-in closet. The remaining bedrooms share a 4 piece bathroom. The fully finished lower level offers additional living space with a large rec room, 3 piece bathroom & workshop. Storage is plentiful with a cold cellar, under-stair storage & a spacious walk-in closet. Escape to the fully fenced backyard that provides a tranquil space for you to sit & relax after a long day at work. Lounge on the back deck, which spans the width of the home, under the pergolas, & enjoy the soothing sound of the waterfall into the decorative pond with fish.
Location
State ON
County Simcoe
Community Bradford
Area Simcoe
Region Bradford
City Region Bradford
Rooms
Family Room Yes
Basement Finished
Kitchen 1
Interior
Interior Features Auto Garage Door Remote
Cooling Central Air
Exterior
Exterior Feature Deck
Parking Features Private
Garage Spaces 6.0
Pool None
Roof Type Asphalt Shingle
Lot Frontage 49.21
Lot Depth 111.55
Total Parking Spaces 6
Building
Foundation Poured Concrete
Read Less
Want to know what your home might be worth? Contact us for a FREE valuation!

Our team is ready to help you sell your home for the highest possible price ASAP

