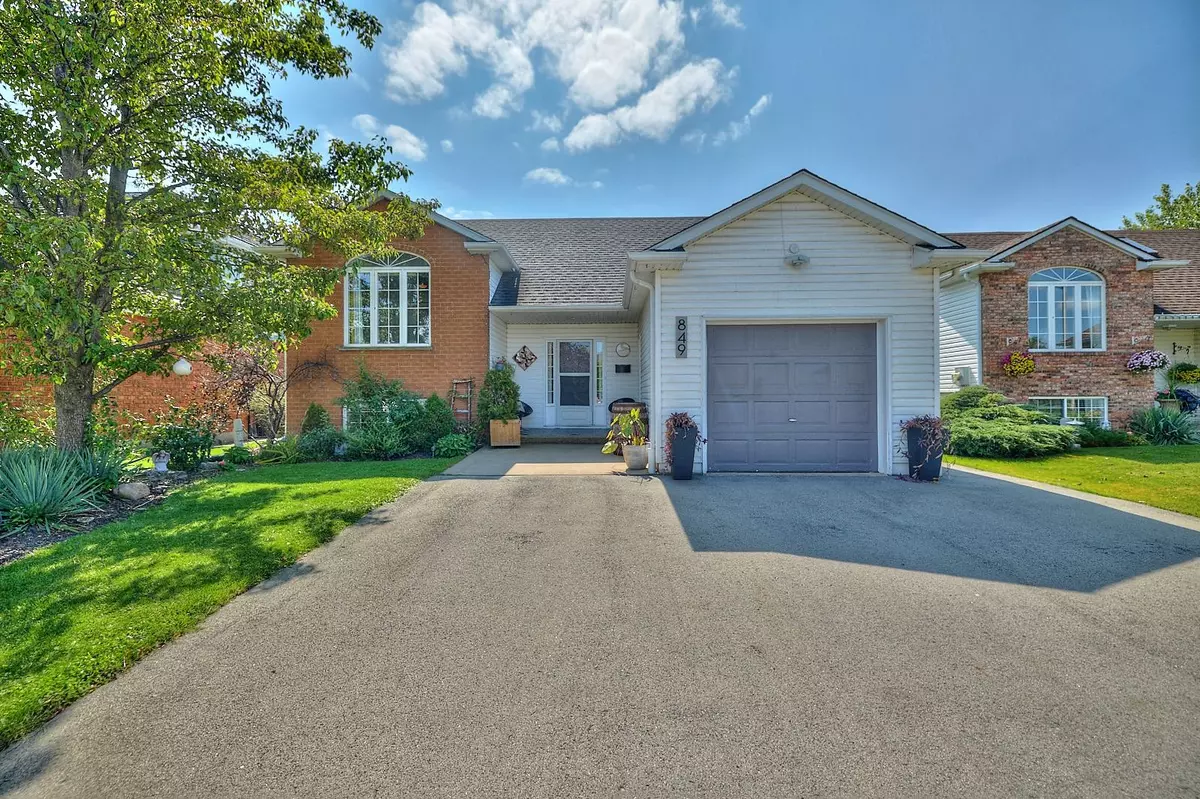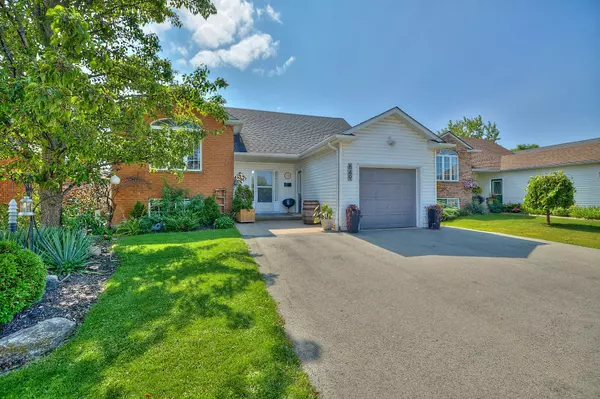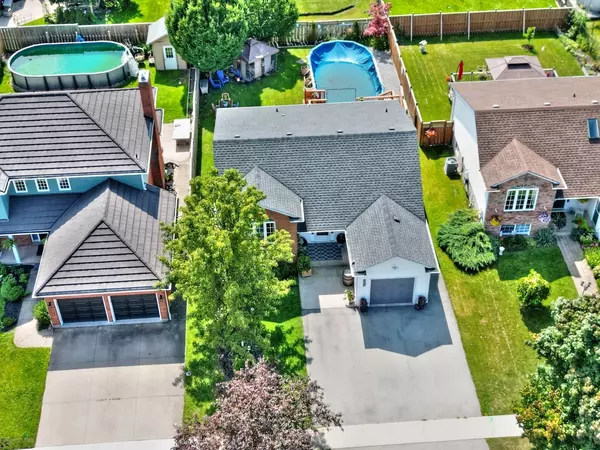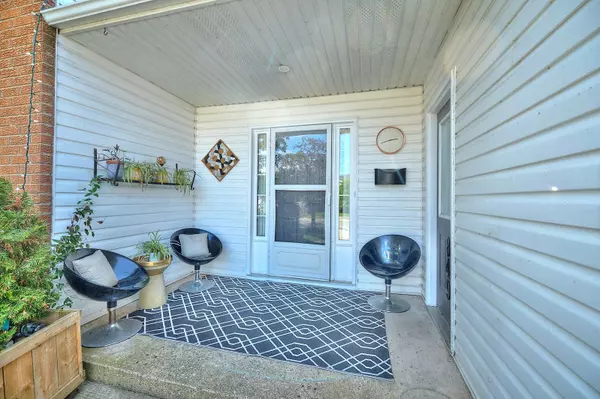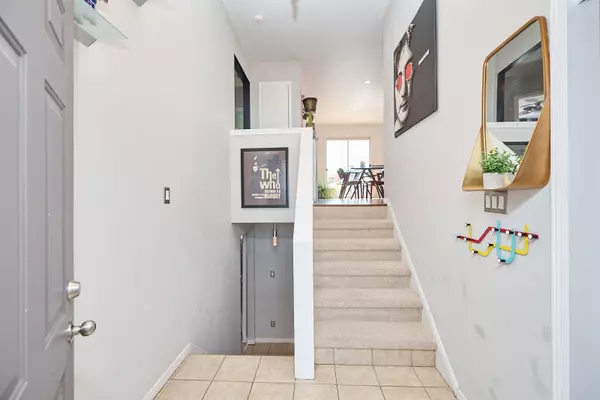$578,000
$599,900
3.7%For more information regarding the value of a property, please contact us for a free consultation.
849 Concession RD Fort Erie, ON L2A 6B9
5 Beds
2 Baths
Key Details
Sold Price $578,000
Property Type Single Family Home
Sub Type Detached
Listing Status Sold
Purchase Type For Sale
Approx. Sqft 700-1100
MLS Listing ID X9031059
Sold Date 10/01/24
Style Bungalow-Raised
Bedrooms 5
Annual Tax Amount $3,431
Tax Year 2023
Property Description
Finished from top-to-bottom with seemingly endless living space, 849 Concession Road is ready to welcome you home! This raised bungalow offers a fabulous layout and is located in a quiet, family-friendly neighbourhood with easy access to the QEW, Peace Bridge and the Niagara River. Nestled in a thriving, sought-after area, this property is just moments from shopping, dining and many other amenities, making it a wonderful place to call home. Located a short distance away is the Fort Erie Race Track and Old Fort Erie, a historical site perfect for learning about the area's rich history - this town truly provides a wonderful array of outdoor activities to explore. As you make your way up the few stairs from the front foyer, be sure to take note of the ample natural light that adorns this spacious, open-concept living space. With two sliding glass doors to the back deck, entertaining guests and spending time with family will always be a treat! The kitchen offers loads of prep areas and storage space - whether you're whipping up a quick weekday meal or preparing a feast for family and friends you'll feel well-equipped here. Beyond the main living area, the main floor is comprised of three bedrooms with large closets and a full, 4-piece bath. The excitement doesn't end here - the lower level is also fully finished and includes a massive recreation room, two additional bedrooms, a dedicated laundry room and the second full bath (2021). If you have a large family, frequent visits from out-of-town guests or a hobby that requires room, you will find the layout of this home splendid. With various storage areas throughout, keeping things organized and tidy will be a breeze! Moving outside, the 50 by 120-foot lot, curb appeal and expansive deck are all sure to be talking points, along with the fully fenced yard that provides privacy and security for those with pets and kids. This is truly the full package - a fabulous home in great area of a lovely town, make it yours!
Location
State ON
County Niagara
Area Niagara
Zoning R2
Rooms
Family Room Yes
Basement Full, Finished
Kitchen 1
Separate Den/Office 2
Interior
Interior Features Central Vacuum
Cooling Central Air
Exterior
Exterior Feature Awnings, Deck, Porch, Privacy
Parking Features Private Triple
Garage Spaces 4.0
Pool Above Ground
Roof Type Asphalt Shingle
Lot Frontage 50.0
Lot Depth 120.0
Total Parking Spaces 4
Building
Foundation Poured Concrete
Read Less
Want to know what your home might be worth? Contact us for a FREE valuation!

Our team is ready to help you sell your home for the highest possible price ASAP

