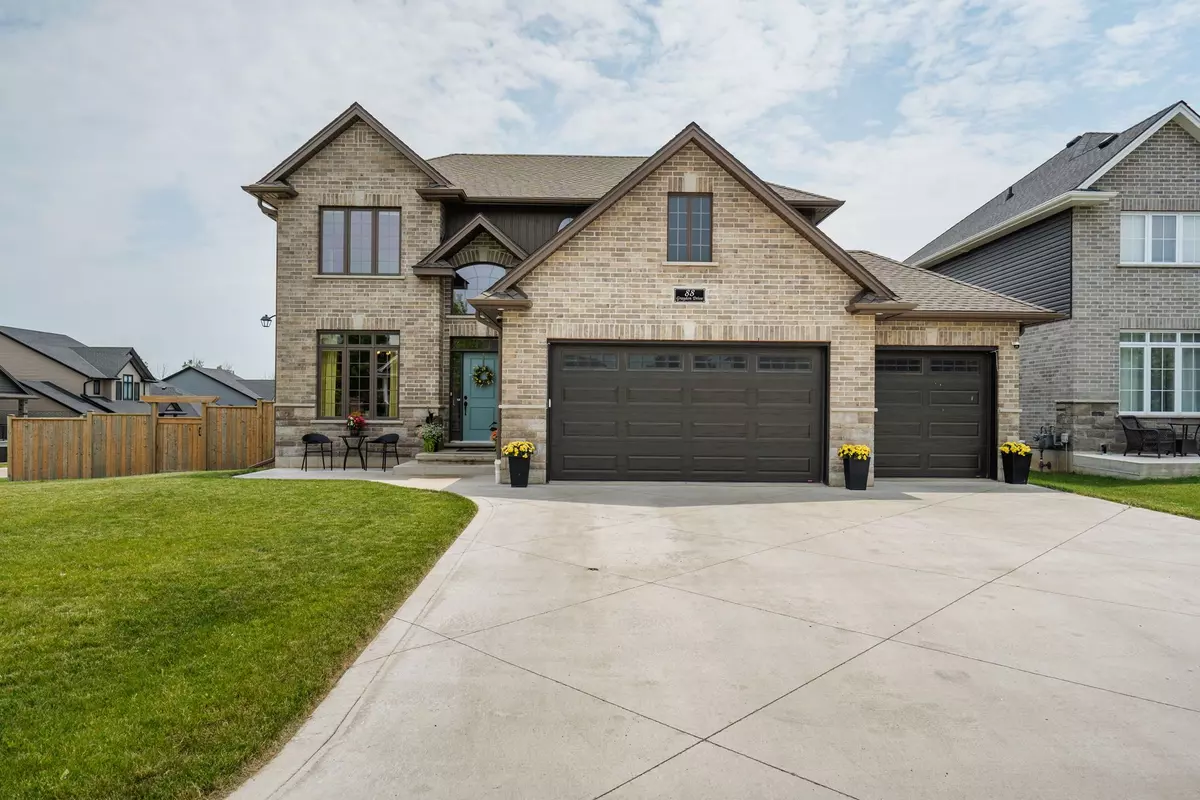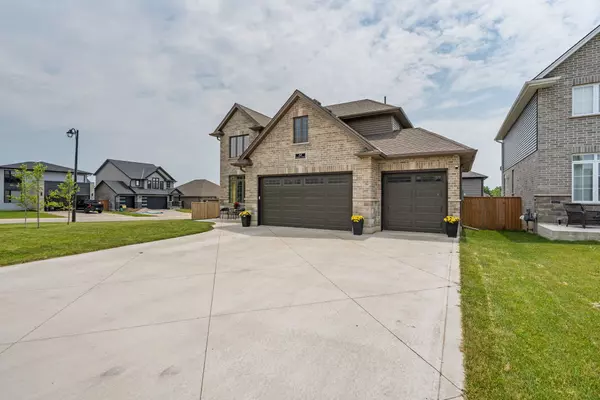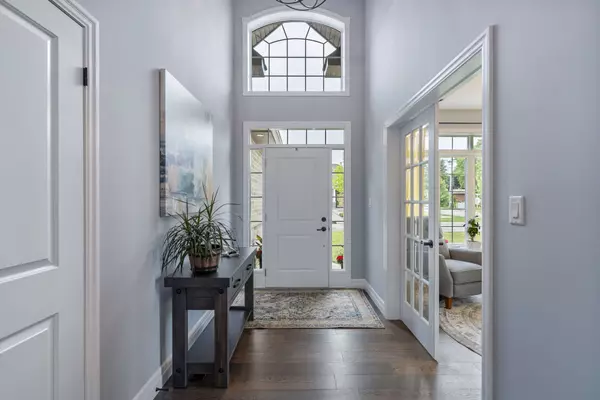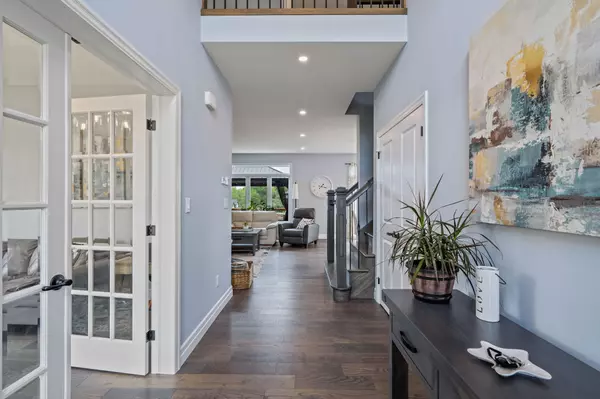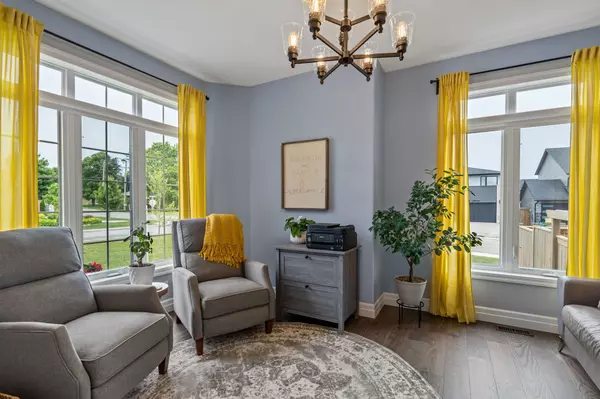$974,000
$999,900
2.6%For more information regarding the value of a property, please contact us for a free consultation.
88 Graydon DR South-west Oxford, ON N0J 1N0
6 Beds
4 Baths
Key Details
Sold Price $974,000
Property Type Single Family Home
Sub Type Detached
Listing Status Sold
Purchase Type For Sale
Approx. Sqft 2000-2500
MLS Listing ID X8461022
Sold Date 08/22/24
Style 2-Storey
Bedrooms 6
Annual Tax Amount $4,456
Tax Year 2023
Property Description
Welcome to 88 Graydon Drive, a stunning 2-storey residence nestled in the quiet town of Mount Elgin. Built in 2020, this home boasts 4+2 bedrooms and 3.5 bathrooms, including a luxurious primary suite. The primary suite is a haven with a walk-in closet and a lavish ensuite featuring a glass/tile shower and double sinks with quartz countertops.With over 3100 square feet of finished space, this residence offers a spacious and thoughtful layout. The living room exudes contemporary charm with floating shelves, and shiplap fireplace surround. The bright kitchen is a chef's delight, equipped with cupboards to the ceiling, slim shaker cabinets, a stacked tile backsplash, a gas range, stainless steel appliances (still under extended warranty), and a large island with seating for casual meals. The main floor also features a large office/den and a convenient 2-piece bathroom.The second floor includes 4 good-sized bedrooms and a 5-piece bathroom with double sinks. The 2nd floor laundry room adds convenience to your daily routine. Additionally, the finished basement offers even more living space with 2 additional bedrooms, a 3-piece bath, and a rec room with a second gas fireplace.Step outside from the kitchen to discover a tranquil, oversized lot. The massive deck, complete with an included gazebo, overlooks the large backyard with a custom-built shed, perfect for use as a pool house if you choose to add a pool. The 3-car garage, which has convenient access to the backyard, provides ample parking and storage space, complemented by a driveway that accommodates five cars.Located in a quiet and popular subdivision close to Tillsonburg, Ingersoll, and the 401, and just 30 minutes from London, this home is an ideal choice for your family. Don't miss the opportunity to make this incredible property your own. Schedule a viewing today!
Location
State ON
County Oxford
Community Mt. Elgin
Area Oxford
Zoning R1
Region Mt. Elgin
City Region Mt. Elgin
Rooms
Family Room Yes
Basement Finished
Kitchen 1
Interior
Interior Features Auto Garage Door Remote, On Demand Water Heater, Sump Pump, Water Softener, Central Vacuum
Cooling Central Air
Fireplaces Number 2
Fireplaces Type Natural Gas
Exterior
Exterior Feature Deck, Landscaped, Porch
Parking Features Private Triple
Garage Spaces 8.0
Pool None
Roof Type Shingles
Lot Frontage 83.69
Lot Depth 118.0
Total Parking Spaces 8
Building
Foundation Poured Concrete
Others
Security Features Carbon Monoxide Detectors,Smoke Detector,Alarm System
Read Less
Want to know what your home might be worth? Contact us for a FREE valuation!

Our team is ready to help you sell your home for the highest possible price ASAP

