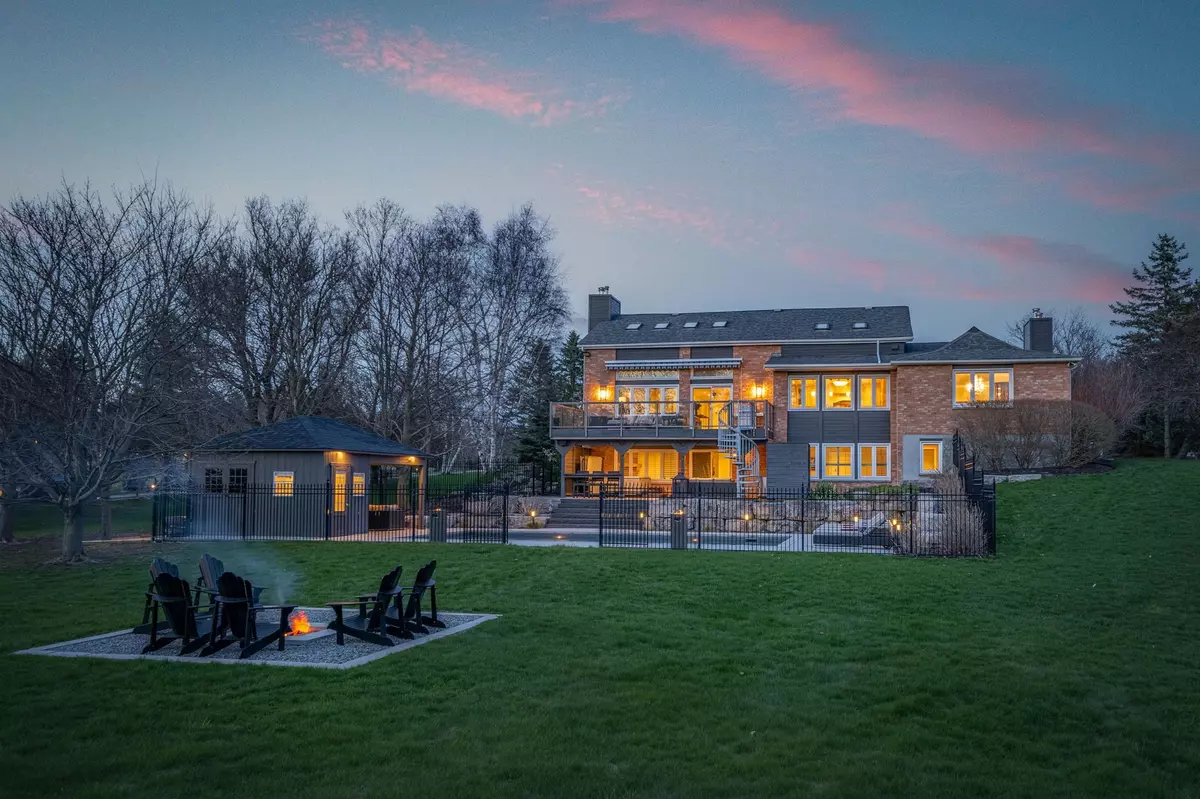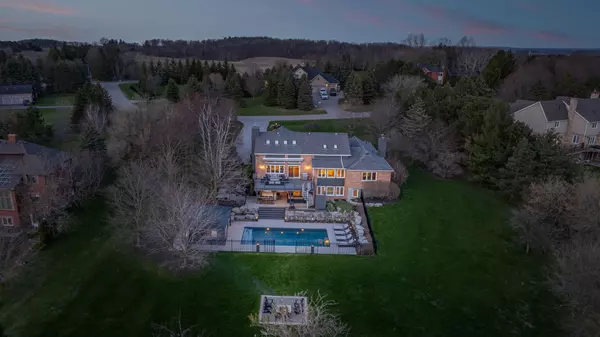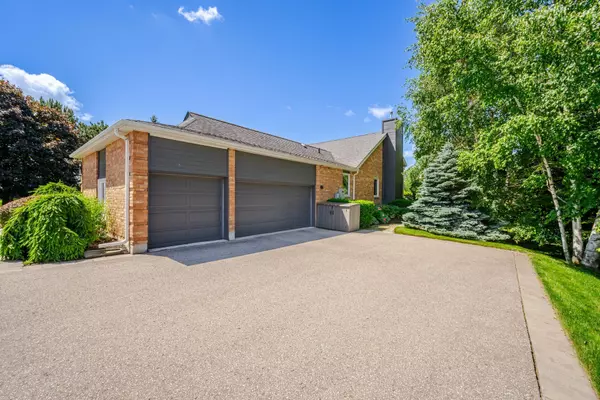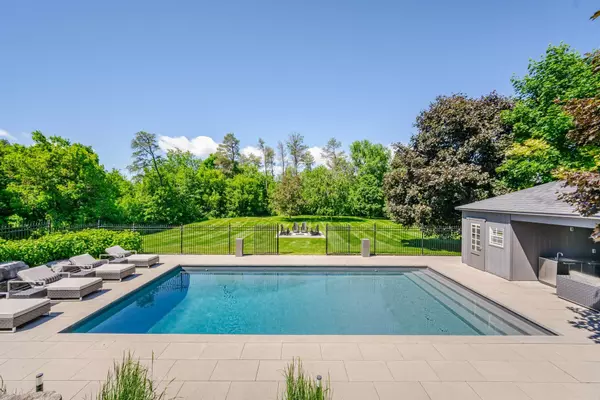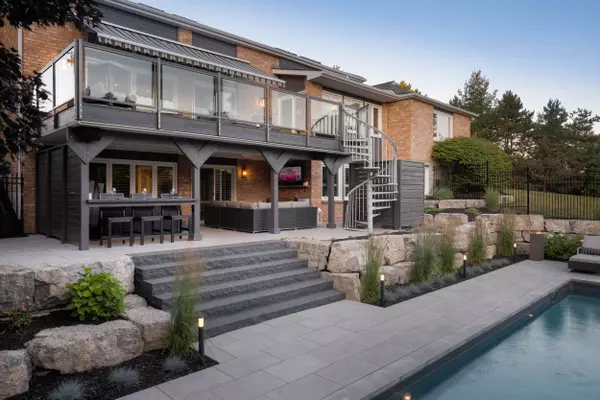$2,300,000
$2,499,000
8.0%For more information regarding the value of a property, please contact us for a free consultation.
8 Coates Hill CT Caledon, ON L7E 0N4
5 Beds
5 Baths
2 Acres Lot
Key Details
Sold Price $2,300,000
Property Type Single Family Home
Sub Type Detached
Listing Status Sold
Purchase Type For Sale
Approx. Sqft 3500-5000
MLS Listing ID W9016496
Sold Date 11/14/24
Style Bungaloft
Bedrooms 5
Annual Tax Amount $10,650
Tax Year 2024
Lot Size 2.000 Acres
Property Description
Welcome to 8 Coates Hill Court in the Palgrave Estates area known for its luscious green space, mature trees and rolling hills. Imagine turning onto your new estate home and private cul-de-sac that first offers breathtaking views of the iconic Toronto skyline. This **luxurious 5-bedroom, 5-bathroom home** spans over 5,700 sq ft of living space. The home boasts meticulously maintained grounds featuring low-maintenance perennial gardens and expansive hardscaping. The **award-winning backyard**, recognized by Landscape Ontario in 2018, is a true oasis with a saltwater pool, 7-person hot tub (Bullfrog Stil7), two outdoor kitchenettes, a cabana, an outdoor shower, in-ground sprinkler system and in-ground fire pit. Enjoy the new PVC deck with glass railings, an electric awning, and a gas hook-up, perfect for outdoor dining and relaxation. Inside, the main floor features engineered hardwood flooring, with a primary suite that includes a fireplace, a 6-piece ensuite, and a custom closet. The living room, with its cozy fireplace, and the dining room overlook stunning forested views. The chef's kitchen, equipped with high-end appliances, pot lights, and smooth ceilings, walks out to a large upper deck ideal for alfresco dining. Additional features include two additional bedrooms on the main floor, plus an additional bedroom and bathroom in the loft, two laundry rooms, garage access through the mudroom, automatic window coverings, and an auto-start generator. The finished walkout basement includes a personal gym wired for a sauna, large rec room with gas fireplace, windowed bedroom with cedar closet, and bathroom with shower. This estate is conveniently located close to markets, grocery stores, restaurants, and major highways (9, 50, 400 & 427). It is also near the Caledon Trail System, golf courses, and equestrian facilities. Don't miss your chance to own this **award-winning piece of paradise**.
Location
State ON
County Peel
Community Palgrave
Area Peel
Zoning Residential
Region Palgrave
City Region Palgrave
Rooms
Family Room Yes
Basement Finished with Walk-Out
Kitchen 1
Separate Den/Office 1
Interior
Interior Features Central Vacuum, Generator - Full, Primary Bedroom - Main Floor, Trash Compactor, Water Softener, Water Heater Owned
Cooling Central Air
Fireplaces Number 4
Exterior
Parking Features Private
Garage Spaces 13.0
Pool Inground
Roof Type Shingles
Lot Frontage 130.08
Lot Depth 500.43
Total Parking Spaces 13
Building
Foundation Concrete Block
Read Less
Want to know what your home might be worth? Contact us for a FREE valuation!

Our team is ready to help you sell your home for the highest possible price ASAP

