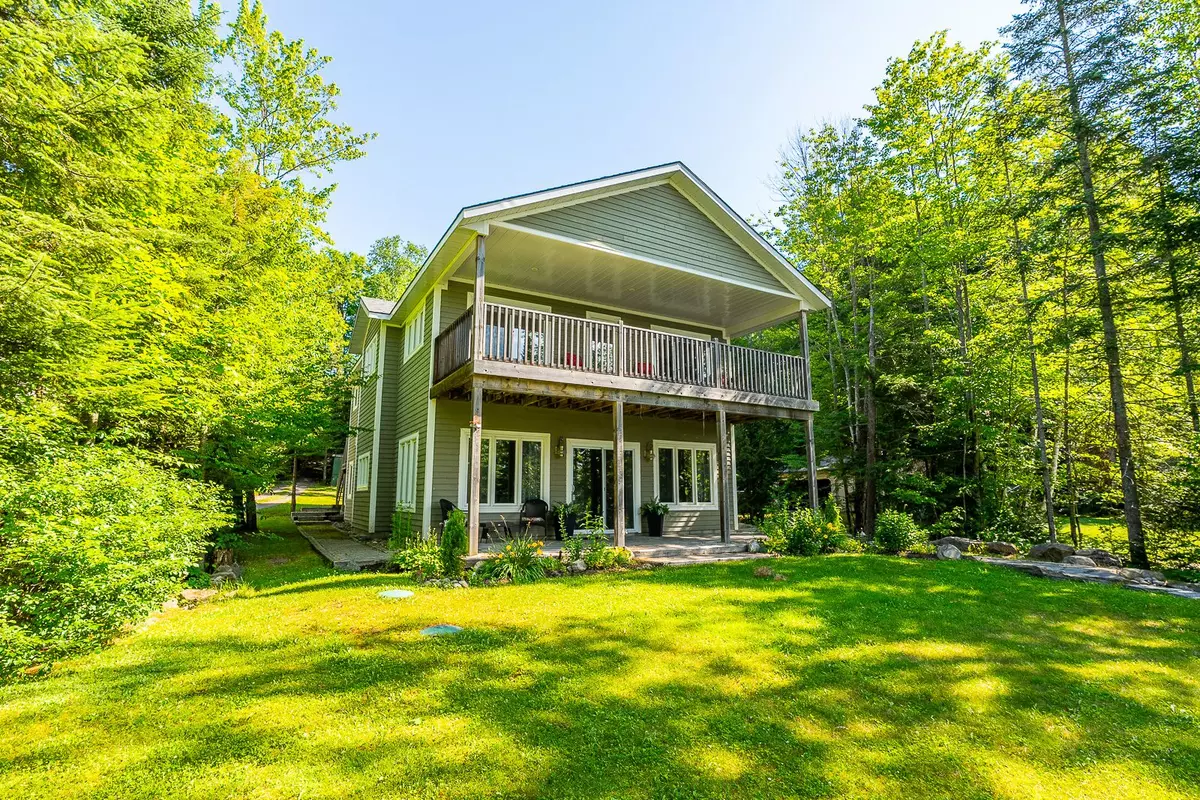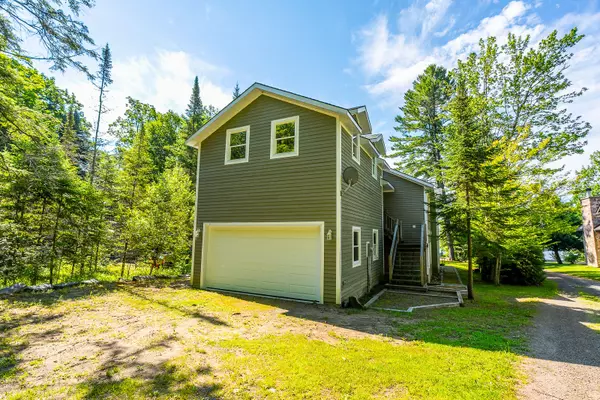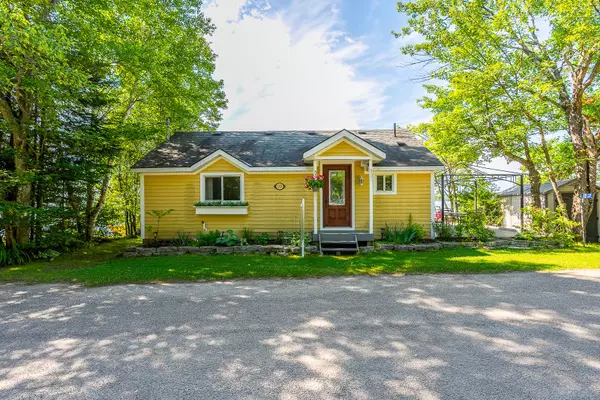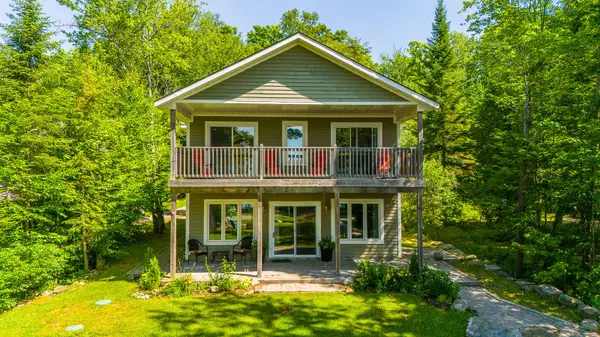$1,425,000
$1,424,900
For more information regarding the value of a property, please contact us for a free consultation.
1257 Halls Lake RD Algonquin Highlands, ON K0M 1J2
5 Beds
3 Baths
Key Details
Sold Price $1,425,000
Property Type Single Family Home
Sub Type Rural Residential
Listing Status Sold
Purchase Type For Sale
Approx. Sqft 3500-5000
MLS Listing ID X9034319
Sold Date 08/05/24
Style 2-Storey
Bedrooms 5
Annual Tax Amount $4,846
Tax Year 2023
Property Description
Lakefront retreat! This Halls Lake property has everything you could wish for, including 2 legal dwellings! Indulge in the waterfront lifestyle of stunning sunsets, swimming, kayaking, paddle boarding or boating right off your frontage in the highly sought after community of Halls Lake. The primary residence on the property offers over 2600 sqft of living space with endless potential/ Walk into the open concept living/dining and kitchen area complete with a propane fireplace and large windows that bring the outdoors in. The main floor is complete with a 4-piece bath, den/bonus room and a large bedroom. Continue to the upper level which boasts a laundry rom, a 3-piece bath and 4 more large bedrooms, 2 of which have a shared balcony overlooking the lake. On the upper level you will also find a separate entrance/mudroom and the entrance to the attached double car garage which is complete with a loft and roughed in bathroom all waiting for your finishing touch!
Location
State ON
County Haliburton
Area Haliburton
Zoning SR1
Rooms
Family Room Yes
Basement None
Kitchen 0
Interior
Interior Features Guest Accommodations, In-Law Capability
Cooling None
Exterior
Parking Features Private Double
Garage Spaces 8.0
Pool None
Waterfront Description Beach Front,Waterfront-Road Between,Winterized
Roof Type Shingles
Lot Frontage 50.0
Lot Depth 298.0
Total Parking Spaces 8
Building
Foundation Unknown
Sewer Drain Back System
Read Less
Want to know what your home might be worth? Contact us for a FREE valuation!

Our team is ready to help you sell your home for the highest possible price ASAP





