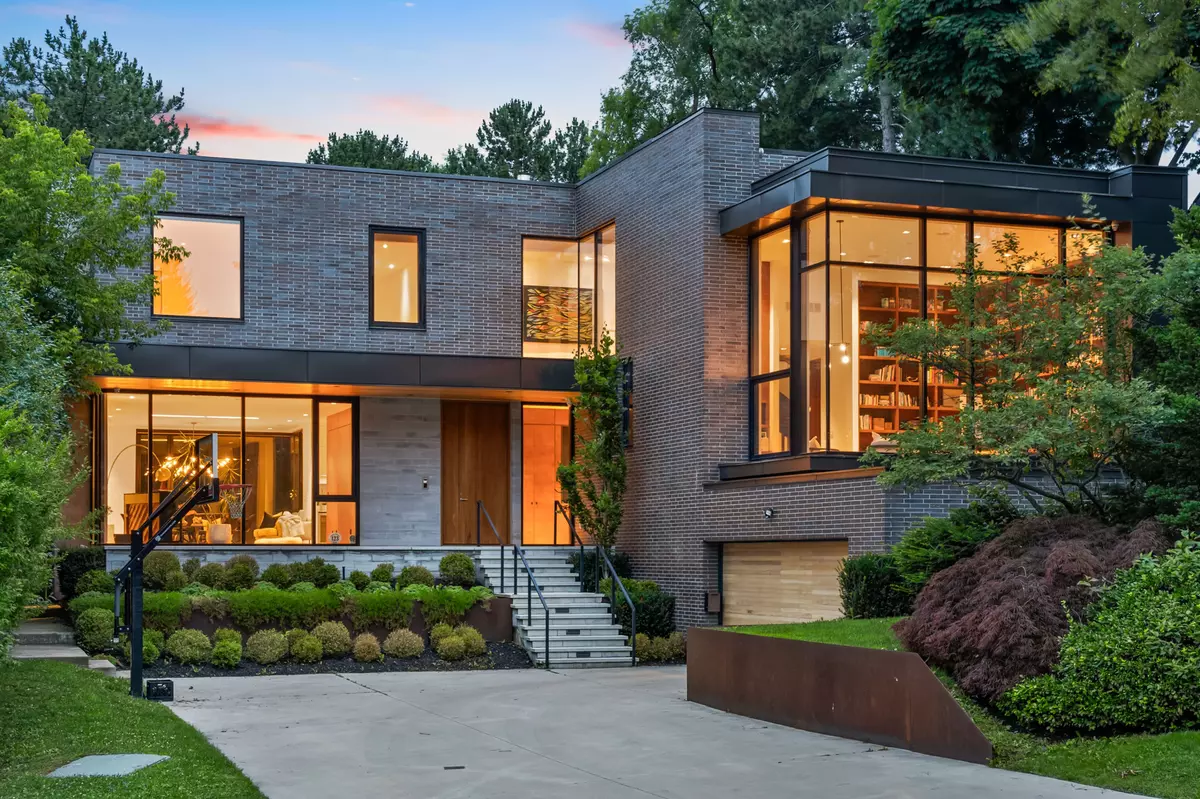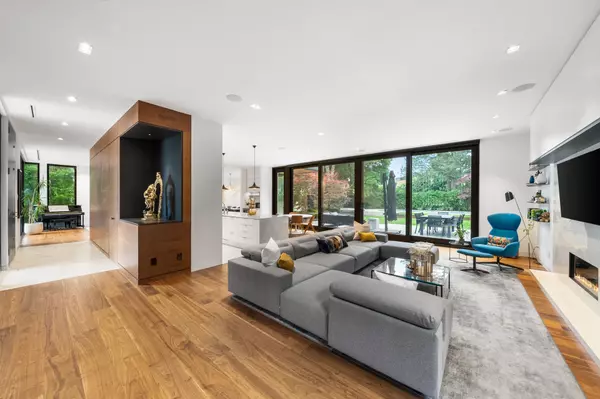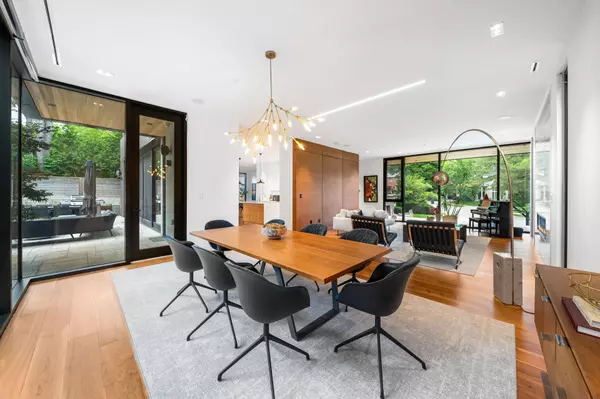$7,468,888
$7,680,000
2.7%For more information regarding the value of a property, please contact us for a free consultation.
123 Forest Heights BLVD Toronto C12, ON M2L 2K7
5 Beds
5 Baths
Key Details
Sold Price $7,468,888
Property Type Single Family Home
Sub Type Detached
Listing Status Sold
Purchase Type For Sale
Subdivision St. Andrew-Windfields
MLS Listing ID C8461052
Sold Date 09/30/24
Style 2-Storey
Bedrooms 5
Annual Tax Amount $28,556
Tax Year 2023
Property Sub-Type Detached
Property Description
Striking Modern Residence W/ Pennsylvania Brick Exterior. Soaring Windows & Ceilings T/O. Architecturally Significant. Built For Its Owner Des By Famed Architect, Michael Lafreniere. Zen Inspired Clean Lines & Open Concept Living. Cascading Natural Light. Multiple Skylights. Walnut Staircase, Wood Paneled Walls, Imported Stones. Lib W/Vaulted Ceilings & Panoramic Views. Outstanding Custom Reveals+Millwork. Unique Ceiling Dsgn W/ Modern Seamless Lighting & LinearAir Distrib. System. Chef-Inspired Dream Kit. & Breakfast W/ Servery & W/I Pantry, Centre Island W/Waterfall Counter & Bar, Top Of The Line Appl. Prim. Bdrm Feat. Lux 8PC Ens W/Ht'd Flr & Boutique Style WIC. Seamless Indoor-Outdoor Fusion, 23 Ft Of Cstm Glass Drs Leading Onto The Stone Patio & Lavish Backyard Gardens Ht'd Pool+Hot Tub. L/L W/Home Theatre, FP, Ht'd Flrs, Gym, Spa+Sauna, &Walk-Up To Priv. Courtyard. Renowned Schools, Trend Eatery & Shopping, & Only Minutes To Granite Club.
Location
Province ON
County Toronto
Community St. Andrew-Windfields
Area Toronto
Rooms
Family Room Yes
Basement Finished, Walk-Up
Kitchen 1
Separate Den/Office 1
Interior
Interior Features Central Vacuum
Cooling Central Air
Exterior
Parking Features Private
Garage Spaces 2.0
Pool Inground
Roof Type Flat
Lot Frontage 94.85
Lot Depth 183.65
Total Parking Spaces 9
Building
Foundation Poured Concrete
Others
ParcelsYN No
Read Less
Want to know what your home might be worth? Contact us for a FREE valuation!

Our team is ready to help you sell your home for the highest possible price ASAP






