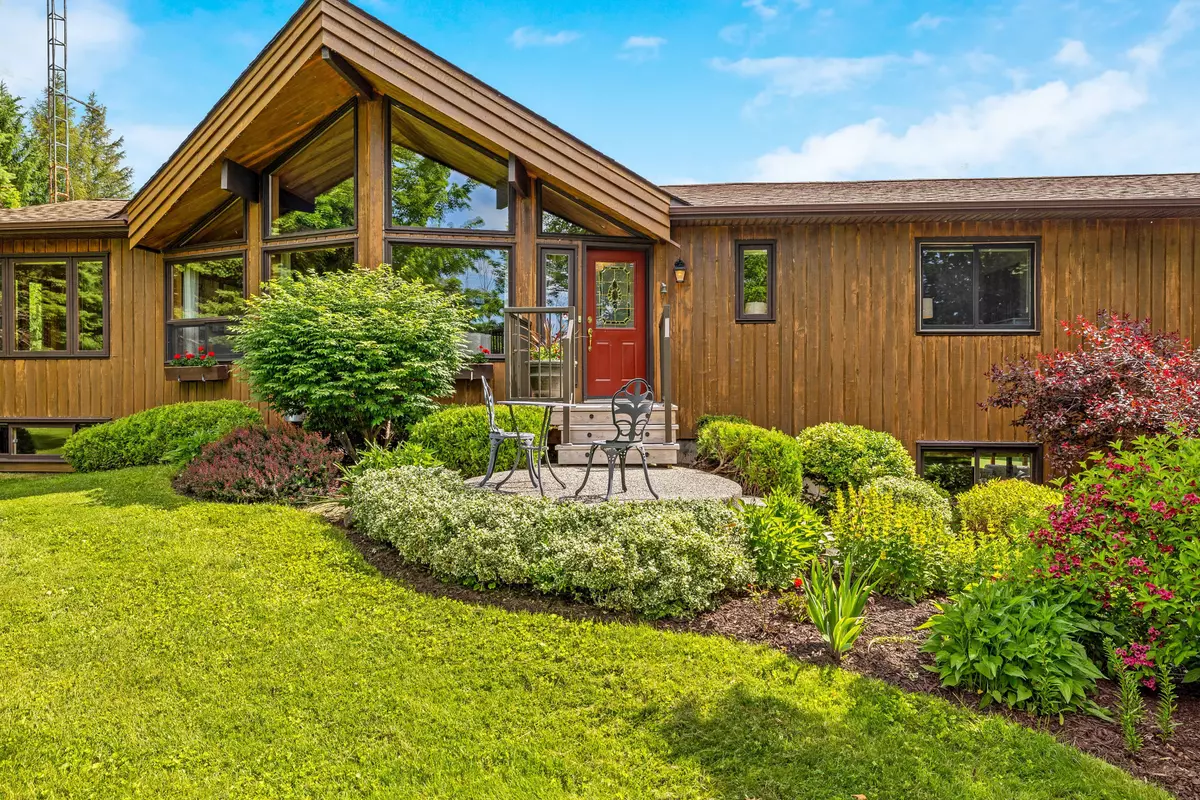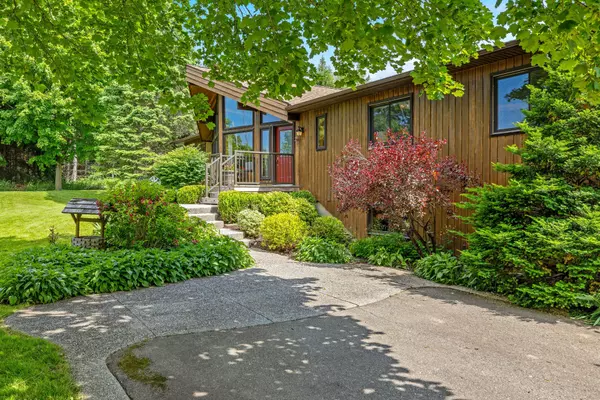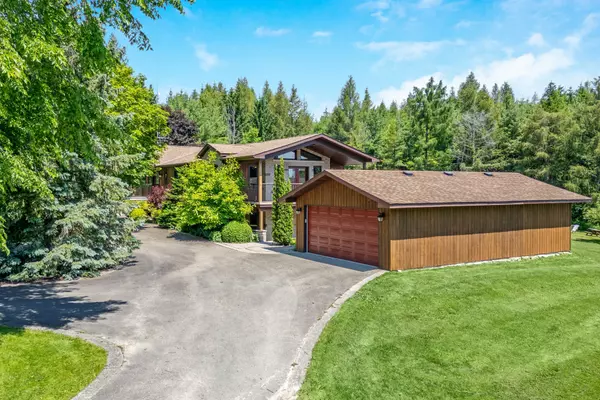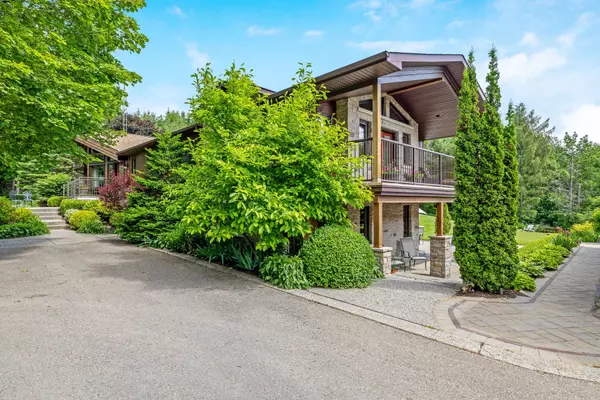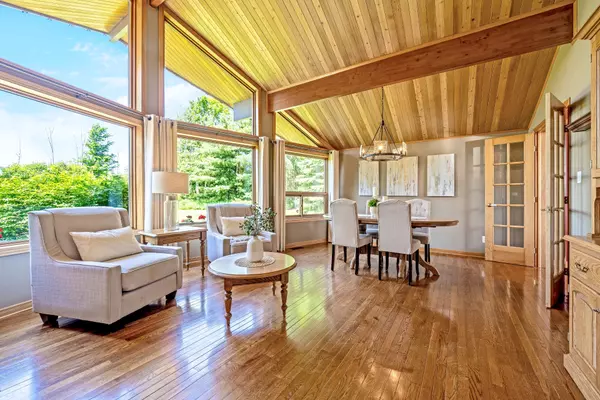$1,620,000
$1,699,000
4.6%For more information regarding the value of a property, please contact us for a free consultation.
4985 Sixth Line Erin, ON L7J 2L8
4 Beds
3 Baths
0.5 Acres Lot
Key Details
Sold Price $1,620,000
Property Type Single Family Home
Sub Type Detached
Listing Status Sold
Purchase Type For Sale
Approx. Sqft 2000-2500
MLS Listing ID X9010197
Sold Date 12/12/24
Style Bungalow
Bedrooms 4
Annual Tax Amount $7,974
Tax Year 2024
Lot Size 0.500 Acres
Property Description
Welcome to country living in rural Erin! This custom Valhalla bungalow offers 3+1 bedrooms and 3 bathrooms set on nearly an acre, with woods behind and to one side and scenic farm fields across. A detached oversized garage, with power and room for up to 4 cars, welcomes you from the circular paved driveway with additional parking for 5. As you step inside, the natural warmth of wood graces the main floor, complemented by vaulted cedar ceilings, glulam beams and ample windows, ensuring lots of natural light, comfort and style throughout. The heart of this home is the eat-in kitchen, featuring elegant oak cabinetry, a spacious pantry, a sit-up breakfast bar, and black stainless-steel appliances. Walk-outs to the generous deck are perfect for morning coffee or al fresco dining amidst the serene countryside. The primary bedroom suite is a true sanctuary, offering a sitting area, walk-in closet, 4-piece semi-ensuite, and a private wraparound balcony providing a peaceful spot to unwind. The walkout basement features a large recreation room, a cozy media room with a propane fireplace, and walkout to a screened in room. This versatile space, with a 4th bedroom and 3-piece bathroom, provides additional living quarters and has potential for an in-law suite. Every inch of this home speaks of quality and attention to detail - this bungalow was built to stand the test of time!
Location
State ON
County Wellington
Community Rural Erin
Area Wellington
Zoning Agricultural
Region Rural Erin
City Region Rural Erin
Rooms
Family Room Yes
Basement Finished with Walk-Out, Full
Kitchen 1
Separate Den/Office 1
Interior
Interior Features Water Heater Owned, Sewage Pump, Storage, Propane Tank, Primary Bedroom - Main Floor, In-Law Capability, Auto Garage Door Remote
Cooling Central Air
Fireplaces Number 1
Fireplaces Type Propane
Exterior
Exterior Feature Backs On Green Belt, Patio, Privacy
Parking Features Private, Circular Drive
Garage Spaces 9.0
Pool None
View Trees/Woods
Roof Type Fibreglass Shingle
Lot Frontage 200.0
Lot Depth 200.0
Total Parking Spaces 9
Building
Foundation Poured Concrete
Read Less
Want to know what your home might be worth? Contact us for a FREE valuation!

Our team is ready to help you sell your home for the highest possible price ASAP

