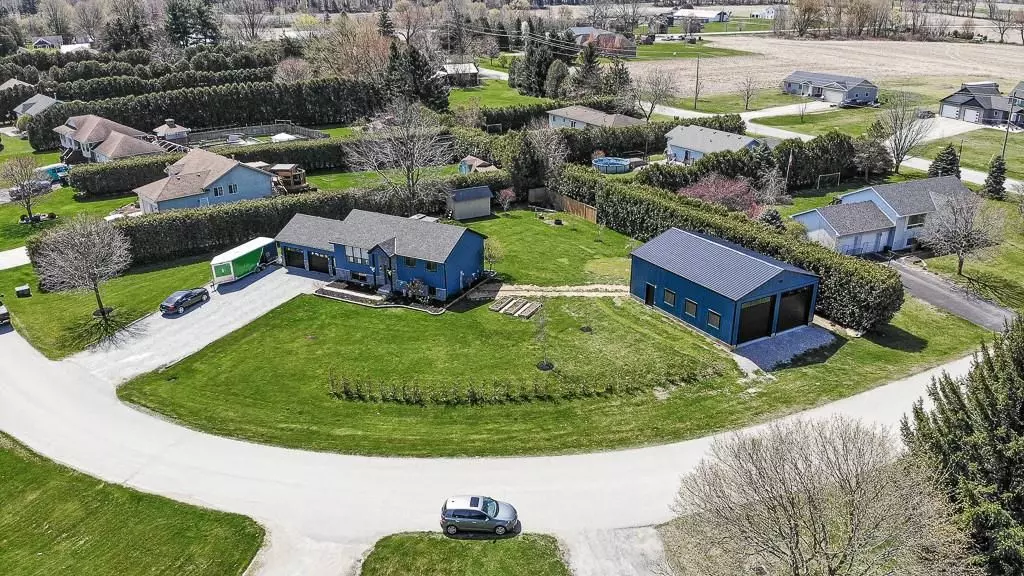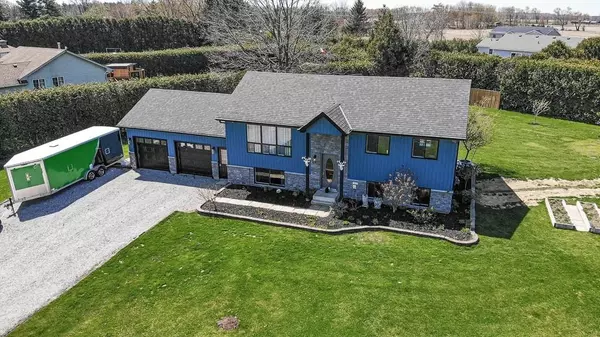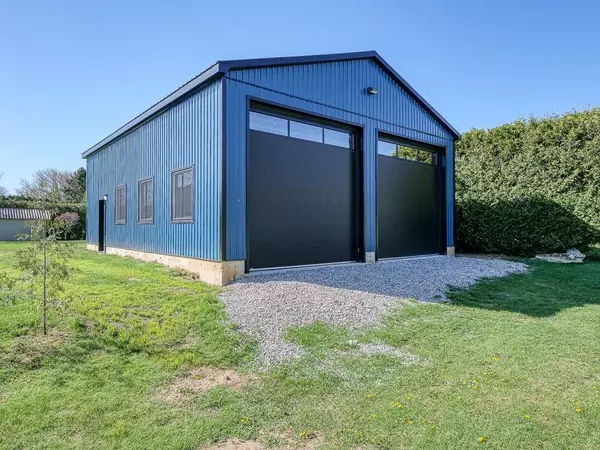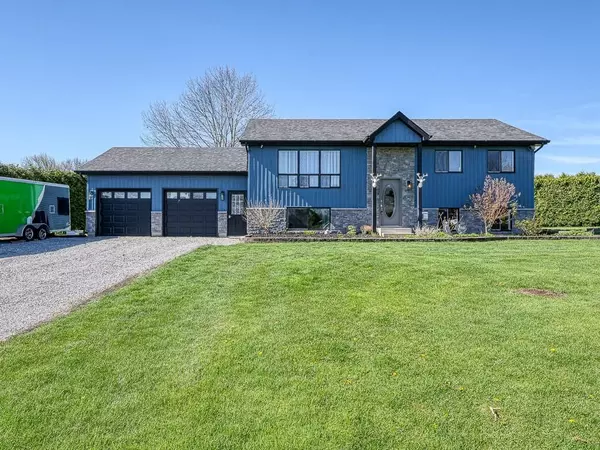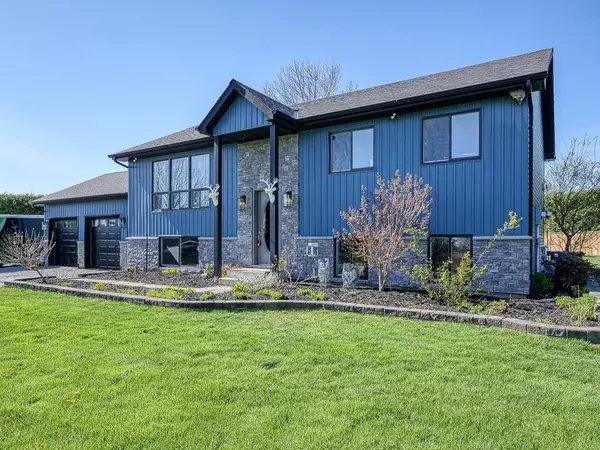$740,000
$799,000
7.4%For more information regarding the value of a property, please contact us for a free consultation.
4 Rosemarie BLVD Norfolk, ON N4B 2W4
3 Beds
2 Baths
0.5 Acres Lot
Key Details
Sold Price $740,000
Property Type Single Family Home
Sub Type Detached
Listing Status Sold
Purchase Type For Sale
Approx. Sqft 700-1100
MLS Listing ID X9010147
Sold Date 08/30/24
Style Bungalow-Raised
Bedrooms 3
Annual Tax Amount $3,136
Tax Year 2023
Lot Size 0.500 Acres
Property Description
Welcome to 4 Rosemarie Boulevard in Norfolk County (Wyecomb). This detached home offers a modern kitchen with center island, stainless steel appliances, and pot lights. Enjoy the 16x15 deck through the patio doors. The double-size master bedroom features an ensuite bath, which could be converted into two bedrooms. The fully finished basement includes two more bedrooms, a full bath, and a recreation room with a gas fireplace. Outside, find a heated double car garage with a 15x9 extension and a 30x40 foot detached shop with 13.6 ft ceiling height, roll-up doors, and provision for in-floor radiant heating. Built in 2023, the shop boasts 2x6 construction, metal roof, and siding.Updates include a renovated kitchen in 2015, furnace and gas fireplace in 2016, water lines and electrical in 2017, shingles and insulation in 2018, exterior siding and stone in 2019, cedar deck in 2020, central AC unit in 2021, and luxury vinyl plank flooring on the main floor in 2024. Additional features include a 16x8 shed, two sandpoint wells, inground sprinkler system, natural gas furnace, gas heater in the garage, central AC, and landscaping with fruit trees and cedar hedges. Situated on an oversized 0.582-acre corner lot, the property offers parking for 10+ cars and is a short drive from Lake Erie, Delhi, and Simcoe. Survey available.
Location
State ON
County Norfolk
Community Delhi
Area Norfolk
Zoning Residential
Region Delhi
City Region Delhi
Rooms
Family Room Yes
Basement Full, Walk-Up
Kitchen 1
Interior
Interior Features Primary Bedroom - Main Floor
Cooling Central Air
Fireplaces Number 1
Fireplaces Type Natural Gas, Rec Room
Exterior
Parking Features Private Triple
Garage Spaces 14.0
Pool None
Roof Type Asphalt Shingle
Lot Frontage 286.99
Lot Depth 192.56
Total Parking Spaces 14
Building
Foundation Poured Concrete
Read Less
Want to know what your home might be worth? Contact us for a FREE valuation!

Our team is ready to help you sell your home for the highest possible price ASAP

