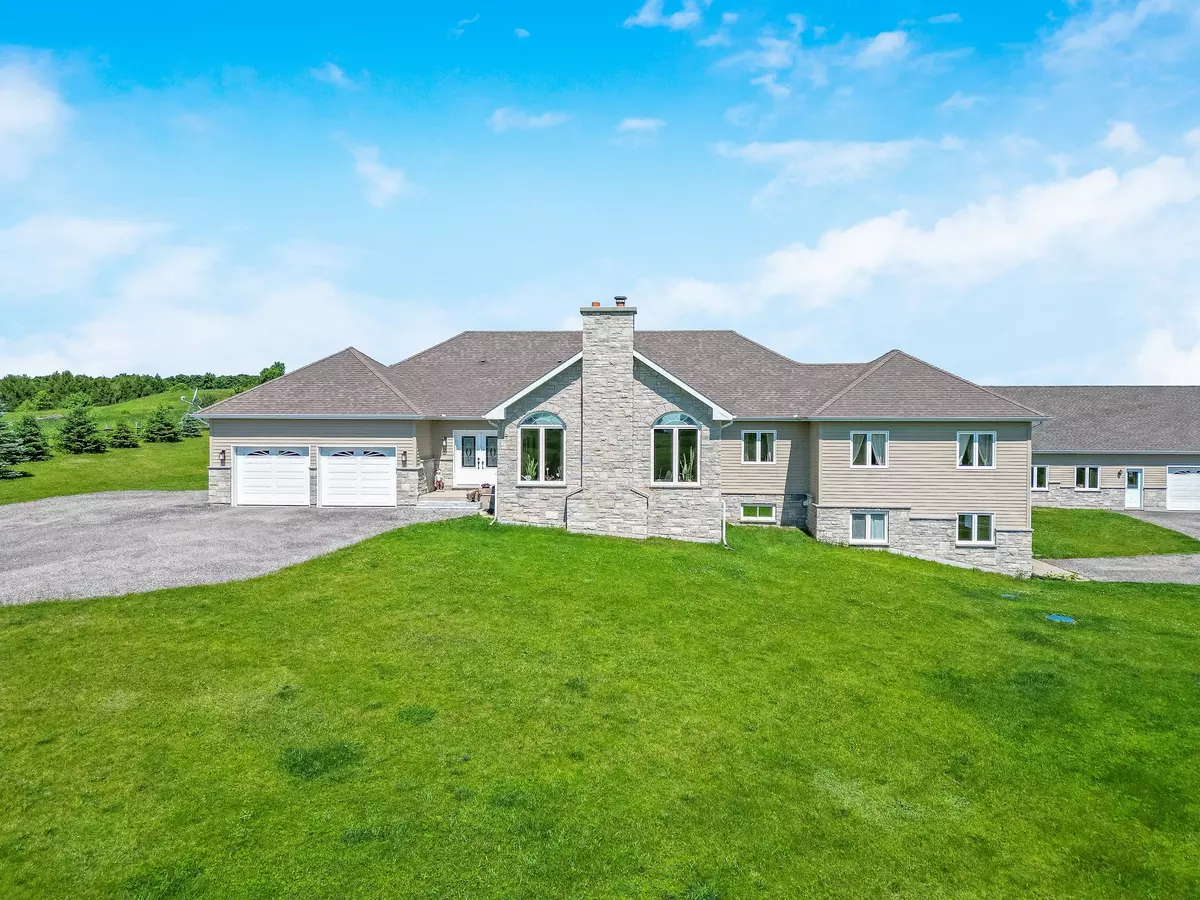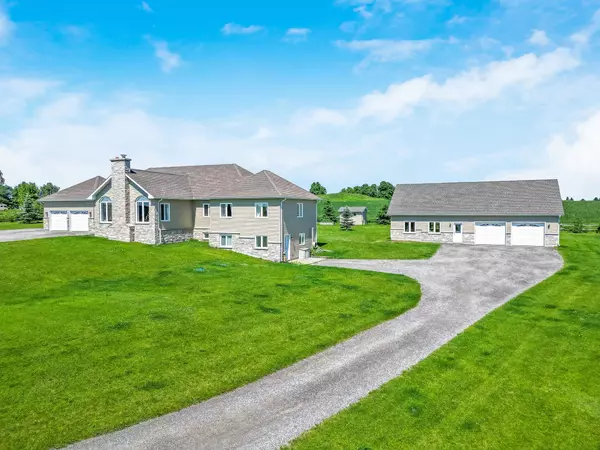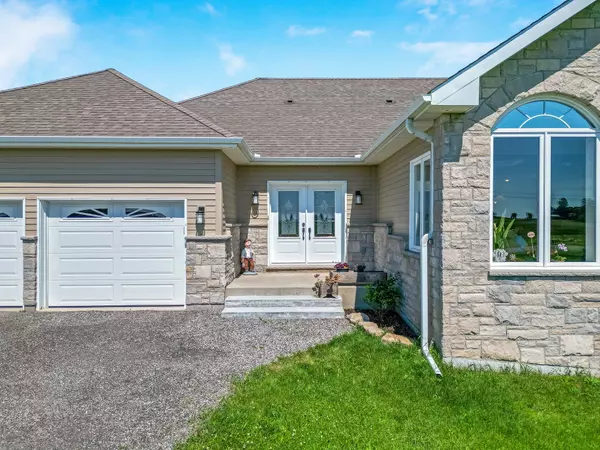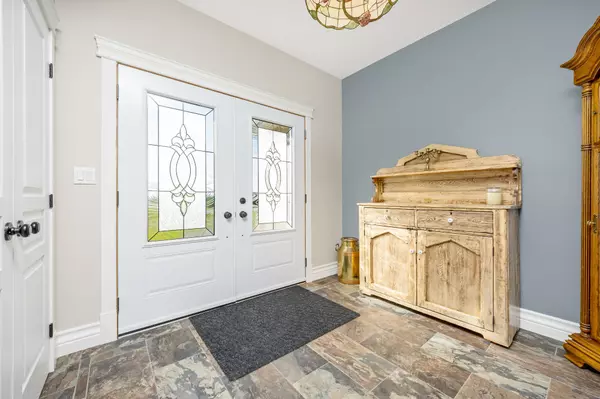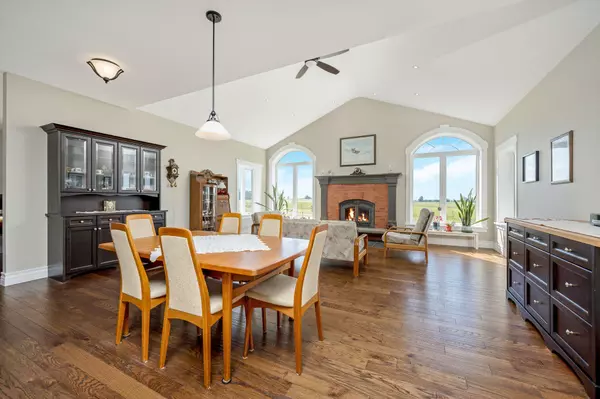$2,200,000
$2,350,000
6.4%For more information regarding the value of a property, please contact us for a free consultation.
9364 Sideroad 27 N/A Erin, ON L0N 1N0
6 Beds
4 Baths
2 Acres Lot
Key Details
Sold Price $2,200,000
Property Type Single Family Home
Sub Type Detached
Listing Status Sold
Purchase Type For Sale
Approx. Sqft 2500-3000
MLS Listing ID X8479226
Sold Date 12/18/24
Style Bungalow
Bedrooms 6
Annual Tax Amount $9,833
Tax Year 2023
Lot Size 2.000 Acres
Property Description
Located in rural Erin, this 2-acre property offers a peaceful escape while being a short drive to Hillsburgh. The stunning stone and wood bungalow features main level with a gourmet kitchen, stainless steel appliances, a large island, and a pantry. The dining and living room boast a cathedral ceiling, sun-filled windows, and a beautiful fireplace. Additional access is available through a side mudroom and an interior door to the double car garage. The primary bedroom with a walk-in closet and a 5-piece ensuite bathroom. Three more bedrooms overlook the backyard. The family room and laundry room lead to an expansive deck with a built-in gazebo and stone fireplace. Set back from the road, this home provides a lush green canvas for your outdoor desires. The lower-level walkout features living space with large windows, a kitchen with stainless steel appliances, a recreation room, a bonus room, a private den, two bedrooms, a full bathroom, and a private laundry room. This space feels like a home of its own.
Location
State ON
County Wellington
Community Rural Erin
Area Wellington
Zoning A
Region Rural Erin
City Region Rural Erin
Rooms
Family Room Yes
Basement Finished with Walk-Out
Kitchen 2
Separate Den/Office 2
Interior
Interior Features Water Treatment, Water Softener
Cooling Central Air
Fireplaces Number 2
Fireplaces Type Living Room
Exterior
Exterior Feature Deck
Parking Features Private Double
Garage Spaces 14.0
Pool None
View Clear
Roof Type Asphalt Shingle
Lot Frontage 305.46
Lot Depth 295.61
Total Parking Spaces 14
Building
Foundation Insulated Concrete Form
Read Less
Want to know what your home might be worth? Contact us for a FREE valuation!

Our team is ready to help you sell your home for the highest possible price ASAP

