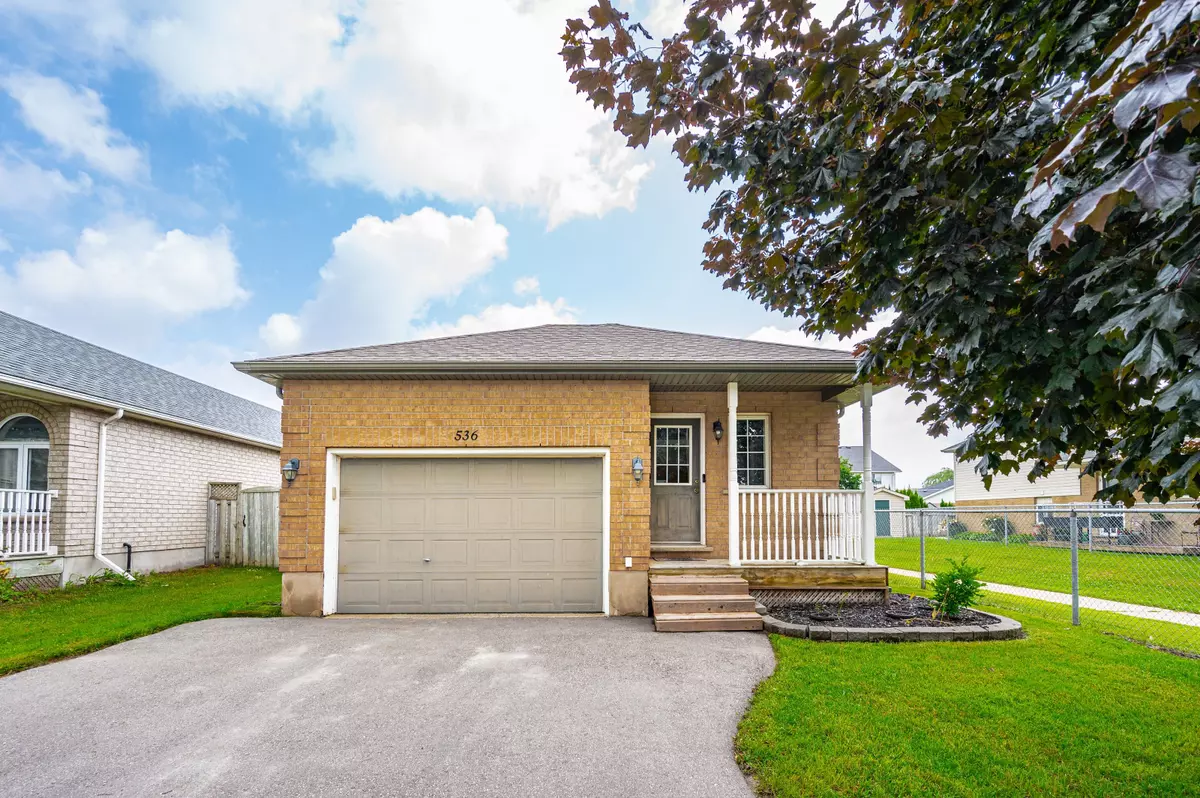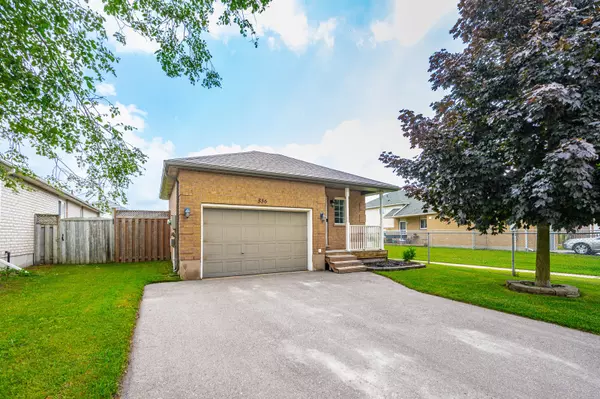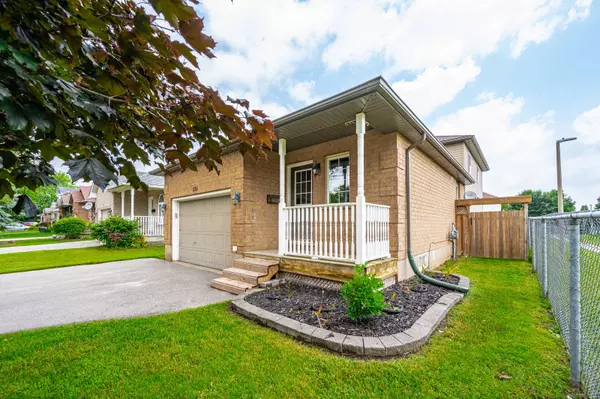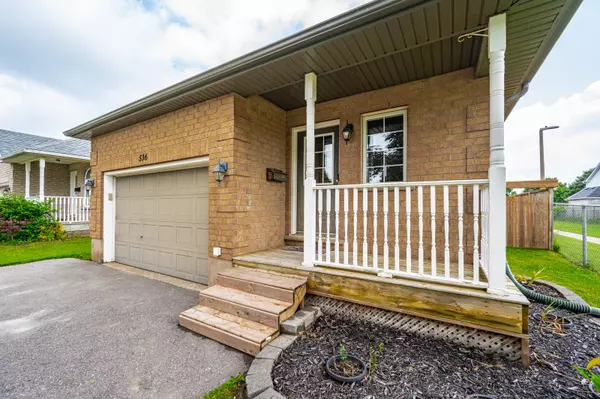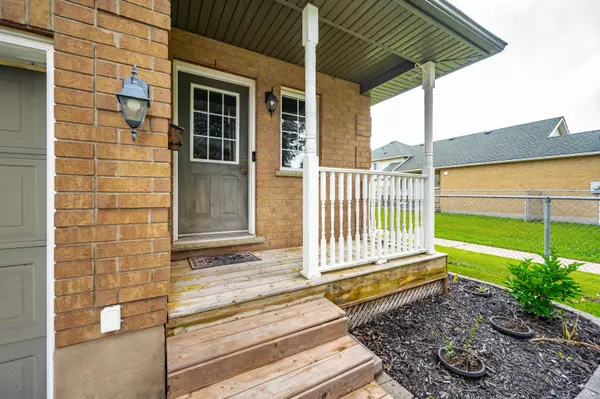$715,000
$739,900
3.4%For more information regarding the value of a property, please contact us for a free consultation.
536 McTavish ST Centre Wellington, ON N1M 3P9
4 Beds
2 Baths
Key Details
Sold Price $715,000
Property Type Single Family Home
Sub Type Detached
Listing Status Sold
Purchase Type For Sale
Approx. Sqft 1100-1500
Subdivision Fergus
MLS Listing ID X8470242
Sold Date 08/16/24
Style Backsplit 3
Bedrooms 4
Building Age 16-30
Annual Tax Amount $3,865
Tax Year 2024
Property Sub-Type Detached
Property Description
Fantastic Family Home, or Investment Property, on a highly sought-after street in Fergus. This back split is well-built, with a wonderful layout. From the entrance, there is an open living room that leads to a kitchen/dining room with a vaulted ceiling. The sliding doors in the dining room open to a deck on the side of the house. Heading upstairs, you will find a large 4-piece bathroom with a secondary door into the primary bedroom, for en-suite access. The primary bedroom is spacious and bright, with a large walk-in closet. There are 2 additional bedrooms on the second floor, but if you are in need of more space, head to the finished basement. Not only will you find a spacious office/guest room, but there is a large laundry room with a 2-pc bathroom, as well as a utility room across the hall. Enjoy evenings in the large family room with walkout to a fully fenced backyard. This is the perfect setup for watching the kids or letting the dog out. When you cant get away, the backyard also has another deck, a storage shed, and an area for a fire pit/chiminea. The attached garage-and-a-half has enough room for a vehicle, as well as space for a motorcycle, storage, and/or a workbench. Add your finishing touches and you will never need to get away. This great neighbourhood is perfect for many lifestyles and is close to everything Fergus has to offer. A family can truly live in this home.
Location
Province ON
County Wellington
Community Fergus
Area Wellington
Zoning R3-5
Rooms
Family Room Yes
Basement Finished, Half
Kitchen 1
Separate Den/Office 1
Interior
Interior Features Auto Garage Door Remote, Water Heater
Cooling Central Air
Exterior
Parking Features Private Double
Garage Spaces 1.5
Pool None
Roof Type Asphalt Shingle
Lot Frontage 39.43
Lot Depth 108.4
Total Parking Spaces 3
Building
Foundation Poured Concrete
Others
ParcelsYN No
Read Less
Want to know what your home might be worth? Contact us for a FREE valuation!

Our team is ready to help you sell your home for the highest possible price ASAP


