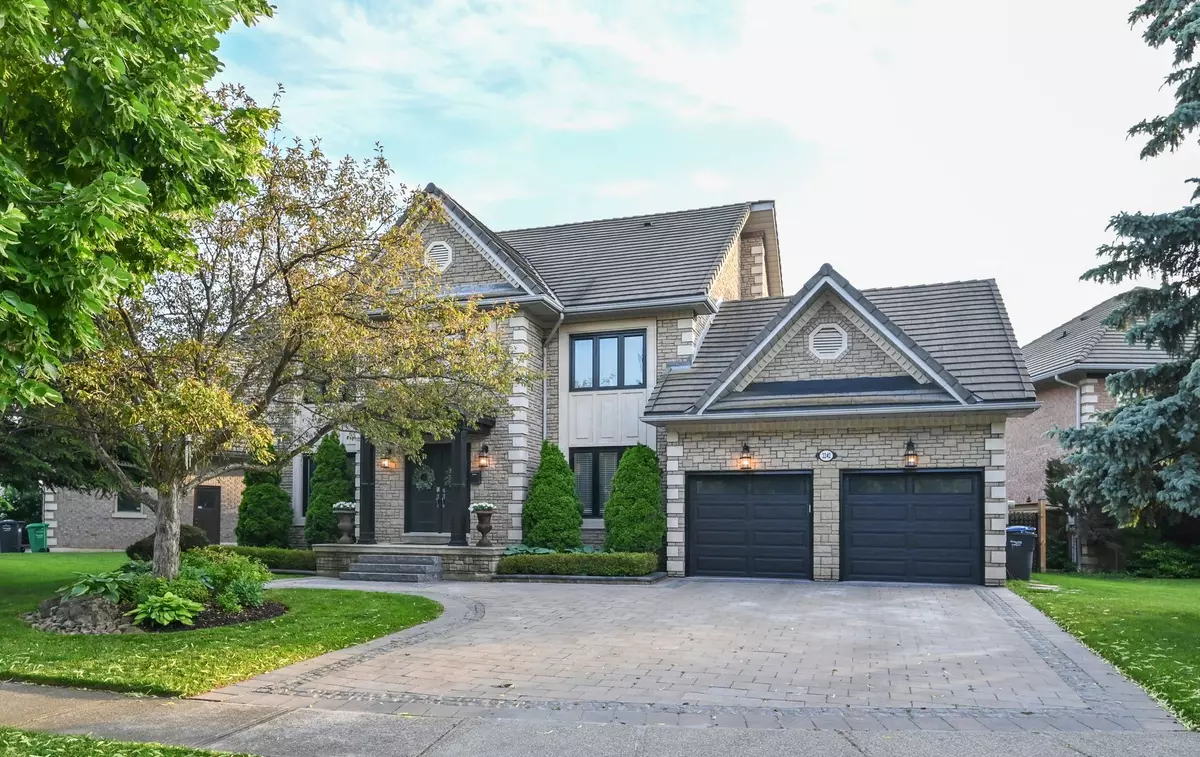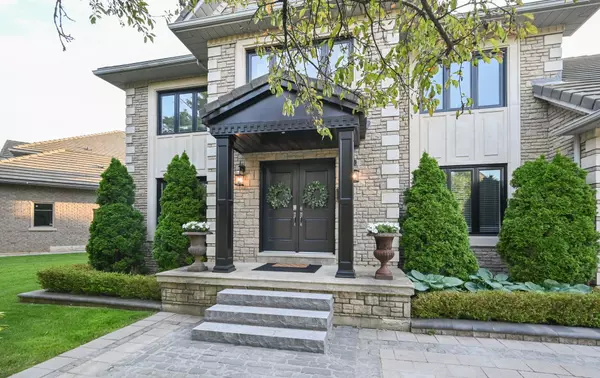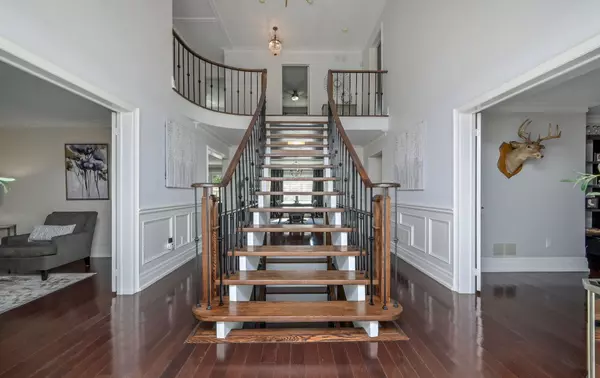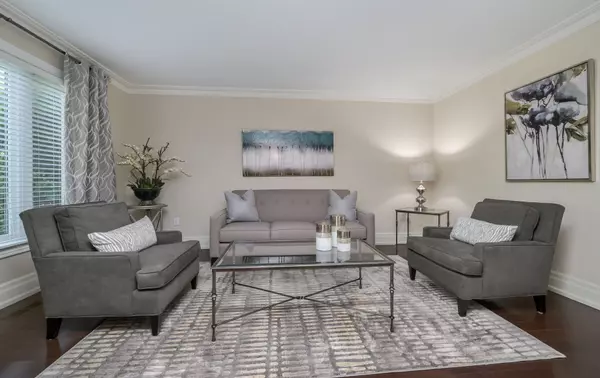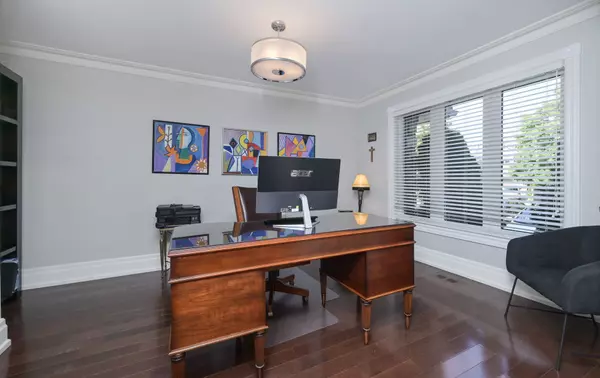$2,700,000
$2,848,000
5.2%For more information regarding the value of a property, please contact us for a free consultation.
2242 Rosegate DR Mississauga, ON L5M 5A6
4 Beds
3 Baths
Key Details
Sold Price $2,700,000
Property Type Single Family Home
Sub Type Detached
Listing Status Sold
Purchase Type For Sale
Approx. Sqft 3500-5000
MLS Listing ID W8442904
Sold Date 12/06/24
Style 2-Storey
Bedrooms 4
Annual Tax Amount $11,530
Tax Year 2024
Property Description
Exclusive Credit Mills, All Stone Exterior , Extra Deep 92.62 X 172.93 Lot, Beautiful Open Entrance Staircase with Custom Ceiling, Cornice Moldings, Completely Remodeled Featuring Kitchen, Floors, Windows, Doors, Closet Organizers, Basement, Insulation, Garage, Spa Like Setting Rear Yard, Entertainers Dream Including, Salt Water Pool, Outdoor Kitchen, Covered Area with Stone Fireplace and Outdoor TV Entertaining, Fire Pit, Stone Patio, Approximately 6000 Square Feet of Finished Living Space,3982 Square Feet on 2 Levels Plus Finished Lower Level with Custom Cabinets, Bar, Eating Area Quartz Counter Top, Stone Fireplace, Huge Master with Spa Like Bathroom , Walk In Closet and sitting area, Marble Fireplace, Garage features Electric Charging Station, Rubber Flooring, Loft and Lift and Cabinets . Irrigation System, Interlocking Extended Driveway, Rear Garden, Separate Side Entrance with 3rd Staircase to Lower Level, Rough In for Bathroom in Basement,
Location
State ON
County Peel
Community Central Erin Mills
Area Peel
Region Central Erin Mills
City Region Central Erin Mills
Rooms
Family Room Yes
Basement Finished
Kitchen 1
Interior
Interior Features None
Cooling Central Air
Exterior
Parking Features Private
Garage Spaces 7.0
Pool Inground
Roof Type Other
Lot Frontage 92.62
Lot Depth 172.93
Total Parking Spaces 7
Building
Foundation Not Applicable
Read Less
Want to know what your home might be worth? Contact us for a FREE valuation!

Our team is ready to help you sell your home for the highest possible price ASAP

