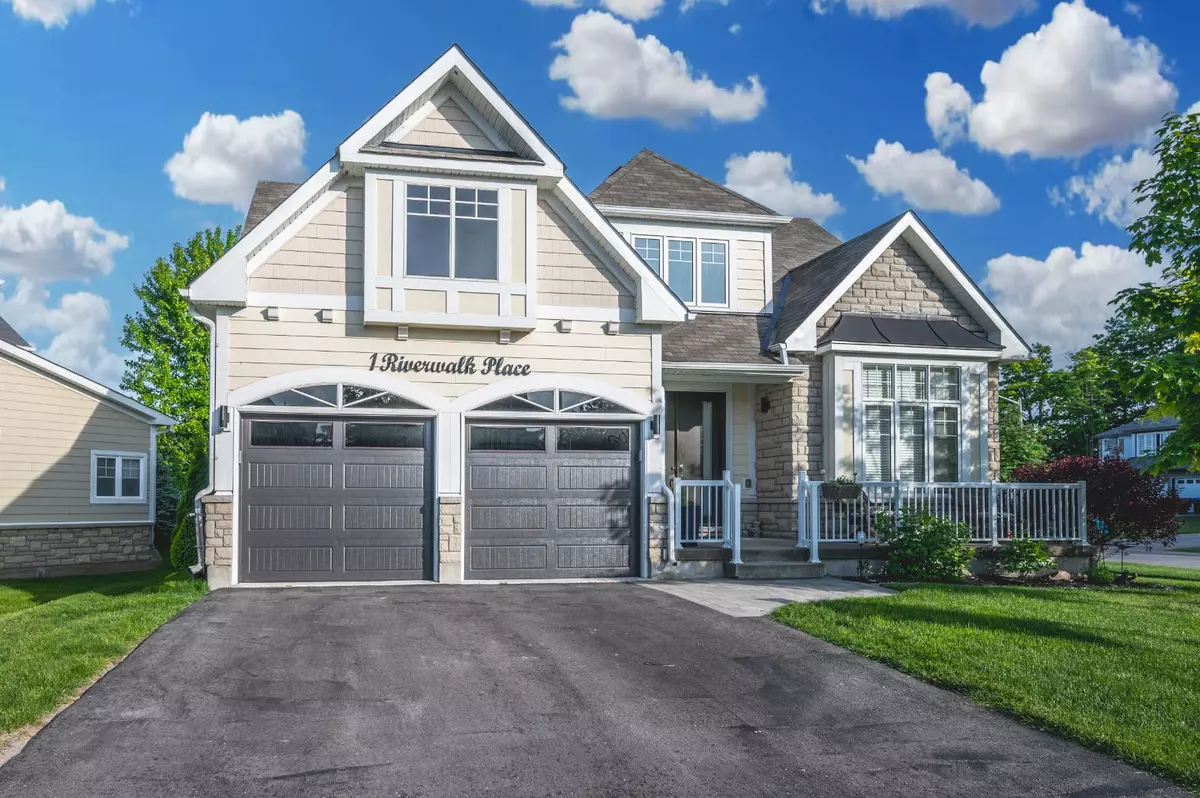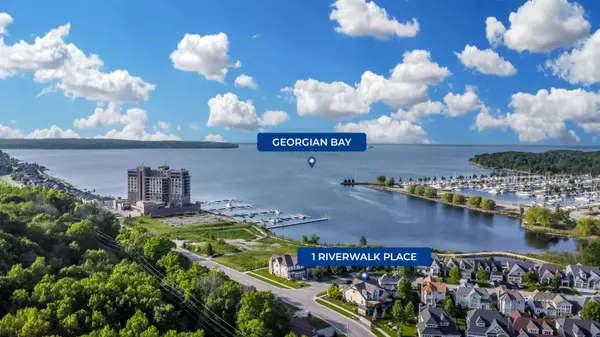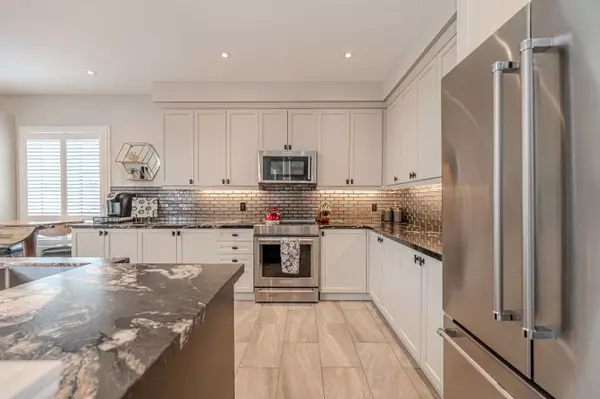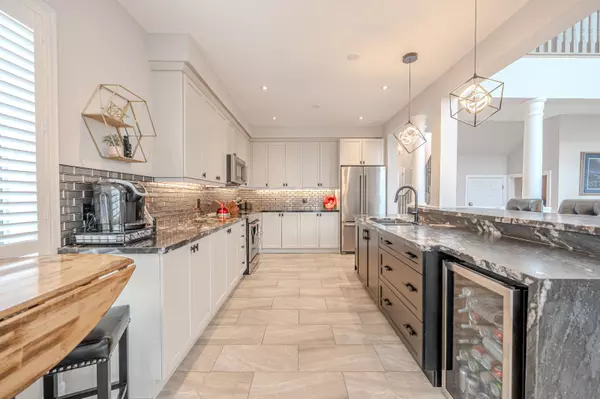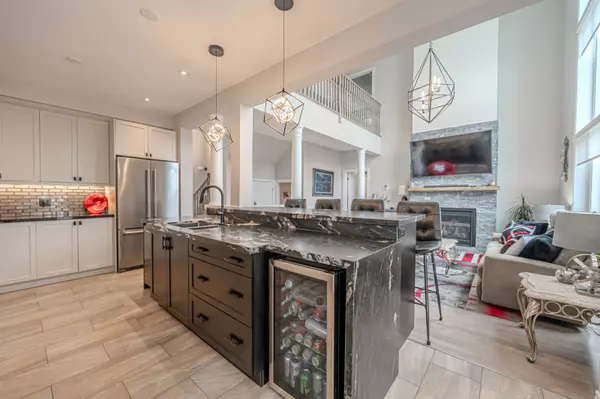$1,065,000
$1,099,000
3.1%For more information regarding the value of a property, please contact us for a free consultation.
1 Riverwalk PL Midland, ON L4R 0B4
3 Beds
3 Baths
Key Details
Sold Price $1,065,000
Property Type Single Family Home
Sub Type Detached
Listing Status Sold
Purchase Type For Sale
MLS Listing ID S8229108
Sold Date 08/29/24
Style 1 1/2 Storey
Bedrooms 3
Annual Tax Amount $6,619
Tax Year 2023
Property Description
SPECTACULAR FAMILY HOME WITH SUBSTANTIAL UPGRADES STEPS FROM GEORGIAN BAY! Welcome home to 1 Riverwalk Place. This home is in an exclusive waterside neighbourhood and boasts numerous upgrades. Every detail has been meticulously attended to, from the immaculate exterior to the sophisticated interior. The double-car garage features newer doors and openers, while the covered entryway welcomes you with new double front doors. Inside, the two-story foyer impresses with new tile floors and a grand staircase. The main floor is freshly painted in neutral tones, creating a warm ambiance. The updated powder room features a luxurious quartz counter. The gourmet kitchen is a highlight, with new tile floors, granite counters, a party-sized island, and top-of-the-line Kitchen-Aid appliances. The great room is perfect for entertaining, boasting a soaring cathedral ceiling, floor-to-ceiling windows with custom solar blinds, and a gas fireplace with a custom stone surround and mantle. The main floor primary bedroom offers a walk-in closet and a luxurious ensuite with built-ins, a walk-in shower and a soaker tub. Upstairs, a Juliette balcony overlooks the great room, adding architectural interest. Two additional bedrooms share a well-appointed 4-piece bathroom. The unspoiled basement is framed and equipped with a full bathroom rough-in, ready for customization. Outside, the landscaped backyard is a private oasis with a tiered deck, pergola, hot tub (negotiable), and a new fence for privacy. A 10 x 10 garden shed provides ample space for seasonal storage. Your #HomeToStay awaits!
Location
State ON
County Simcoe
Community Midland
Area Simcoe
Zoning R2
Region Midland
City Region Midland
Rooms
Family Room No
Basement Unfinished, Full
Kitchen 1
Interior
Interior Features Auto Garage Door Remote, Bar Fridge, Central Vacuum, Rough-In Bath, Water Softener
Cooling Central Air
Fireplaces Number 1
Fireplaces Type Natural Gas
Exterior
Exterior Feature Deck, Landscaped, Hot Tub, Patio
Parking Features Private Double
Garage Spaces 4.0
Pool None
Roof Type Asphalt Shingle
Lot Frontage 58.17
Lot Depth 95.26
Total Parking Spaces 4
Building
Foundation Poured Concrete
Read Less
Want to know what your home might be worth? Contact us for a FREE valuation!

Our team is ready to help you sell your home for the highest possible price ASAP

