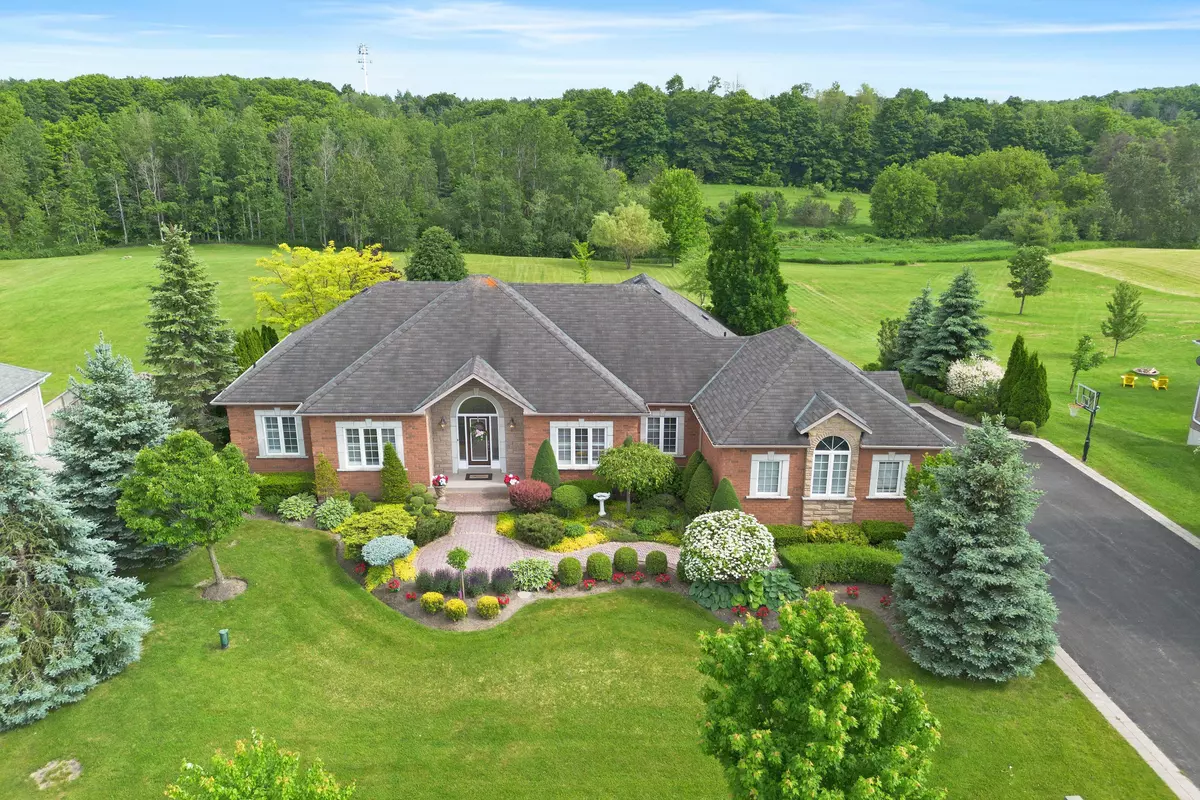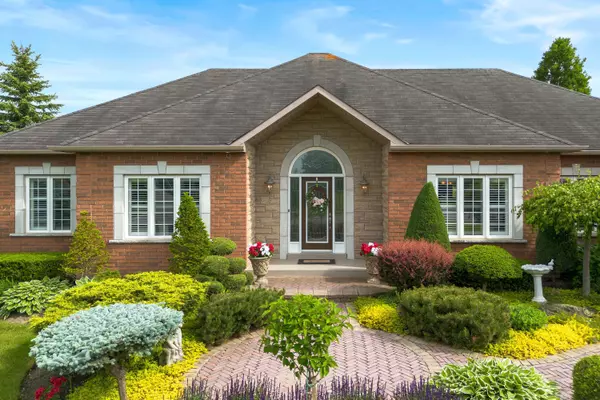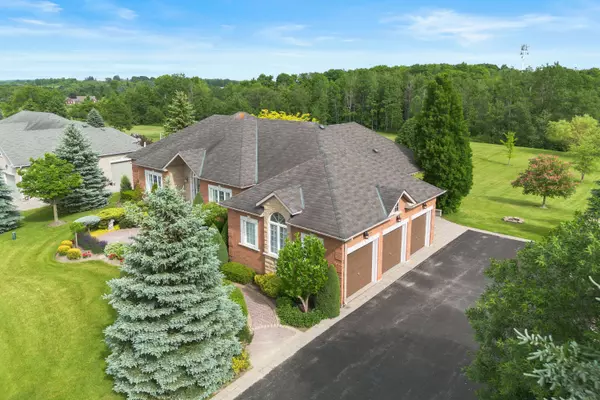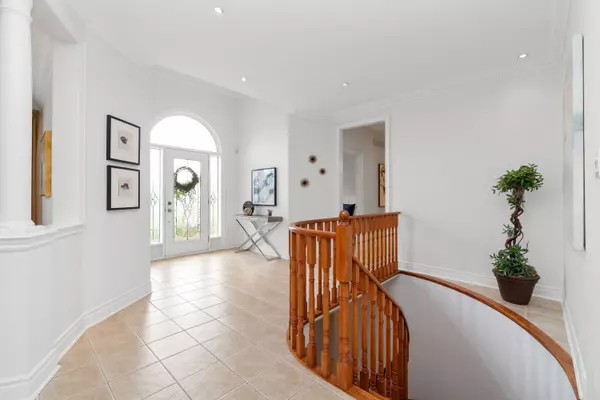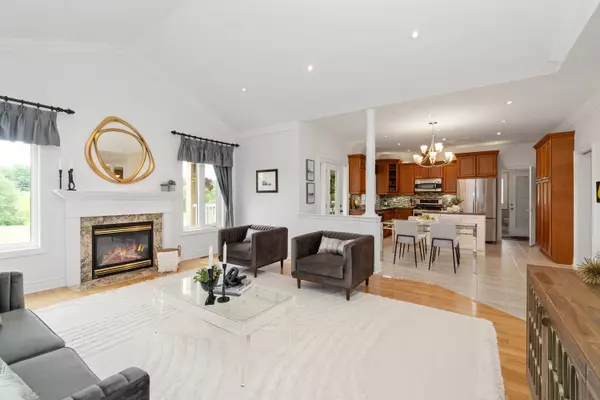$1,940,000
$1,950,000
0.5%For more information regarding the value of a property, please contact us for a free consultation.
13 Deer Ridge RD Uxbridge, ON L0C 1A0
5 Beds
4 Baths
0.5 Acres Lot
Key Details
Sold Price $1,940,000
Property Type Single Family Home
Sub Type Detached
Listing Status Sold
Purchase Type For Sale
Approx. Sqft 2000-2500
MLS Listing ID N8410650
Sold Date 09/18/24
Style Bungalow
Bedrooms 5
Annual Tax Amount $8,638
Tax Year 2023
Lot Size 0.500 Acres
Property Description
Rare oversized 4 bedroom/4 bathroom bungalow with 9 foot main floor ceilings, a fully finished walk out basement & triple car garage nestled in an exclusive enclave in coveted Goodwood - just 15 mins from both Stouffville & Uxbridge. Beautifully renovated, this is truly an exceptional property, boasting over an acre w sweeping ravine views & landscaped yard w multiple seating areas, offering privacy & stunning vistas from every vantage point. Manicured professionally landscaped grounds w herringbone walkway, extra long drive parks multiple vehicles w triple car garage. The welcoming foyer draws you into a thoughtfully designed interior, with an expansive open concept main floor layout that unfolds before you, creating an inviting space for both entertaining & every day living, with green views from every room. The kitchen has ample counter & storage space, granite countertops, stainless appliances, centre island and a bright casual dining area that walks out to the large covered lanai (w bbq hookup) that functions like another room all summer long! Huge main flr living room has vaulted ceiling & gas fireplace. The adjoining formal dining room has space to host a crowd. 4 main floor bedrooms & 3 renovated main floor bathrooms. "King sized" primary bedrm has ensuite bath w shower stall & soaker tub. Renovated laundry rm w side entrance is tucked discreetly near direct access to triple car garage. One-of-a-kind finished basement has huge windows & walk out to lower level patio, showcasing a family room w gas fireplace & surround sound system, separate lounge area w kitchenette (wet bar + stove hookup), large bedroom w window & access to semi-ensuite full bath, separate den, & storage areas. Furnace '23. Live your best life on this quiet cul de sac lined with upscale homes on massive lots. Nothing but the sound of the wind in the trees & fireflies dancing on a warm summer night as you overlook your massive yard backing to the ravine - this is a very special home!
Location
State ON
County Durham
Community Rural Uxbridge
Area Durham
Region Rural Uxbridge
City Region Rural Uxbridge
Rooms
Family Room Yes
Basement Finished with Walk-Out
Kitchen 2
Separate Den/Office 1
Interior
Interior Features Central Vacuum
Cooling Central Air
Exterior
Parking Features Private
Garage Spaces 9.0
Pool None
Roof Type Shingles
Lot Frontage 34.64
Lot Depth 112.33
Total Parking Spaces 9
Building
Foundation Concrete
Read Less
Want to know what your home might be worth? Contact us for a FREE valuation!

Our team is ready to help you sell your home for the highest possible price ASAP

