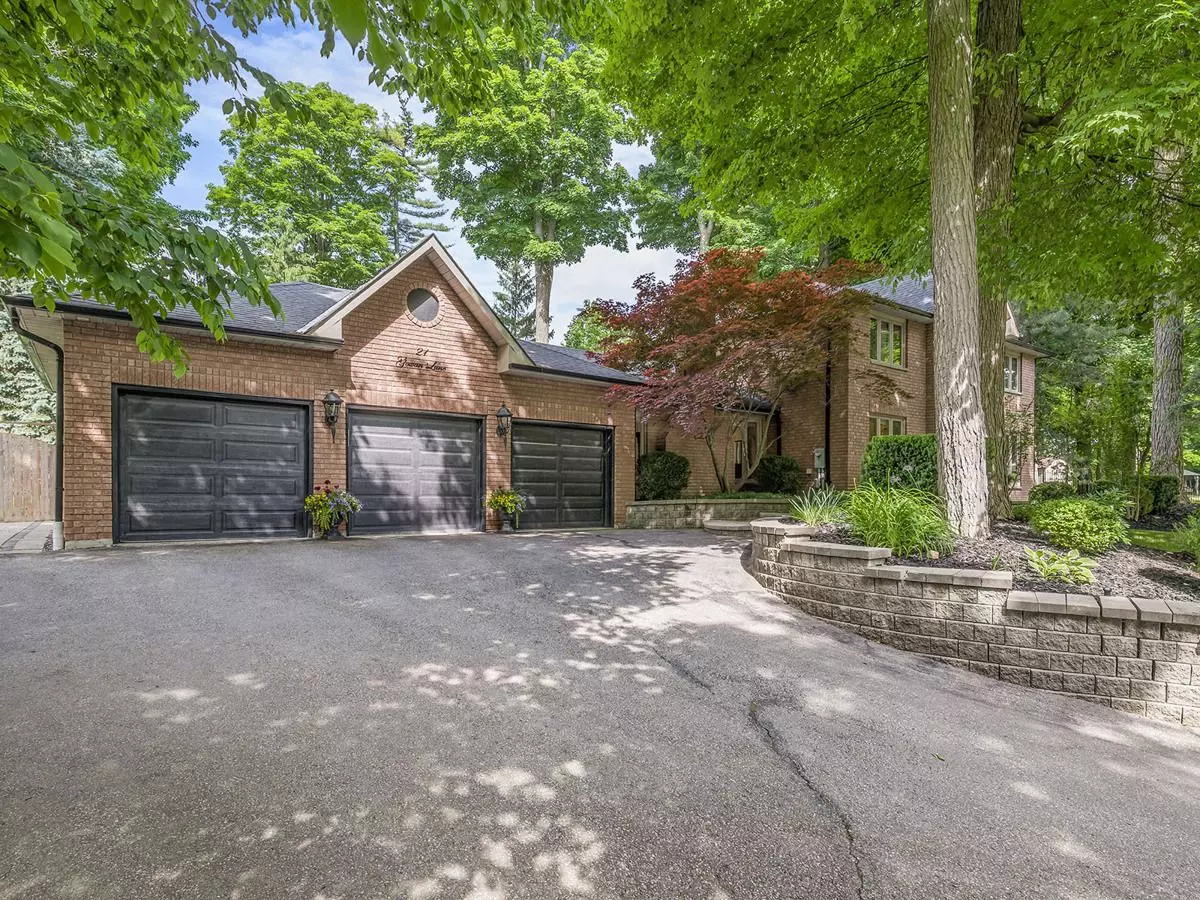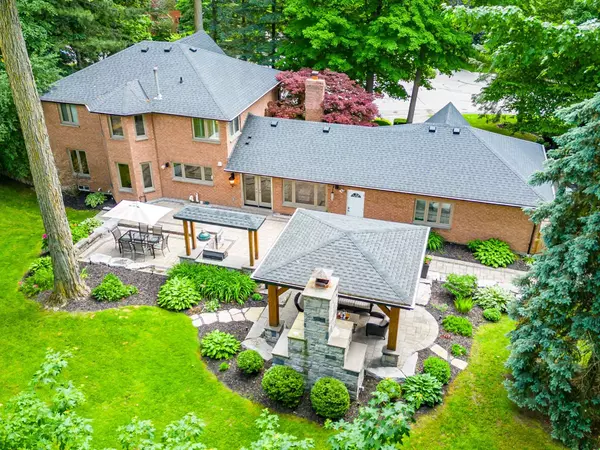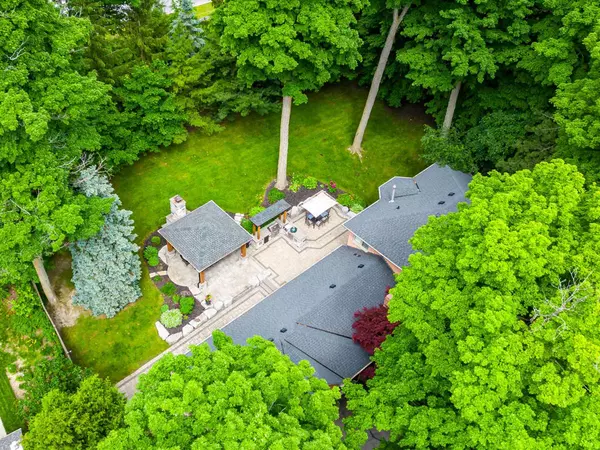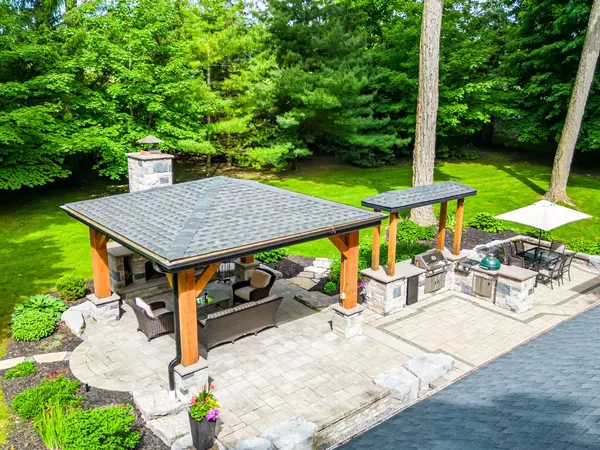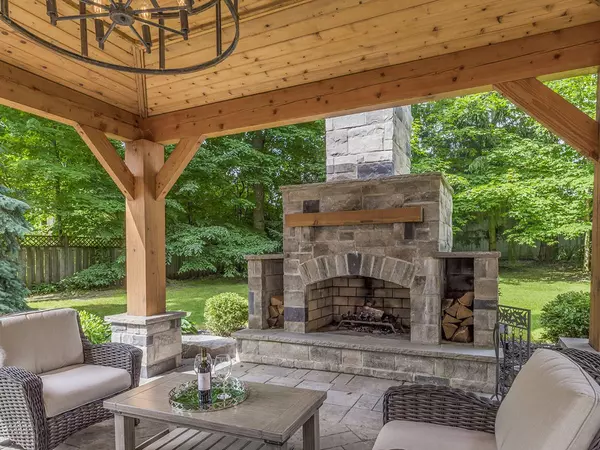$2,160,000
$2,188,000
1.3%For more information regarding the value of a property, please contact us for a free consultation.
21 Gowan LN Aurora, ON L4G 4X6
5 Beds
4 Baths
Key Details
Sold Price $2,160,000
Property Type Single Family Home
Sub Type Detached
Listing Status Sold
Purchase Type For Sale
MLS Listing ID N8438912
Sold Date 11/27/24
Style 2-Storey
Bedrooms 5
Annual Tax Amount $5,235
Tax Year 2024
Property Description
Nestled in the prestigious Hills of St. Andrews neighborhood, 28 Gowan Lane offers unparalleled convenience with a short walk to the world renowned St. Andrews College and St. Anne's private schools. Located at the end of a serene cul-de-sac, this half-acre mature property boasts sunny southwest vistas from a custom timber covered pergola, complete with a stone fireplace providing the ultimate outdoor living room for extended outdoor enjoyment! Renovated open concept kitchen features a center island and built-in wine bar, overlooking the spacious Great Room with an oversized fireplace and mantle complete with open gas logs. The main floor office doubles as a guest suite, equipped with a built-in bookcase and hidden Murphy bed. The finished basement offers a recreation room, exercise room, games room, bedroom & 3 piece ensuite. Create cherished family memories in this idyllic setting, just steps away from forested nature trails or tap your own maple trees for syrup in the winter in beautiful Barclay Estates
Location
State ON
County York
Community Hills Of St Andrew
Area York
Region Hills of St Andrew
City Region Hills of St Andrew
Rooms
Family Room Yes
Basement Finished
Kitchen 1
Separate Den/Office 2
Interior
Interior Features Auto Garage Door Remote, Bar Fridge, Built-In Oven, Central Vacuum, Countertop Range
Cooling Central Air
Exterior
Parking Features Private
Garage Spaces 9.0
Pool None
Roof Type Asphalt Shingle
Lot Frontage 123.53
Lot Depth 190.29
Total Parking Spaces 9
Building
Foundation Poured Concrete
Read Less
Want to know what your home might be worth? Contact us for a FREE valuation!

Our team is ready to help you sell your home for the highest possible price ASAP

