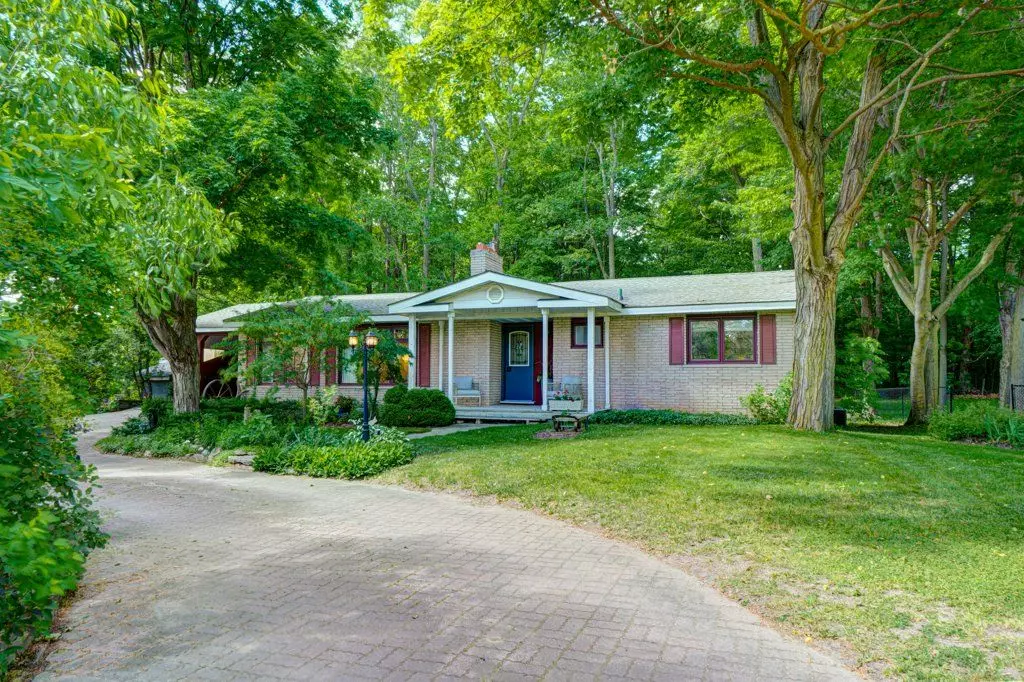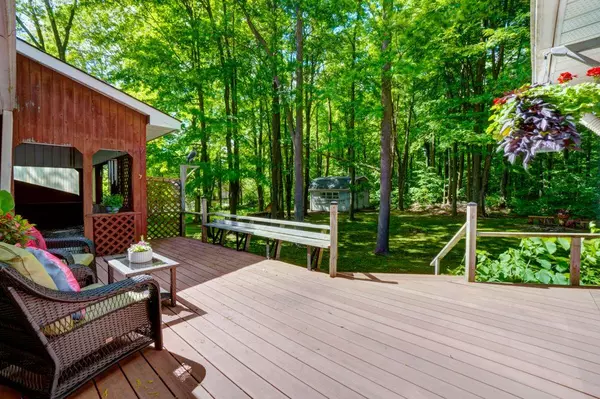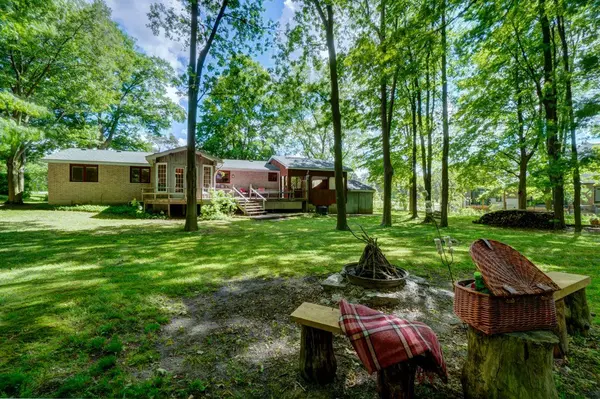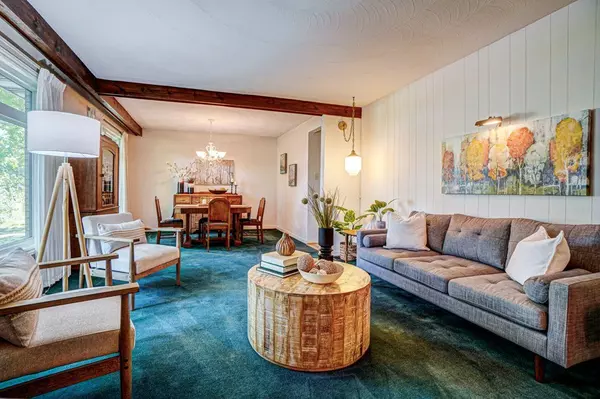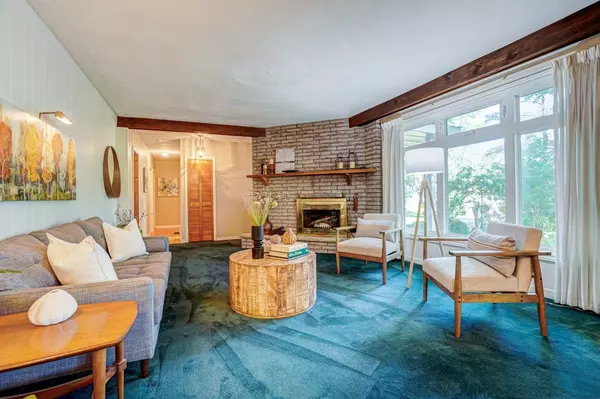$865,000
$899,900
3.9%For more information regarding the value of a property, please contact us for a free consultation.
257 Reach ST Uxbridge, ON L9P 1R4
4 Beds
2 Baths
Key Details
Sold Price $865,000
Property Type Single Family Home
Sub Type Detached
Listing Status Sold
Purchase Type For Sale
MLS Listing ID N8421524
Sold Date 08/21/24
Style Bungalow
Bedrooms 4
Annual Tax Amount $5,922
Tax Year 2023
Property Description
Discover the charm and versatility of this custom-built brick bungalow, nestled in the highly sought-after community of Uxbridge. Owned by a single family, this home has been lovingly maintained, offering a perfect blend of classic character and timeless appeal. Featuring three comfortable and inviting bedrooms, each room provides ample space for rest and relaxation. The generous 100 x 200 lot offers endless possibilities for gardening, outdoor activities, or even future expansion. The separate entrance to the lower level is ideal for a potential in-law suite, rental opportunity, or additional living space. Enjoy a spacious, open-concept kitchen and living room, perfect for entertaining and family gatherings. Cozy up during the cooler months with two beautiful fireplaces. The huge deck is ideal for outdoor dining, relaxing, and soaking in the serene surroundings. Situated right across the street from Foxbridge Golf Club, this home is perfect for golf enthusiasts. The backyard, which backs onto a lush hardwood bush, offers tranquility and a connection to nature. The delightful sunroom fills the home with natural light, and the southern exposure in the living and dining rooms ensures a bright and cheerful atmosphere year-round. Located just steps away from the charming town center and endless walking trails, this home provides the perfect balance of convenience and outdoor adventure. Don't miss this unique opportunity to own a piece of paradise in Uxbridge.
Location
State ON
County Durham
Community Rural Uxbridge
Area Durham
Region Rural Uxbridge
City Region Rural Uxbridge
Rooms
Family Room No
Basement Finished, Walk-Up
Kitchen 1
Separate Den/Office 1
Interior
Interior Features Water Softener, Primary Bedroom - Main Floor, Central Vacuum
Cooling Central Air
Exterior
Parking Features Private
Garage Spaces 11.0
Pool None
View Golf Course, Trees/Woods, Forest
Roof Type Shingles
Lot Frontage 100.05
Lot Depth 200.09
Total Parking Spaces 11
Building
Foundation Concrete Block
Read Less
Want to know what your home might be worth? Contact us for a FREE valuation!

Our team is ready to help you sell your home for the highest possible price ASAP

