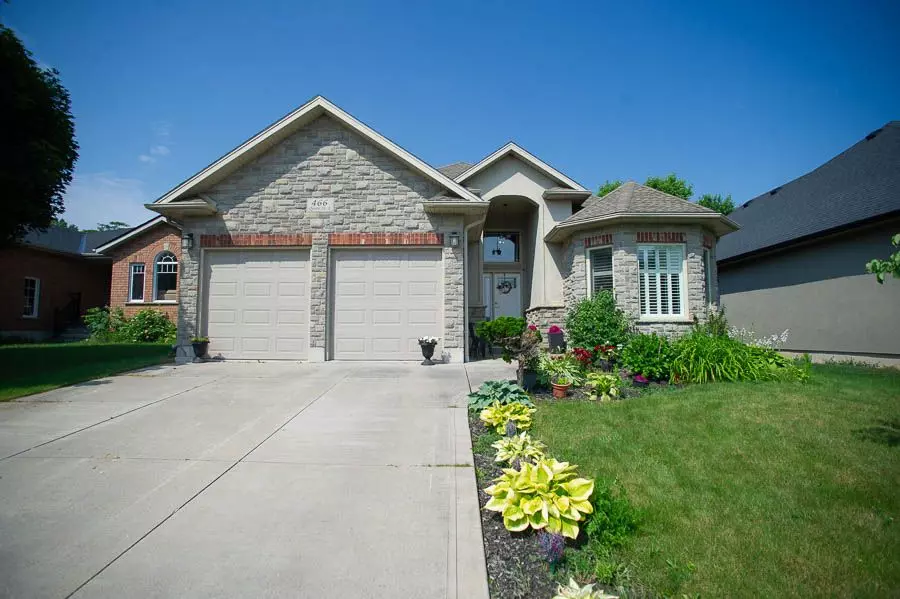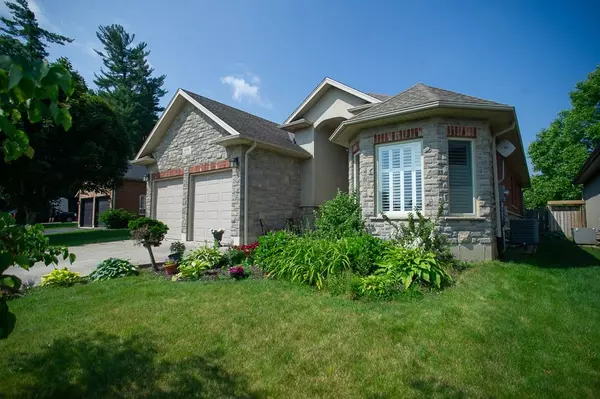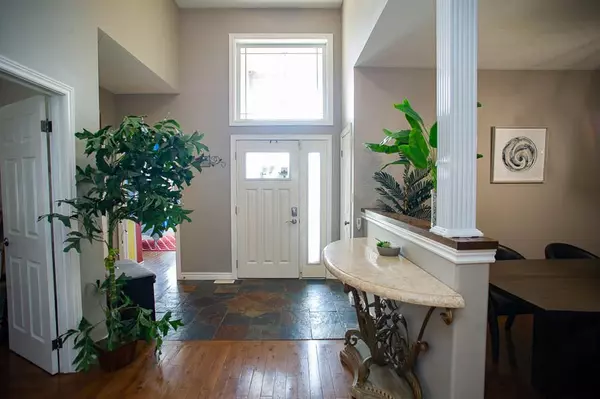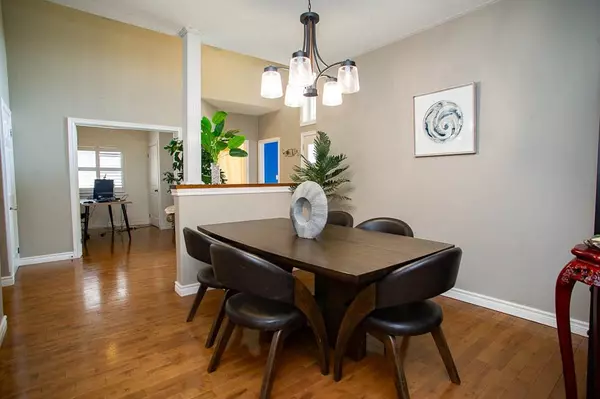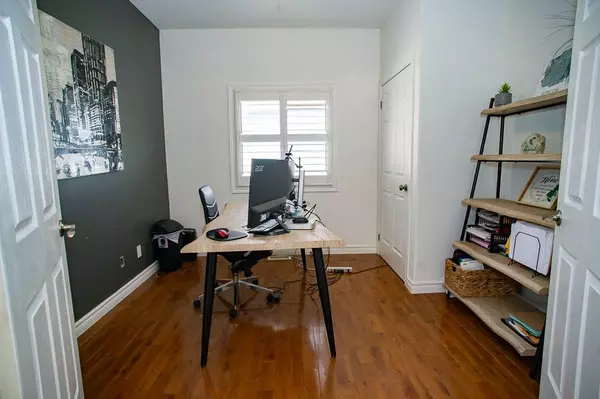$705,000
$749,900
6.0%For more information regarding the value of a property, please contact us for a free consultation.
466 Queen ST S Norfolk, ON N3Y 5N1
4 Beds
3 Baths
Key Details
Sold Price $705,000
Property Type Single Family Home
Sub Type Detached
Listing Status Sold
Purchase Type For Sale
Approx. Sqft 1500-2000
MLS Listing ID X8466948
Sold Date 09/19/24
Style Bungalow
Bedrooms 4
Annual Tax Amount $4,795
Tax Year 2023
Property Description
Welcome to 466 Queen Street South, a beautiful brick bungalow at the end of a quiet street in the town of Simcoe. Step inside your front foyer with a cathedral-height ceiling and be welcomed into a bright, open-concept space. For convenience, a bright office with double glass French doors is near the entrance making work-from-home a breeze.A large family room with plenty of natural light is the central gathering space, while the large eat-in kitchen with peninsula seating & dinette area is steps away. This is the perfect layout for entertaining! An additional formal dining space seats 6 comfortably for your dinner party guests to enjoy.This home offers a beautiful main-floor lifestyle, with laundry off the kitchen, and your primary bedroom with 4pc ensuite and walk-in closet, as well as a second bedroom and 4pc bathroom complete the main level.Downstairs in the basement, youll find a massive recreation room with a wet bar - another fantastic space to hang out with your family. A large basement bedroom and 3pc bathroom are nearby for guests. Youll also find an office and bonus room that would make a great childs play area.Looking for more space to enjoy this summer? The fully fenced backyard boasts a large deck with a hot tub, plus an above-ground pool for you to splash in and cool off during the heat waves! Seller willing to remove pool and hot tub upon request. Come see everything this home has to offer you and your family in a great part of Simcoe!
Location
State ON
County Norfolk
Community Simcoe
Area Norfolk
Zoning R1-B
Region Simcoe
City Region Simcoe
Rooms
Family Room Yes
Basement Full, Finished
Kitchen 1
Separate Den/Office 1
Interior
Interior Features Air Exchanger, Auto Garage Door Remote, Sump Pump
Cooling Central Air
Exterior
Exterior Feature Deck, Hot Tub
Parking Features Private Double
Garage Spaces 6.0
Pool Above Ground
Roof Type Asphalt Shingle
Lot Frontage 49.87
Lot Depth 169.9
Total Parking Spaces 6
Building
Foundation Poured Concrete
Read Less
Want to know what your home might be worth? Contact us for a FREE valuation!

Our team is ready to help you sell your home for the highest possible price ASAP

