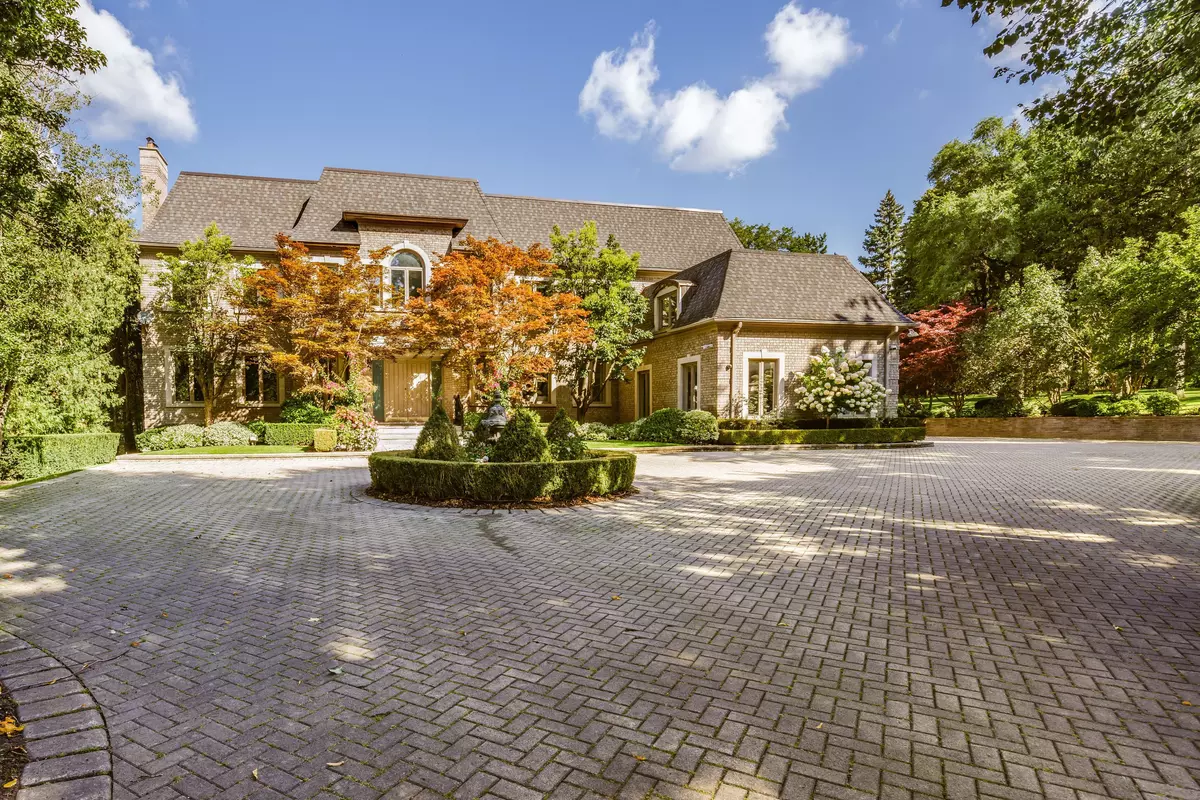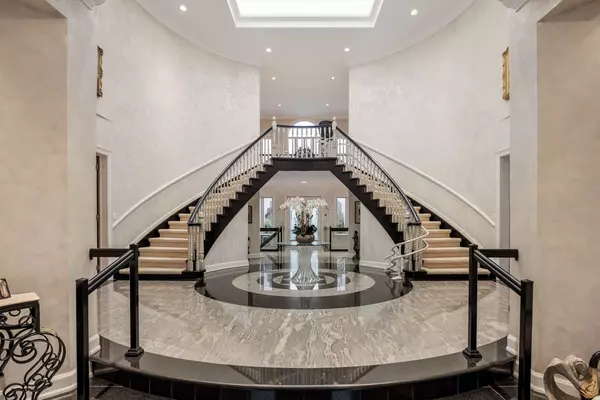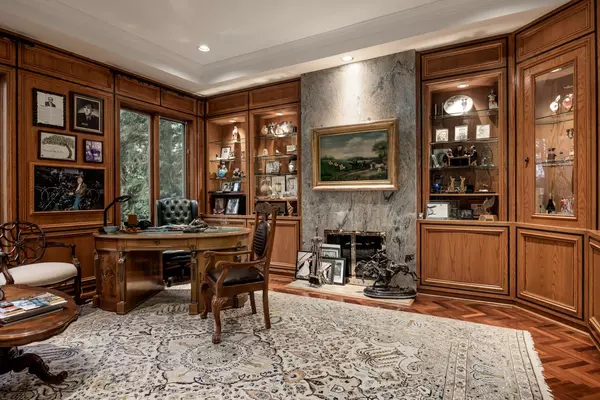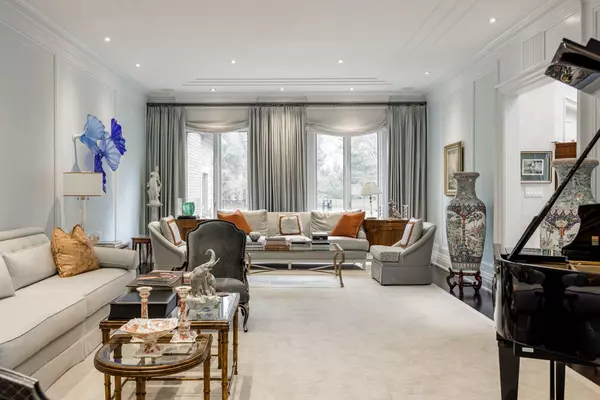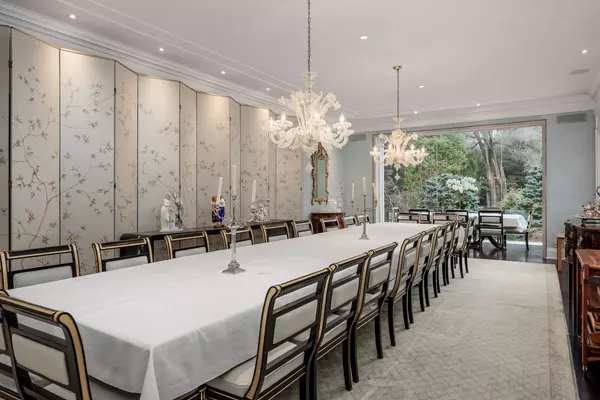$15,500,000
$16,500,000
6.1%For more information regarding the value of a property, please contact us for a free consultation.
28 Post RD Toronto C12, ON M3B 1H8
6 Beds
10 Baths
2 Acres Lot
Key Details
Sold Price $15,500,000
Property Type Single Family Home
Sub Type Detached
Listing Status Sold
Purchase Type For Sale
Subdivision Bridle Path-Sunnybrook-York Mills
MLS Listing ID C8383888
Sold Date 09/12/24
Style 2-Storey
Bedrooms 6
Annual Tax Amount $56,836
Tax Year 2024
Lot Size 2.000 Acres
Property Sub-Type Detached
Property Description
Poised majestically on exclusive prized 2-acre estate in prestigious Bridle Path enclave, resplendent home radiates aura of exclusivity through timeless elegance & stately sophistication. Landmark masterpiece abounding w/ exquisite appointments, gracious architectural details, superb craftsmanship, & finest of details & materials. The welcoming grand two-storey foyer sets a tone of symmetrical refinement enhanced by a double staircase and French doors flanked on both levels by frosted etched glass windows. Natural light freely cascades from the sunroom and expansive windows in the family room creating ambiance of spacious flow. Grand principal rooms are perfect for formal entertaining, while the family room provides a venue for more causal gatherings. French doors lead to the main level office enhanced by a wood-burning fireplace and custom built-in bookshelves. Primary suite features large sitting room, his & hers w/I closets & ensuites. 4 additional bdrms + ensuites on this level.
Location
Province ON
County Toronto
Community Bridle Path-Sunnybrook-York Mills
Area Toronto
Rooms
Family Room Yes
Basement Finished with Walk-Out
Kitchen 1
Separate Den/Office 1
Interior
Interior Features Water Heater, Storage, Auto Garage Door Remote
Cooling Central Air
Fireplaces Number 4
Exterior
Parking Features Circular Drive
Garage Spaces 4.0
Pool Inground
Roof Type Unknown
Lot Frontage 224.33
Lot Depth 365.48
Total Parking Spaces 16
Building
Foundation Unknown
Others
ParcelsYN No
Read Less
Want to know what your home might be worth? Contact us for a FREE valuation!

Our team is ready to help you sell your home for the highest possible price ASAP


