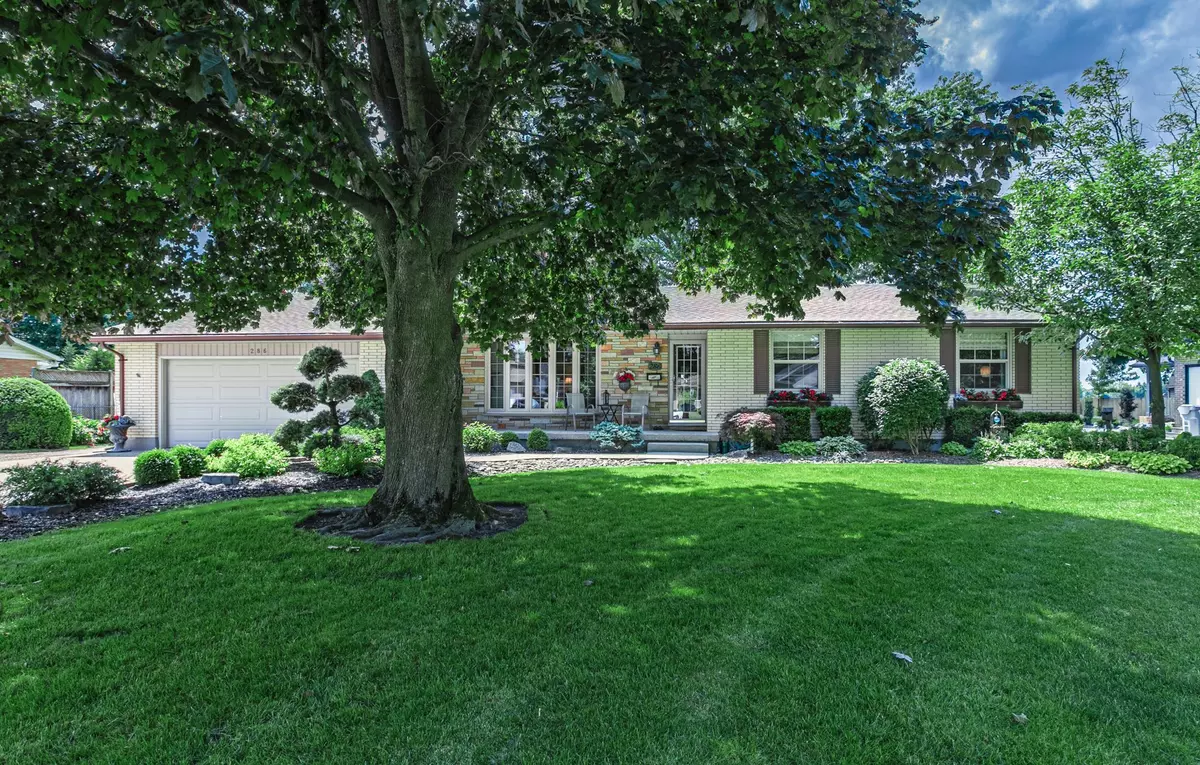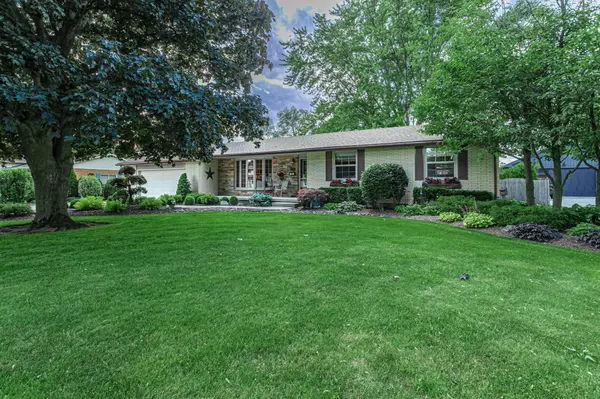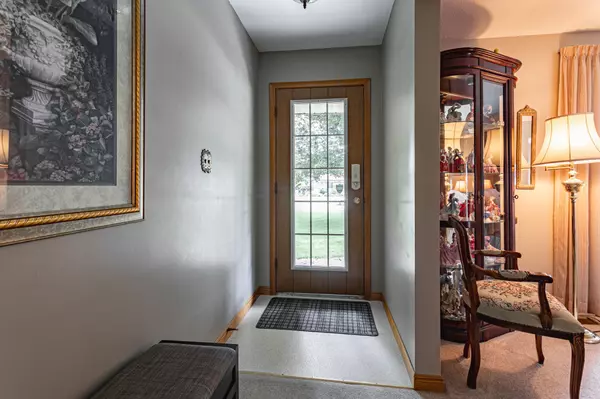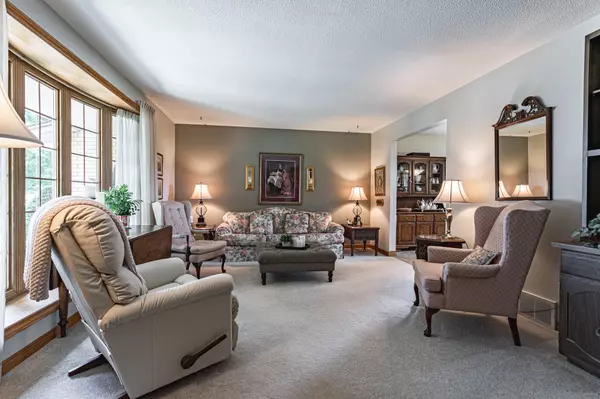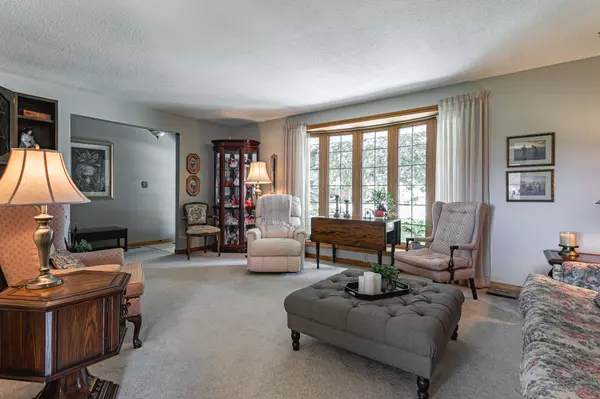$725,000
$724,900
For more information regarding the value of a property, please contact us for a free consultation.
286 Dominion ST Strathroy-caradoc, ON N7G 3G8
4 Beds
2 Baths
0.5 Acres Lot
Key Details
Sold Price $725,000
Property Type Single Family Home
Sub Type Detached
Listing Status Sold
Purchase Type For Sale
Approx. Sqft 1100-1500
MLS Listing ID X8419140
Sold Date 08/02/24
Style Bungalow
Bedrooms 4
Annual Tax Amount $3,844
Tax Year 2023
Lot Size 0.500 Acres
Property Description
1st time on the market. Here is your opportunity for ~1/2 acre Country Sized lot with all the amenities of town living. This well built, impeccably maintained brick bungalow located on desirable Dominion St. offers the perfect blend of comfort and serenity. Details include: ~ 2,778 sq.ft. of living space, 3+1 bedrooms, 2 bathrooms, spacious living room with newer bowed window, large eat in kitchen with patio doors from dining area to covered back porch, large deck with breath taking west sunset views, walk up from basement Mudroom to garage, lovely covered front porch, beautifully landscaped yard, flagstone fish pond, storage shed and 14' x 20' barn complete with loft featuring separate lane-way access making it a perfect place to store a 3rd vehicle or potentially a home based business. Large family room with stunning brick gas fireplace. Plenty of storage spaces with a large Utility room (could be made into extra finished space), another storage room and laundry room with chute from upper bathroom for convenience. Don't miss out on this rare opportunity to own your own slice of heaven.
Location
State ON
County Middlesex
Community Nw
Area Middlesex
Zoning R1
Region NW
City Region NW
Rooms
Family Room Yes
Basement Finished, Walk-Up
Kitchen 1
Separate Den/Office 1
Interior
Interior Features Central Vacuum, Auto Garage Door Remote, Primary Bedroom - Main Floor, Water Heater Owned
Cooling Central Air
Fireplaces Number 1
Fireplaces Type Family Room, Natural Gas
Exterior
Exterior Feature Deck, Landscaped, Patio, Privacy, Porch
Parking Features Private Triple
Garage Spaces 8.0
Pool None
Roof Type Fibreglass Shingle
Lot Frontage 100.26
Lot Depth 216.04
Total Parking Spaces 8
Building
Foundation Concrete Block
Read Less
Want to know what your home might be worth? Contact us for a FREE valuation!

Our team is ready to help you sell your home for the highest possible price ASAP

