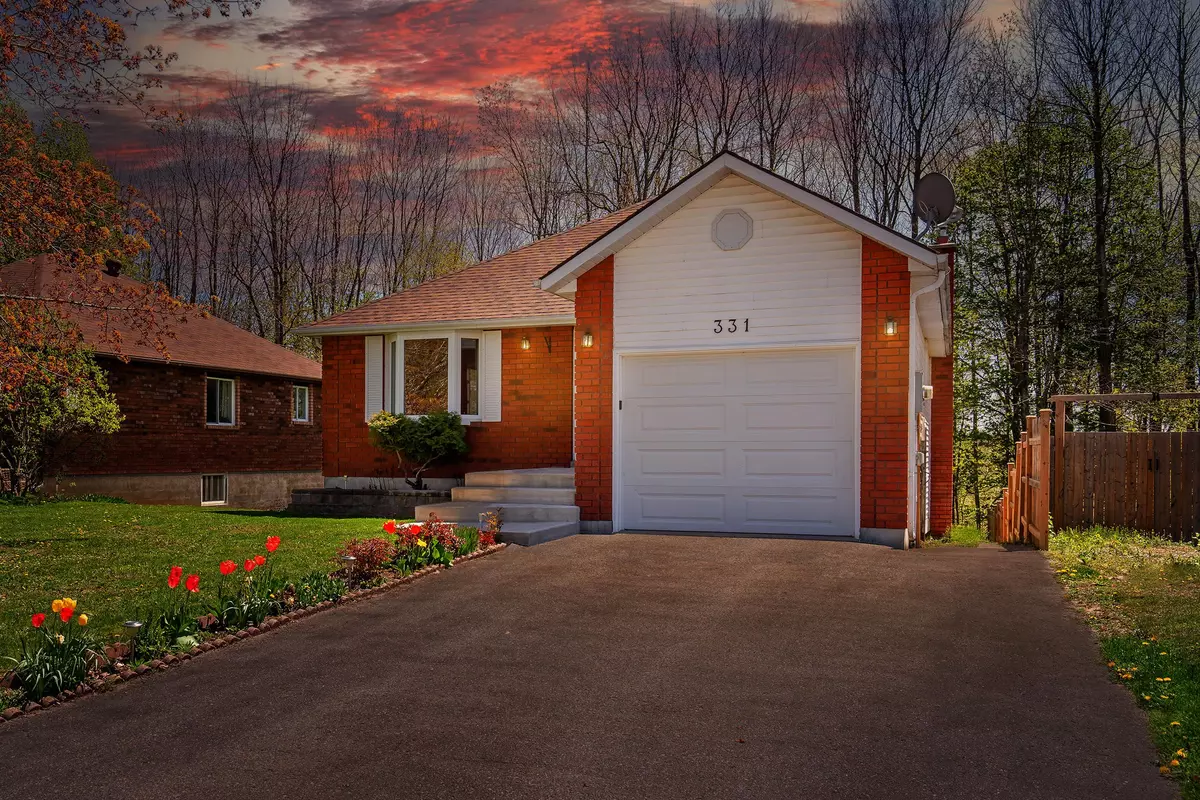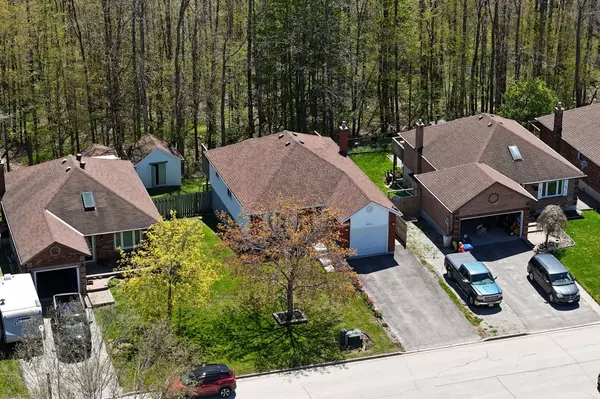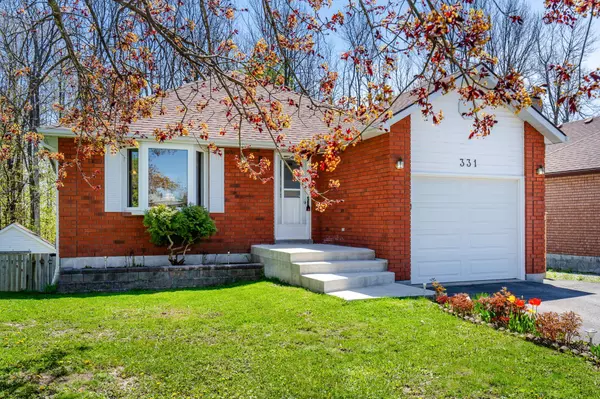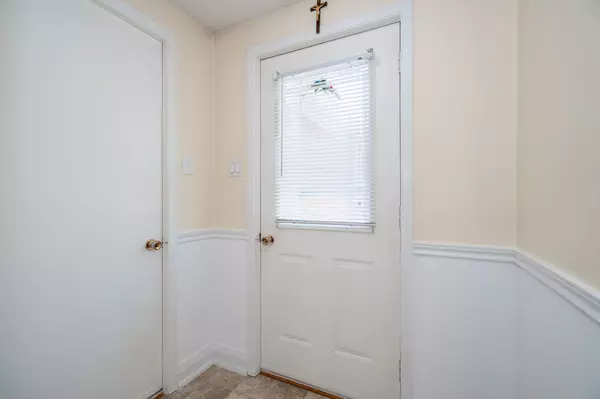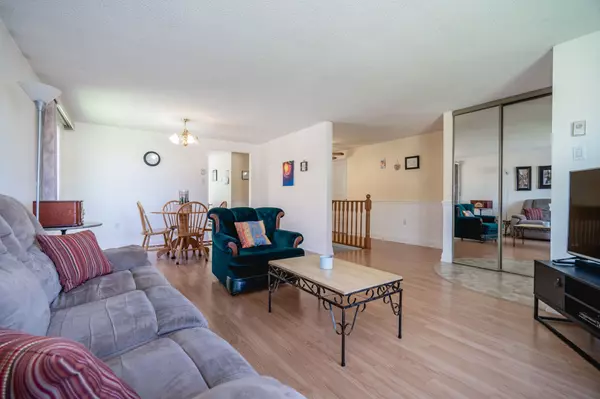$530,000
$499,000
6.2%For more information regarding the value of a property, please contact us for a free consultation.
331 Christine DR Midland, ON L4R 5A4
3 Beds
2 Baths
Key Details
Sold Price $530,000
Property Type Single Family Home
Sub Type Detached
Listing Status Sold
Purchase Type For Sale
MLS Listing ID S8322596
Sold Date 07/19/24
Style Bungalow
Bedrooms 3
Annual Tax Amount $3,800
Tax Year 2024
Property Description
Welcome To 331 Christine Drive. This Open Concept 3 Bed 2 Bath Raised Bungalow Is Backs Onto A Rare In Town Green Space. The Home Features; 2 Spacious Beds On The Main Floor With Access To The Bath From The Primary Bedroom, A Bright Open Concept Living Room, Large Sliding Glass Doors That Walk Out To A Deck Overlooking Mature Trees And A Private Fenced Backyard, A Full Walkout Basement With Separate Entrance And Large Shed For Additional Storage Space. Retreat Downstairs To The Lower Level Where You Will Find A Separate Entrance And An Additional Walkout With Sliding Doors Onto A Covered Deck, An Updated 2 Piece Bath, Large Bright Additional Bedroom And Massive Rec Room With Gas Fireplace To Enjoy And Unwind. Store Everything You Need In Your Oversized 1 Car Garage Featuring Inside Entry to The Home For Added Convenience. With Vacant Possession Available All You Need to Do is Move In! Note: Freshly Painted And Trimmed (2023) New Floors (2023), Brick Resurfaced and New Poured Entrance.
Location
State ON
County Simcoe
Community Midland
Area Simcoe
Zoning RS2-SF
Region Midland
City Region Midland
Rooms
Family Room Yes
Basement Full, Finished
Kitchen 1
Separate Den/Office 1
Interior
Interior Features Water Softener
Cooling Window Unit(s)
Fireplaces Number 1
Fireplaces Type Natural Gas
Exterior
Exterior Feature Backs On Green Belt, Deck, Privacy, Year Round Living
Parking Features Private
Garage Spaces 3.0
Pool None
View Forest, Trees/Woods
Roof Type Asphalt Shingle
Lot Frontage 52.65
Lot Depth 104.98
Total Parking Spaces 3
Building
Foundation Poured Concrete
Others
Security Features Smoke Detector
Read Less
Want to know what your home might be worth? Contact us for a FREE valuation!

Our team is ready to help you sell your home for the highest possible price ASAP

