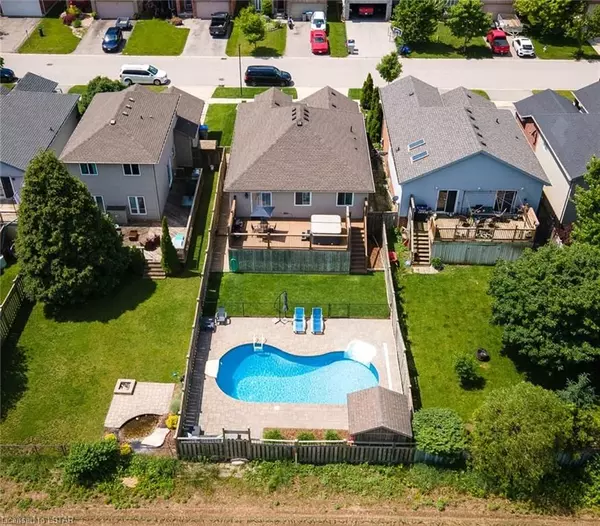$700,000
$719,900
2.8%For more information regarding the value of a property, please contact us for a free consultation.
47 WILLOW CRES Strathroy-caradoc, ON N7G 4G3
4 Beds
2,093 SqFt
Key Details
Sold Price $700,000
Property Type Single Family Home
Sub Type Detached
Listing Status Sold
Purchase Type For Sale
Square Footage 2,093 sqft
Price per Sqft $334
MLS Listing ID X8382090
Sold Date 10/15/24
Style Bungalow-Raised
Bedrooms 4
Annual Tax Amount $3,536
Tax Year 2023
Property Description
Welcome to your dream home in the tranquil Parkview Estates neighborhood of Strathroy, Ontario! This immaculately maintained 3+1 bedroom, 2.5 bathroom abode boasts of comfort, luxury, and endless possibilities. Step inside to discover a fully finished interior, meticulously cared for and adorned with upgrades throughout. Gleaming hardwood floors and large updated windows on the main (2019). The spacious layout offers ample room for relaxation and entertainment, with a seamless flow from room to room. Prepare to be captivated by the heart of the home – a sprawling open-concept living area bathed in natural light, perfect for hosting gatherings or simply unwinding after a long day. As you venture outdoors, you'll be greeted by a backyard oasis beyond compare topped off with fully in-ground sprinkling system for easy maintenance. Picture yourself lounging by the shimmering pool on sunny afternoons, soaking away stress in the inviting hot tub, or basking in the serenity of the lush grass and deck area – all while relishing the privacy of backing onto a picturesque field. With a convenient 1.5 car garage providing ample storage space, this home offers both practicality and luxury in equal measure. Other upgrades include 30 Year Shingle Roof (2018), upstairs bathroom (2019), newer carpet in bedrooms, added insulation, stainless steel appliances (2022), pool filter (2023), central vaccum (2020). This residence on Willow promises a peaceful retreat from the hustle and bustle of city life, while still being within easy reach of all amenities and conveniences. Don't miss your chance to make this extraordinary property your own, get ready to fall in love with your new forever home!
Location
State ON
County Middlesex
Community Se
Area Middlesex
Zoning R1
Region SE
City Region SE
Rooms
Family Room No
Basement Full
Kitchen 1
Separate Den/Office 1
Interior
Interior Features Water Heater, Sump Pump, Central Vacuum
Cooling Central Air
Fireplaces Number 1
Fireplaces Type Electric
Exterior
Exterior Feature Deck, Hot Tub, Lawn Sprinkler System, Privacy
Parking Features Private Double, Other
Garage Spaces 4.0
Pool Inground
Community Features Major Highway
Roof Type Shingles
Lot Frontage 40.03
Lot Depth 138.95
Exposure West
Total Parking Spaces 4
Building
Foundation Poured Concrete
New Construction false
Others
Senior Community Yes
Read Less
Want to know what your home might be worth? Contact us for a FREE valuation!

Our team is ready to help you sell your home for the highest possible price ASAP





