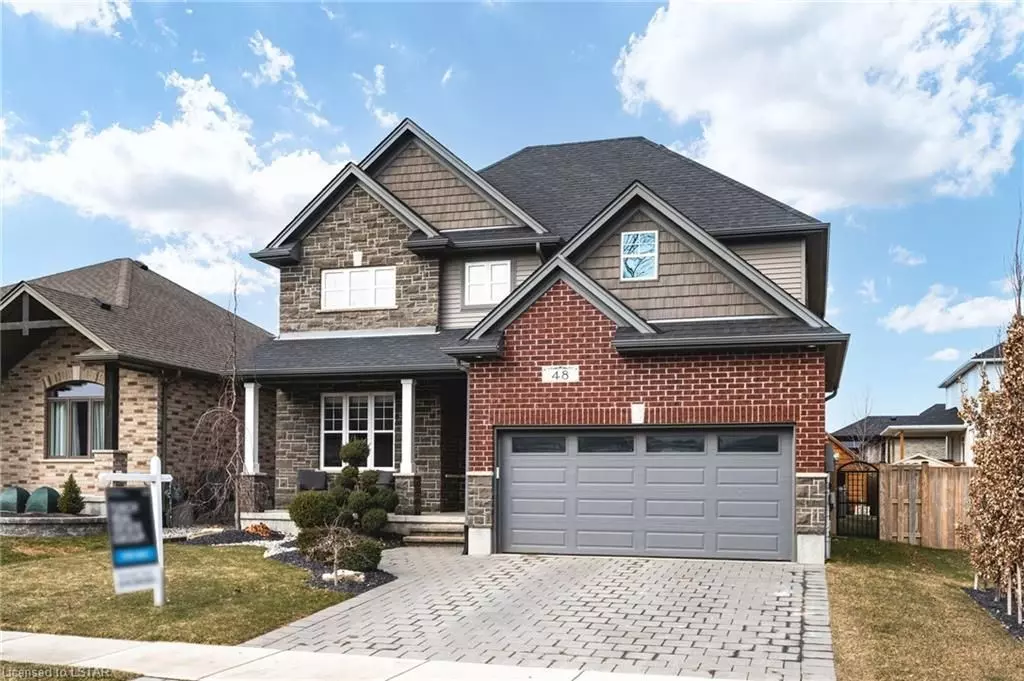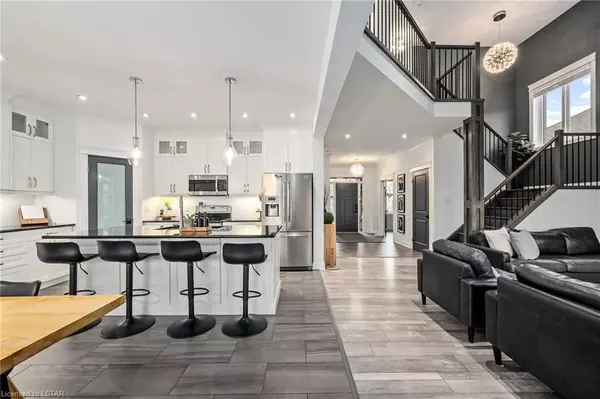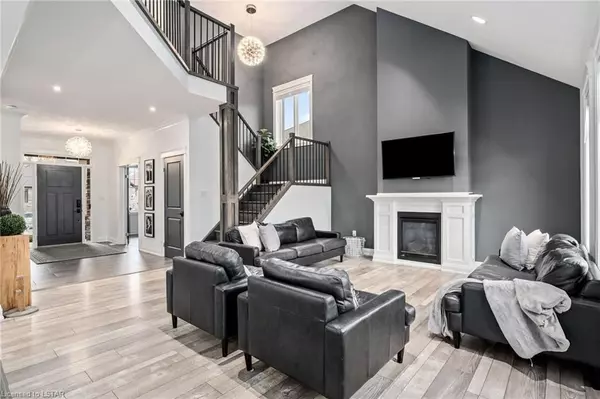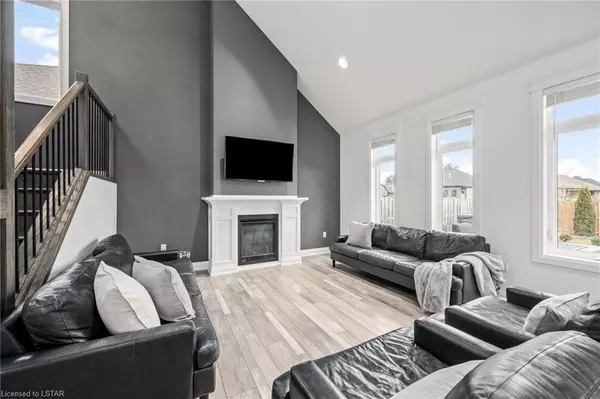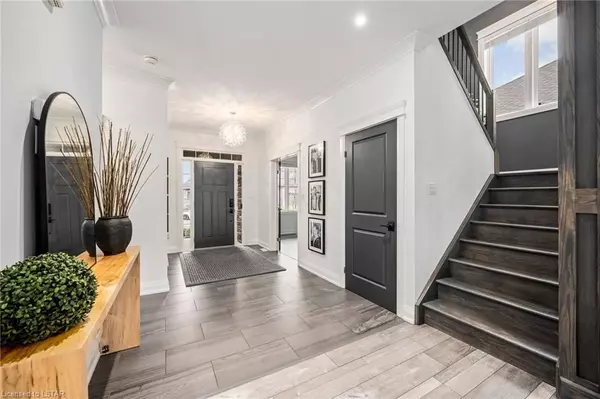$860,000
$874,900
1.7%For more information regarding the value of a property, please contact us for a free consultation.
48 COLLINS WAY Strathroy-caradoc, ON N7G 0E5
4 Beds
3 Baths
2,053 SqFt
Key Details
Sold Price $860,000
Property Type Single Family Home
Sub Type Detached
Listing Status Sold
Purchase Type For Sale
Square Footage 2,053 sqft
Price per Sqft $418
MLS Listing ID X7976865
Sold Date 04/29/24
Style 2-Storey
Bedrooms 4
Annual Tax Amount $5,370
Tax Year 2023
Property Description
Welcome to 48 Collins Way, an open-concept modern home nestled in a tight-knit community, near the picturesque Caradoc Sands Golf Course. Built by Dwyer in 2017, this home offers 3 bedrooms, 2.5 bathrooms & a backyard oasis. Approaching the property, you're greeted by a spacious front porch leading into the inviting foyer. The main floor features an office adorned with a striking feature wall, a mudroom offering ample storage, a cozy 2-piece powder room, and the pièce de résistance—an exposed staircase guiding you to the second level. The living room showcases soaring ceilings and a gas fireplace, seamlessly transitioning into the open-concept kitchen equipped with granite countertops. Floor-to-ceiling white cabinetry sets the tone for this gourmet kitchen. The adjacent eat-in kitchen opens to glass patio doors, inviting you to the fully landscaped backyard. Here, you'll find a large covered patio, a garden shed, and a stunning concrete patio leading to a hot tub, perfect for outdoor relaxation. Privacy trees have been strategically planted throughout both the front and backyards. Additionally, this home features a sprinkler system & a sandpoint.
On the second level, you'll discover a spacious primary bedroom with a walk-in closet with built-ins & a 4-piece ensuite bathroom. Another tastefully designed 4-piece bathroom serves two additional bedrooms on this level. The lower level offers high ceilings and potential for an additional bedroom, presenting a blank canvas for customization. This cozy neighbourhood, nestled off a county road, offers a serene country-like atmosphere with friendly neighbours, & you can walk to Caradoc Sands golf course to enjoy the fantastic patio & restaurant. Just two blocks away, the local elementary school has fewer than 200 students. Sellers speak highly of the school & its dedicated teaching staff. Downtown Strathroy offers a farmers market in the summer. Main Street comes alive with local vendors offering a diverse range of goods!
Location
State ON
County Middlesex
Community Se
Area Middlesex
Zoning R1-H
Region SE
City Region SE
Rooms
Family Room No
Basement Full
Kitchen 1
Separate Den/Office 1
Interior
Interior Features None
Cooling Central Air
Fireplaces Number 1
Laundry In Basement
Exterior
Exterior Feature Deck
Parking Features Private Double, Other
Garage Spaces 4.0
Pool None
Roof Type Shingles
Lot Frontage 49.87
Lot Depth 120.01
Exposure North
Total Parking Spaces 4
Building
Foundation Poured Concrete
New Construction false
Others
Senior Community Yes
Security Features Smoke Detector
Read Less
Want to know what your home might be worth? Contact us for a FREE valuation!

Our team is ready to help you sell your home for the highest possible price ASAP

