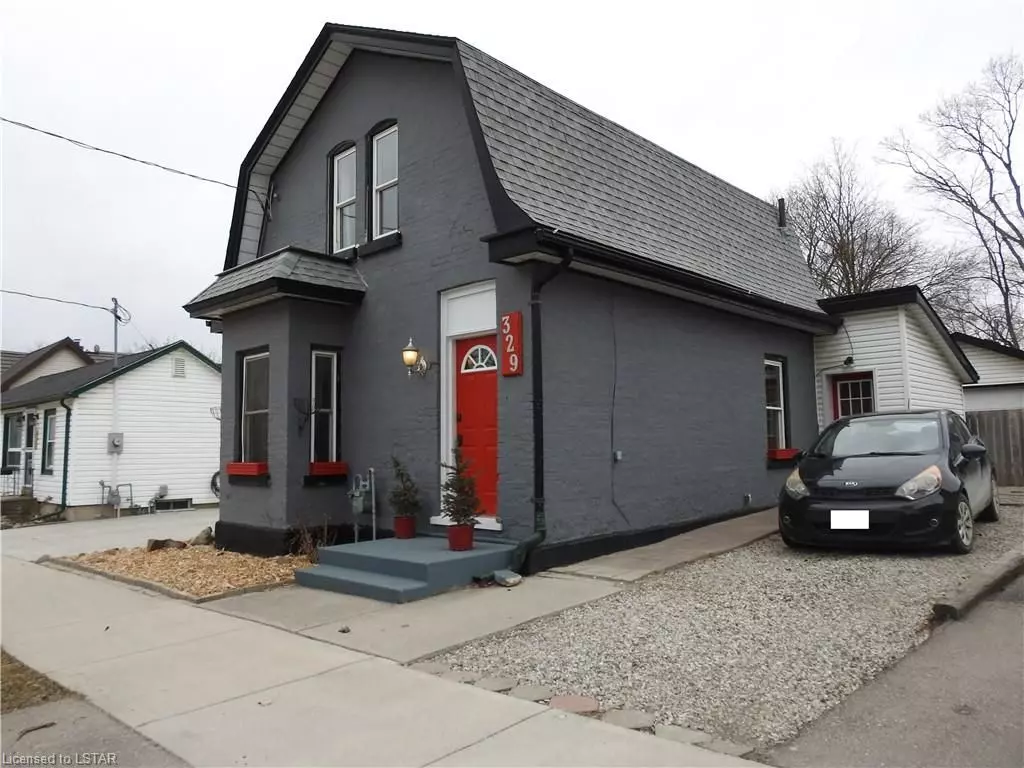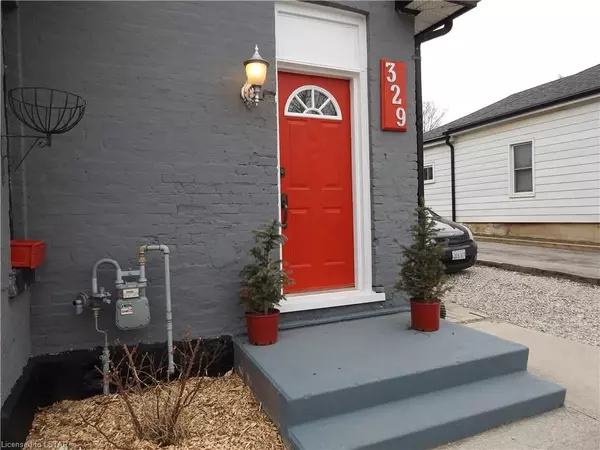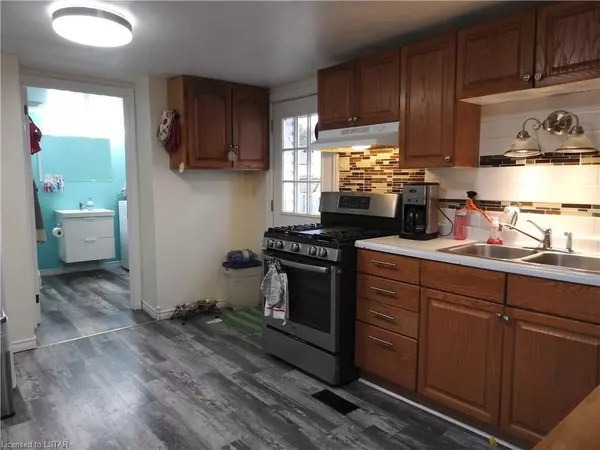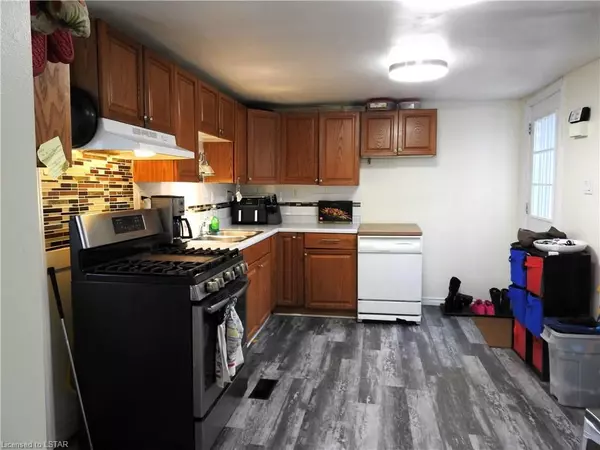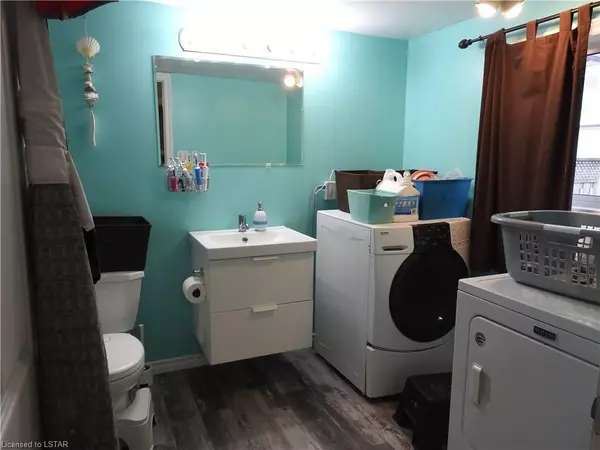$439,329
$439,329
For more information regarding the value of a property, please contact us for a free consultation.
329 MAIN ST Tillsonburg, ON N4S 1T4
3 Beds
1 Bath
976 SqFt
Key Details
Sold Price $439,329
Property Type Single Family Home
Sub Type Detached
Listing Status Sold
Purchase Type For Sale
Square Footage 976 sqft
Price per Sqft $450
Subdivision Woodstock - South
MLS Listing ID X8194398
Sold Date 05/28/24
Style 2-Storey
Bedrooms 3
Annual Tax Amount $2,269
Tax Year 2023
Property Sub-Type Detached
Property Description
JUST LISTED! Ready to get into home ownership? Character and Charm greet you in this 3 Bedroom 2 story home. Carpet free main floor features: living room; dining room; kitchen; and full bathroom with convenient laundry. Upstairs finds 3 bedrooms and closets for keeping things neat and tidy. Lower level is dry and home to the mechanicals as well as lots of space for storage to keep things neat and tidy. Round out this package with private laneway, parking for 2 cars; detached garage; private deck with entry into kitchen; fenced yard with ready to go chicken coop and lots of room for get-togethers and play time. Close to city transit; community complex; hospital; shopping, restaurants; golf; parks; playgrounds; dog park & 401/403 for easy commute. Updates include but limited to: led lighting; some paint; tiled tub surround; insulation; sewer line in the house; roof +++ Connect today to book your viewing.
Location
Province ON
County Oxford
Community Woodstock - South
Area Oxford
Zoning R2
Rooms
Family Room No
Basement Unfinished
Kitchen 1
Interior
Interior Features Other
Cooling Central Air
Laundry In Bathroom
Exterior
Exterior Feature Deck, Year Round Living
Parking Features Private, Reserved/Assigned
Garage Spaces 1.0
Pool None
Community Features Recreation/Community Centre, Major Highway, Public Transit
Roof Type Asphalt Shingle
Road Frontage Paved Road, Year Round Municipal Road
Lot Frontage 35.0
Lot Depth 132.0
Exposure North
Total Parking Spaces 2
Building
Foundation Stone, Other
New Construction false
Others
Senior Community Yes
Security Features Carbon Monoxide Detectors,Smoke Detector
Read Less
Want to know what your home might be worth? Contact us for a FREE valuation!

Our team is ready to help you sell your home for the highest possible price ASAP


