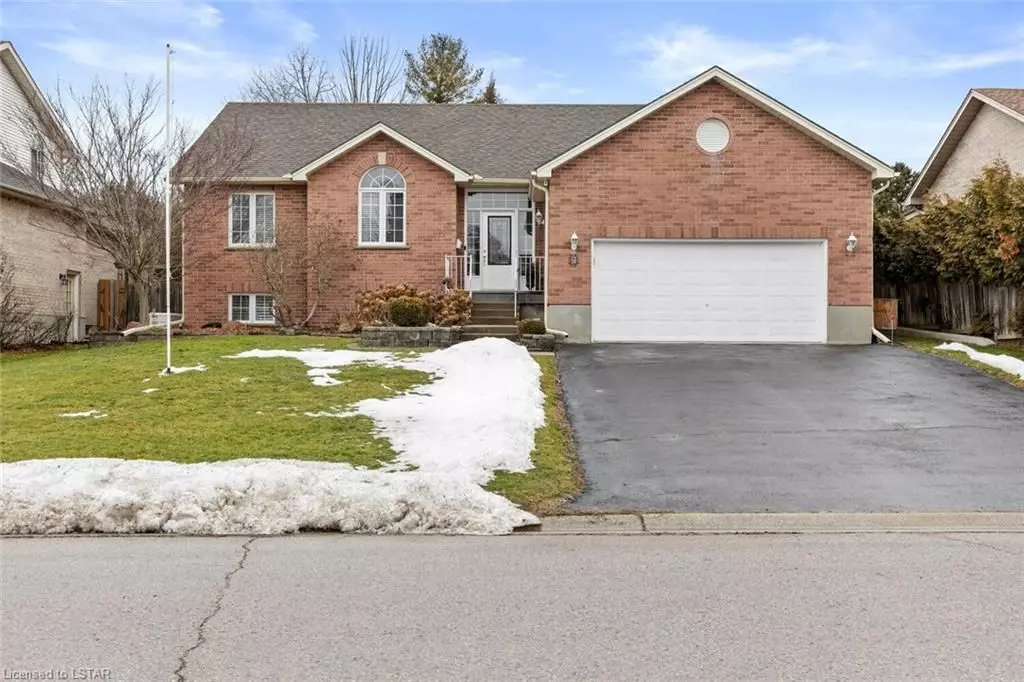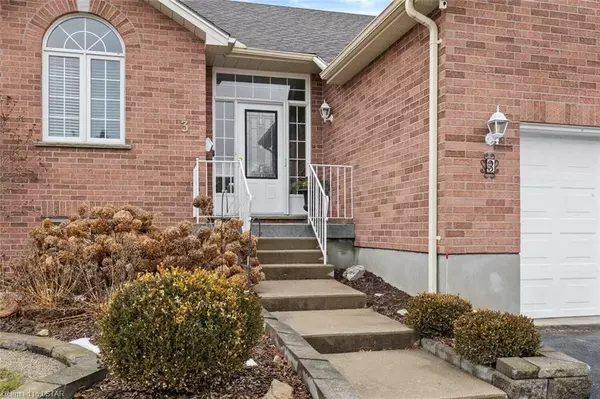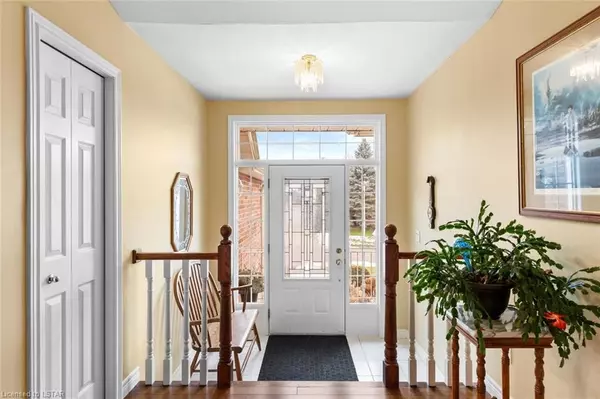$860,000
$899,900
4.4%For more information regarding the value of a property, please contact us for a free consultation.
3 IDA ST Thames Centre, ON N0L 1G0
4 Beds
3 Baths
3,046 SqFt
Key Details
Sold Price $860,000
Property Type Single Family Home
Sub Type Detached
Listing Status Sold
Purchase Type For Sale
Square Footage 3,046 sqft
Price per Sqft $282
MLS Listing ID X8193508
Sold Date 04/25/24
Style Bungalow
Bedrooms 4
Annual Tax Amount $3,389
Tax Year 2023
Property Description
Located only 14km from London & 3km from 401. Impeccably maintained & remarkably spacious, this ranch style home offers an open concept layout featuring expansive front foyer, 3 + 1 bedrooms and 3 bathrooms ( including a large jacuzzi tub in the basement). The master bedroom boasts an ensuite. Gleaming hardwood floors throughout the main level along with Cathedral ceilings.
Kitchen has quartz counter tops and island. Kitchen, breakfast nook and convenient main floor laundry all with ceramic flooring.
Expansive windows and California shutters illuminate the fully renovated lower level basement complete with cozy gas fireplace along with Dri-Cor sub flooring. This home exudes comfort and elegance at every turn and tons of storage.
Outside, a shed tucked away at the back of the property provides ample storage. But the real allure lies in additional features such as the beautifully hand crafted wood children's playhouse/bunkie/ studio with loft.
The 10,000 KW generator ensures peace of mind.
Unwind on the vast deck with a roof, offering the perfect spot for ultimate relaxation. And don't forget the enchanting birdhouse outside the living room window, attracting a symphony of beautiful cardinals, blue jays, and woodpeckers—a sight that's absolutely mesmerizing.
Location
State ON
County Middlesex
Community Dorchester
Area Middlesex
Zoning R1
Region Dorchester
City Region Dorchester
Rooms
Family Room No
Basement Full
Kitchen 1
Interior
Interior Features Water Purifier, Water Heater, Sump Pump, Water Softener
Cooling Other
Fireplaces Number 1
Exterior
Exterior Feature Deck, Porch, Privacy
Parking Features Private Double
Garage Spaces 6.0
Pool None
Community Features Major Highway
View Clear
Roof Type Shingles
Lot Frontage 66.0
Lot Depth 161.0
Exposure North
Total Parking Spaces 6
Building
Foundation Poured Concrete
New Construction false
Others
Senior Community Yes
Security Features Smoke Detector
Read Less
Want to know what your home might be worth? Contact us for a FREE valuation!

Our team is ready to help you sell your home for the highest possible price ASAP





