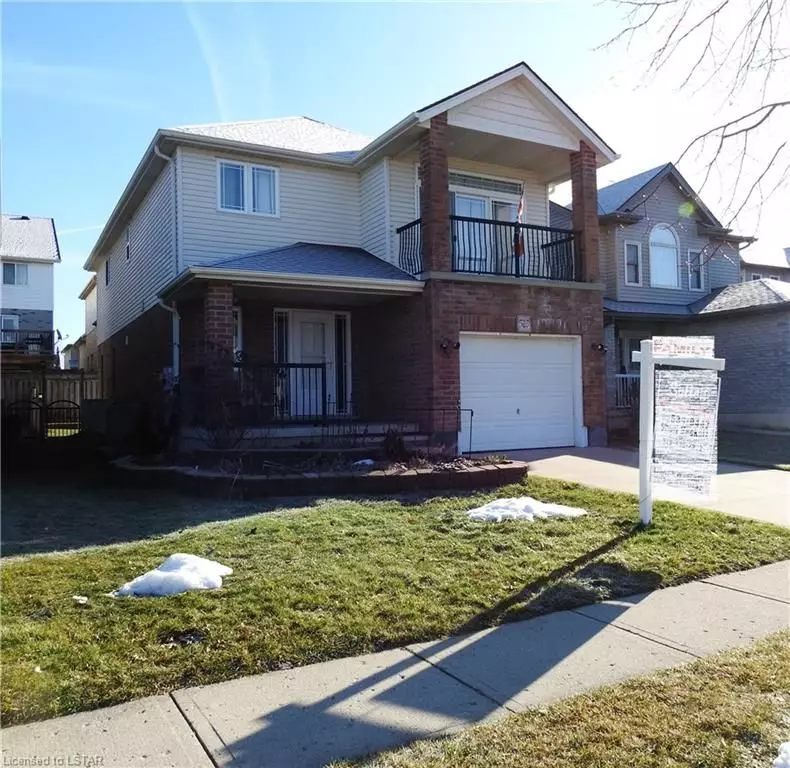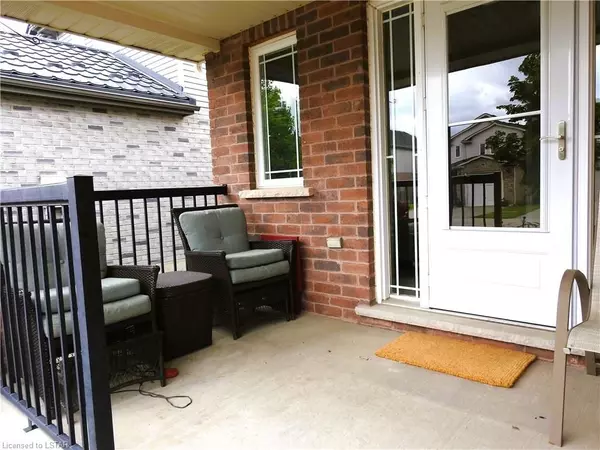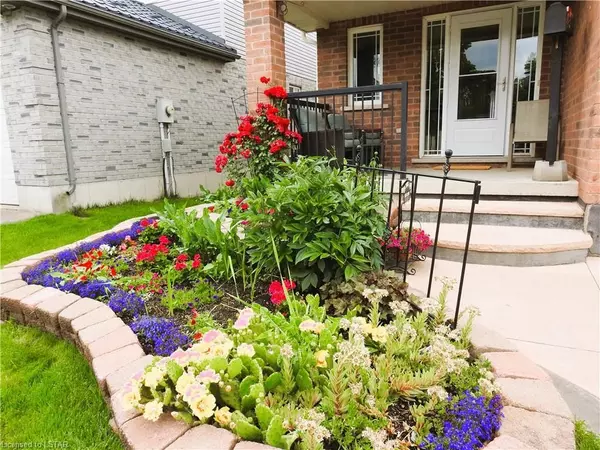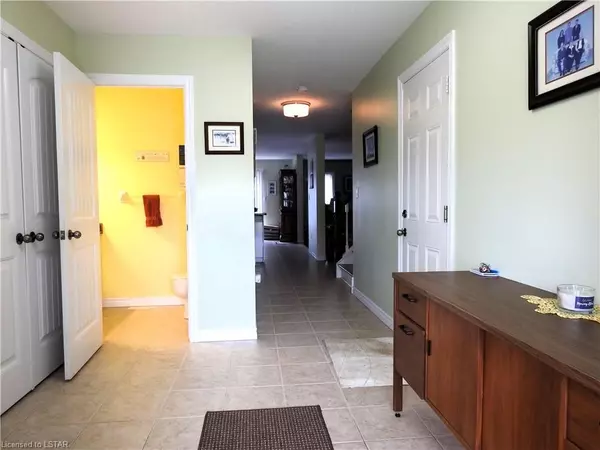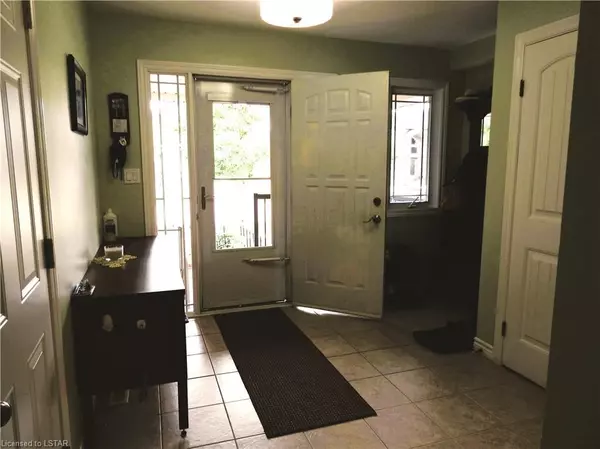$712,000
$758,525
6.1%For more information regarding the value of a property, please contact us for a free consultation.
525 ALBERTA AVE Tillsonburg, ON N4V 1H2
3 Beds
3 Baths
1,740 SqFt
Key Details
Sold Price $712,000
Property Type Single Family Home
Sub Type Detached
Listing Status Sold
Purchase Type For Sale
Square Footage 1,740 sqft
Price per Sqft $409
MLS Listing ID X8126872
Sold Date 05/13/24
Style 2-Storey
Bedrooms 3
Annual Tax Amount $4,665
Tax Year 2023
Property Description
Family Wanted!! Meticulous landscaping and great curb appeal greet you as you approach your new home. This family friendly neighbourhood is where you will find this 2 story carpet free home with 1700 + sq ft of finished living space above grade. Main floor features: welcoming large foyer with tile flooring; 2 piece bathroom; living room and open concept kitchen/dining area with patio doors to your rear patio with fenced yard. The wide staircase takes you upstairs to your bonus living room with patio doors to your private balcony; master suite with walk in closet and private 5 piece en-suite; two additional large bedrooms with en-suite privileges (“Jack N Jill”) to 4 piece bathroom and convenient laundry outside the bedrooms. The lower level features large windows for lots of natural light; owned water softener; cold room; rough in bathroom and an open slate for your finishing touches. Round out this package with newer roof (2023); concrete drive; attached garage with inside entry; and covered front porch to enjoy you morning coffee. Close to 401/403 corridor for an easy commute, shopping, restaurants, hospital, community complex, parks and so much more. A truly wonderful place to call home. Book your viewing today and get ready to make 525 Alberta Ave your home…. Just unpack and enjoy.
Location
State ON
County Oxford
Community Woodstock - South
Area Oxford
Zoning R2
Region Woodstock - South
City Region Woodstock - South
Rooms
Family Room No
Basement Full
Kitchen 1
Interior
Interior Features Other, Sump Pump, Water Softener
Cooling Central Air
Laundry Ensuite, Laundry Closet
Exterior
Exterior Feature Porch, Year Round Living
Parking Features Private, Other, Reserved/Assigned, Inside Entry
Garage Spaces 2.0
Pool None
Community Features Recreation/Community Centre, Major Highway, Public Transit
Roof Type Fibreglass Shingle
Lot Frontage 34.45
Lot Depth 98.43
Exposure East
Total Parking Spaces 2
Building
Foundation Poured Concrete
New Construction false
Others
Senior Community Yes
Security Features Carbon Monoxide Detectors,Smoke Detector
Read Less
Want to know what your home might be worth? Contact us for a FREE valuation!

Our team is ready to help you sell your home for the highest possible price ASAP

