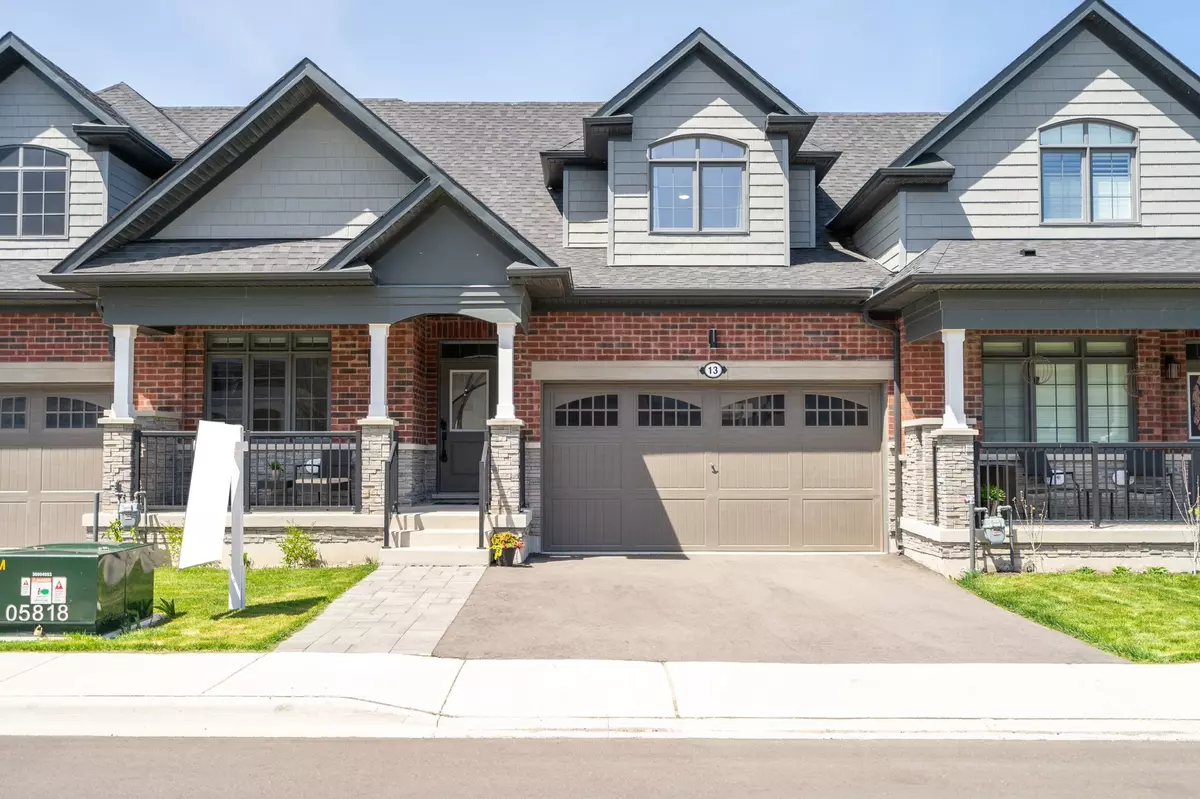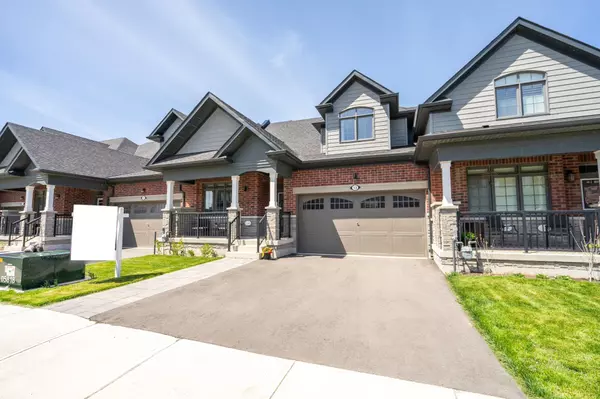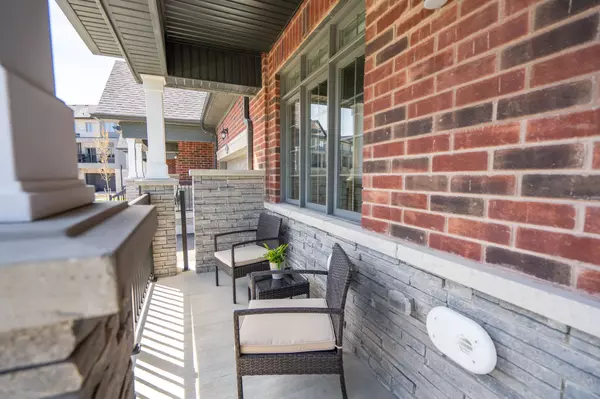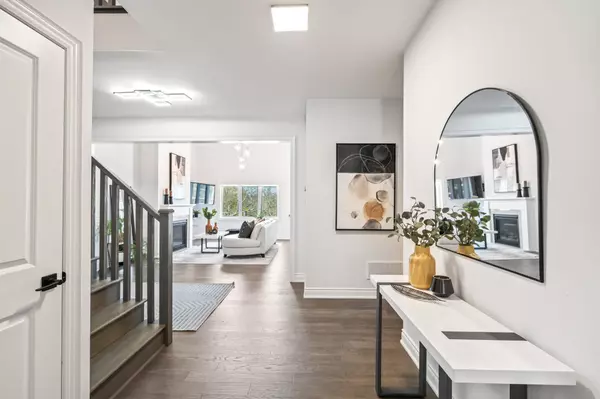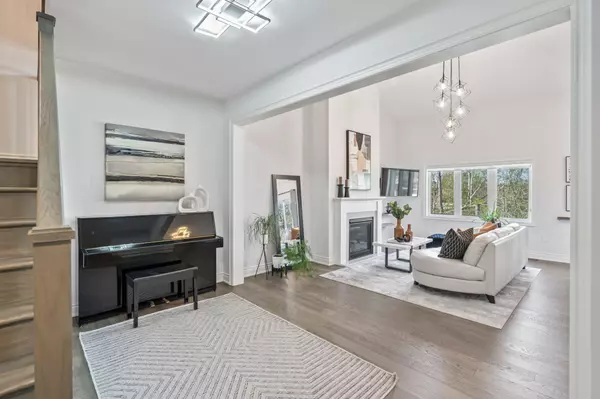$1,170,000
$1,199,900
2.5%For more information regarding the value of a property, please contact us for a free consultation.
13 Ballinger WAY Uxbridge, ON L9P 0R5
3 Beds
3 Baths
Key Details
Sold Price $1,170,000
Property Type Townhouse
Sub Type Att/Row/Townhouse
Listing Status Sold
Purchase Type For Sale
Approx. Sqft 2000-2500
MLS Listing ID N8318772
Sold Date 08/20/24
Style Bungaloft
Bedrooms 3
Annual Tax Amount $6,467
Tax Year 2023
Property Description
Gorgeous 3 Bedroom, 3 Bathroom Bungaloft Townhome with a Walk Out Basement and backing onto Herrema Park. This beautiful home will impress you from the moment you see it. Rich red brick exterior with stone accents highlight the exterior and welcoming front porch. Inside, you'll enter the home where you'll find the first of 3 bedrooms with semi-ensuite access to the 4 pc main bath. From there the main floor opens up into the open concept dining, living and kitchen areas. The living room boasts soaring 16' vaulted ceilings, a gas fireplace and oversized window overlooking the yard and park behind. The custom kitchen, which extends the entire wall, was completely renovated in 2022 with classic shaker cabinetry, sleek quartz countertops, a centre island extended into an eat-in kitchen table with quartz waterfall in a stylish second tone, floating shelving, glass cabinetry and stainless steel appliances. The patio slider walks out to the raised portion of the deck (2023) letting light throughout the space. The spacious principal bedroom features a 4 pc ensuite with walk-in shower and double vanity, a large walk in closet with custom organizers and a large, bright bedroom space overlooking the park. Upstairs, the loft sitting room overlooks the open space below while the 3rd bedroom with oversized arched window features a third 4 pc Bathroom and large walk-in closet. The laundry room is conveniently located on the main floor and doubles as a mud room entrance directly from the garage with space saving stackable washer and dryer, closet, cabinet storage and utility sink. Downstairs, the walk out lower level is ready for your finishes with large windows and a bright, open space for your future recreation room/4th bedroom/office space. Through the patio slider the lower deck ceiling has been weatherproofed so you can enjoy the backyard space rain or shine!
Location
State ON
County Durham
Community Uxbridge
Area Durham
Region Uxbridge
City Region Uxbridge
Rooms
Family Room No
Basement Full, Walk-Out
Kitchen 1
Interior
Interior Features Auto Garage Door Remote, Bar Fridge, Central Vacuum, On Demand Water Heater, Primary Bedroom - Main Floor, Rough-In Bath, Water Heater Owned, Water Softener
Cooling Central Air
Fireplaces Number 1
Fireplaces Type Natural Gas
Exterior
Exterior Feature Deck
Parking Features Private
Garage Spaces 4.0
Pool None
View Park/Greenbelt, Trees/Woods
Roof Type Shingles
Lot Frontage 35.45
Lot Depth 112.55
Total Parking Spaces 4
Building
Foundation Poured Concrete
Read Less
Want to know what your home might be worth? Contact us for a FREE valuation!

Our team is ready to help you sell your home for the highest possible price ASAP

