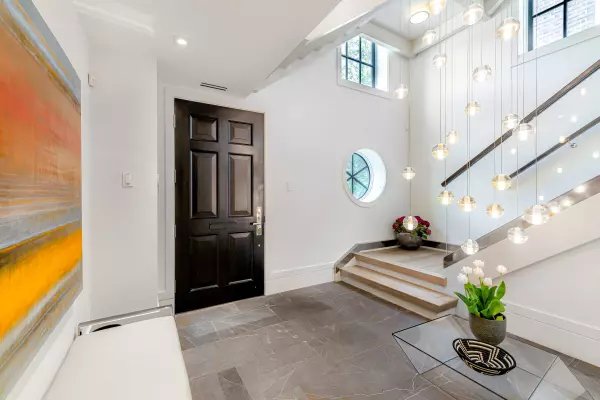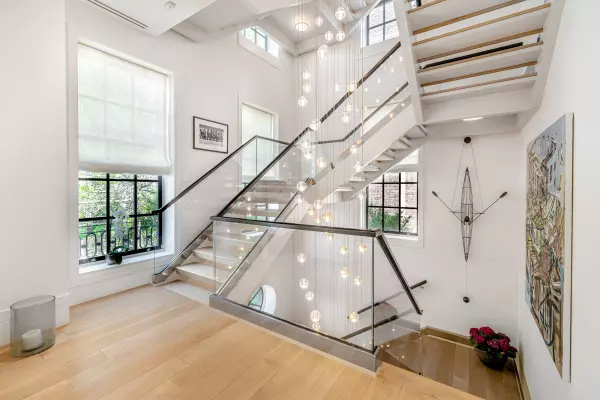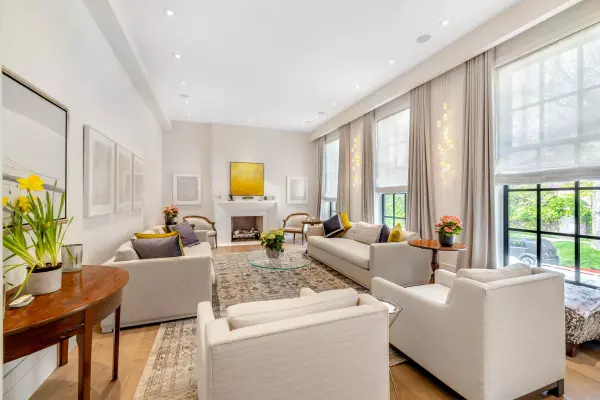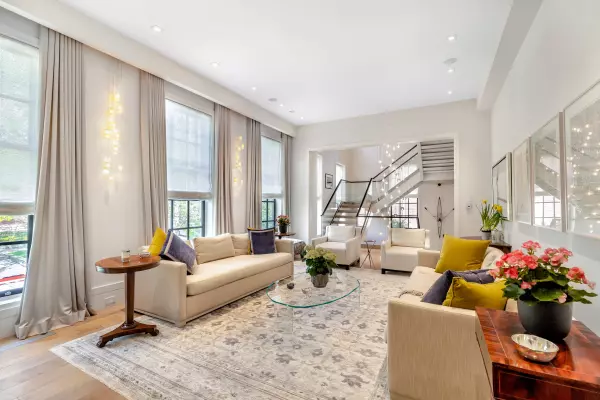$7,500,000
$8,750,000
14.3%For more information regarding the value of a property, please contact us for a free consultation.
4 Cluny AVE Toronto C09, ON M4W 1S5
4 Beds
5 Baths
Key Details
Sold Price $7,500,000
Property Type Single Family Home
Sub Type Detached
Listing Status Sold
Purchase Type For Sale
MLS Listing ID C8324414
Sold Date 11/28/24
Style 3-Storey
Bedrooms 4
Annual Tax Amount $26,284
Tax Year 2023
Property Description
Experience the epitome of luxurious urban living in this meticulously designed Georgian-style detached residence in South Rosedale. Architecturally crafted by the acclaimed Ray Murakami, built by Clemmensen & Associates, and designed by Ann Johnston, this property offers approx 4,370 sq.ft.+1,229 sq.ft. in the lower level. An elevator servicing all four levels ensures seamless accessibility, while a floating open staircase invites an abundance of natural light. The main level welcomes you to spacious principal rooms adorned in designer finishes. A living room w/gas fireplace sets a cozy ambiance, while the versatile custom kitchen, featuring a centre island & top-of-the-line appliances, seamlessly connects to the dining area and family room, thoughtfully planned for effortless flow. Step outside to the backyard oasis w//built-in BBQ there where a captivating water wall feature amidst lush landscaping awaits. A den w/ built-in media center offers a tranquil retreat & walk-out to the garden, while a servery equipped & powder room, complete this level. Ascend to the second level, where the primary suite with an extraordinary walk-in closet/dressing area, ensures every item finds its rightful place. Indulge in the 5-pc ensuite bath before stepping out to the balcony for a breath of fresh air.A second bedroom w/double closet and 4-pc ensuite provides comfort & privacy. On the third level, discover a versatile great room/exercise area/retreat w/built-in shelves, accompanied by a 2-pc & walk-out to an exceptional roof deck w breathtaking treetop views of the cityscape. The lower level offers a bedroom w/ 3-pc bath, a large furnace rm, a laundry rm w/sink, and direct access to the attached double garage. Outside, embrace the tranquility of the lush landscaping while relishing the convenience of a heated private double driveway. This home stands as one of the city's most remarkable residences &deserves your undivided attention, as it surpasses all others in its magnificence.
Location
State ON
County Toronto
Community Rosedale-Moore Park
Area Toronto
Region Rosedale-Moore Park
City Region Rosedale-Moore Park
Rooms
Family Room Yes
Basement Finished with Walk-Out
Kitchen 1
Separate Den/Office 1
Interior
Interior Features Central Vacuum
Cooling Central Air
Fireplaces Number 3
Exterior
Parking Features Private Double
Garage Spaces 4.0
Pool None
View Trees/Woods, City
Roof Type Asphalt Shingle
Lot Frontage 57.5
Lot Depth 73.25
Total Parking Spaces 4
Building
Foundation Unknown
Read Less
Want to know what your home might be worth? Contact us for a FREE valuation!

Our team is ready to help you sell your home for the highest possible price ASAP





