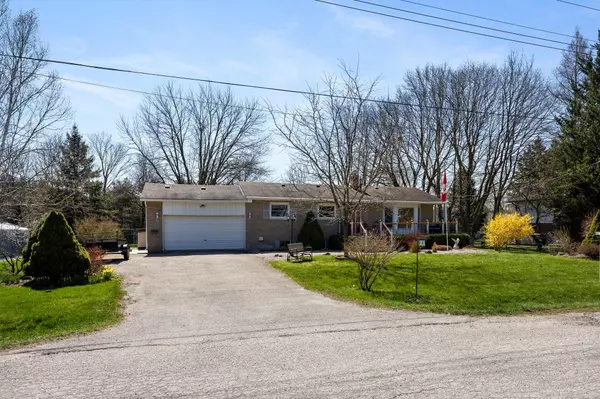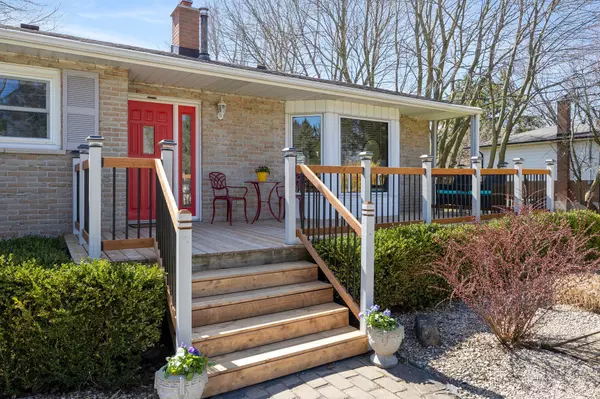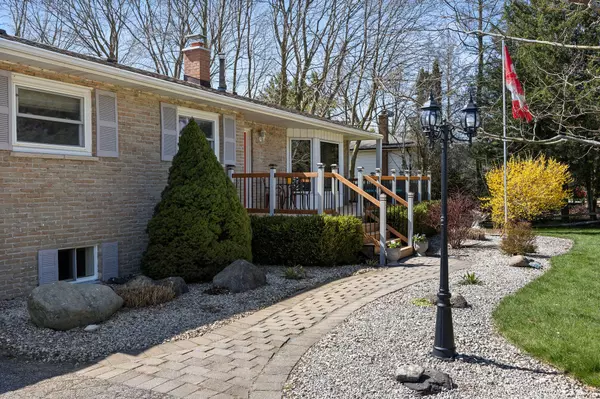$950,000
$899,900
5.6%For more information regarding the value of a property, please contact us for a free consultation.
836 Bon Accord ST Centre Wellington, ON N1M 3A6
3 Beds
2 Baths
Key Details
Sold Price $950,000
Property Type Single Family Home
Sub Type Detached
Listing Status Sold
Purchase Type For Sale
Approx. Sqft 1100-1500
Subdivision Fergus
MLS Listing ID X8274242
Sold Date 06/27/24
Style Bungalow
Bedrooms 3
Building Age 51-99
Annual Tax Amount $4,616
Tax Year 2023
Property Sub-Type Detached
Property Description
Quaint Town of Fergus! Lovingly Cared for by Family for 40 years & ready for a new family to call home. Backing onto the Grand River with large lot, Create Memories as you enjoy family BBQ's on Large Deck, Large Lot for kids to play and enjoy nature at its best! Best of Country Living and close to all amenities. 3 Bedroom Bungalow with 2 Updated Bathrooms. Windows, Furnace, Roof Shingles have been Updated and Maintained over the years. The Kitchen has been updated and overlooks the backyard with a gate access to the Grand River. A Wood Burning Fireplace brings warmth to those chilly nights. A Separate Back Entrance to the Large Great Room, with a Den, Gas Wood Stove and lots of storage or make into a In law Suite or Extra Room for growing children to enjoy with friends. A Workshop to make your own. A Gardener's Dream, 2 Garden Sheds and Planter Boxes already in place for the green thumb! A Large Deck off overlooks the backyard. Updated & Maintained Home to call your own! Pride of Ownership! Move in and Enjoy a Summer Full of Fun!
Location
Province ON
County Wellington
Community Fergus
Area Wellington
Zoning Single Family Residential
Rooms
Family Room No
Basement Finished, Separate Entrance
Kitchen 1
Interior
Interior Features In-Law Capability
Cooling Central Air
Fireplaces Number 1
Fireplaces Type Living Room, Rec Room
Exterior
Exterior Feature Landscaped, Porch, Privacy
Parking Features Private
Garage Spaces 2.0
Pool None
View River, Trees/Woods, Hills, Garden
Roof Type Asphalt Shingle
Lot Frontage 109.15
Lot Depth 161.04
Total Parking Spaces 8
Building
Foundation Concrete
Read Less
Want to know what your home might be worth? Contact us for a FREE valuation!

Our team is ready to help you sell your home for the highest possible price ASAP






