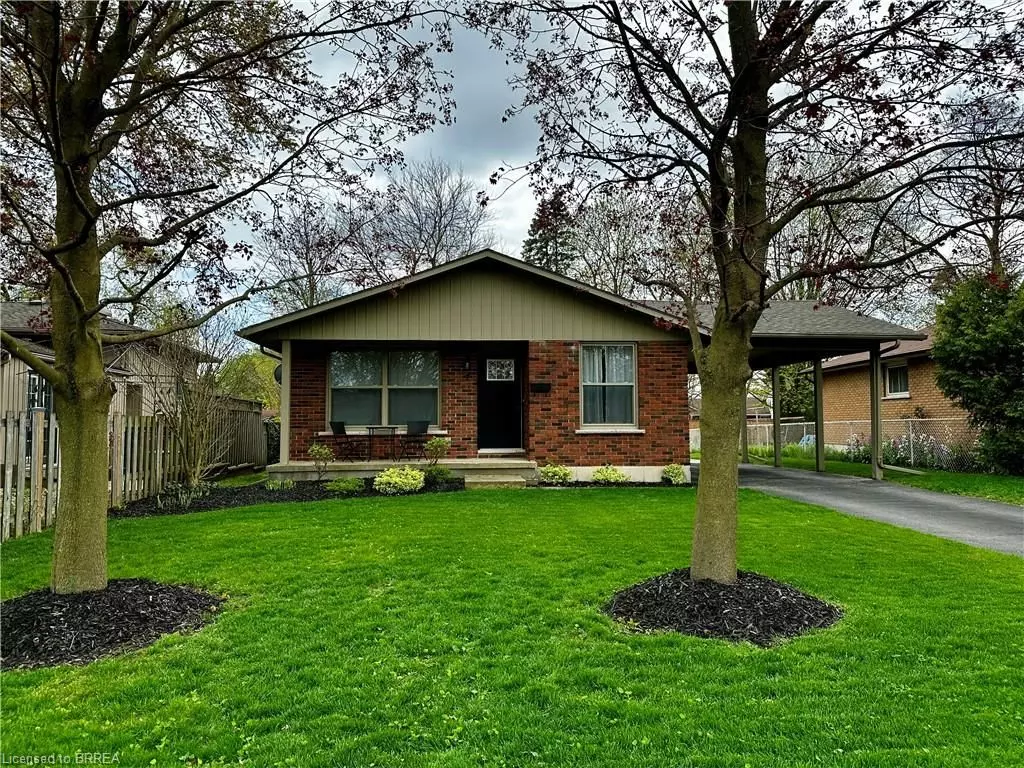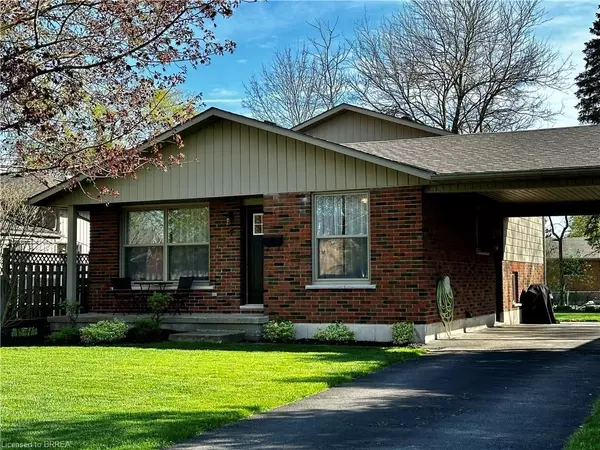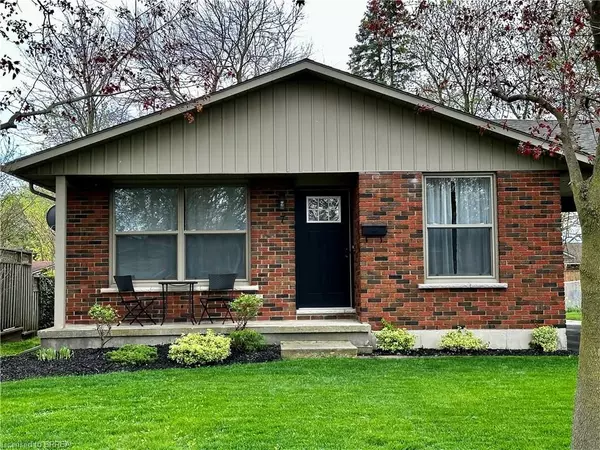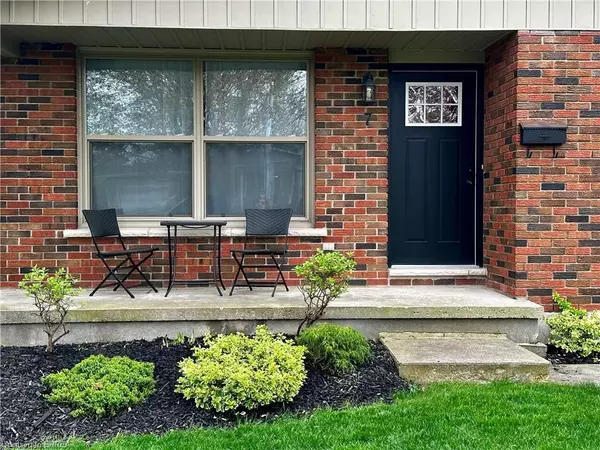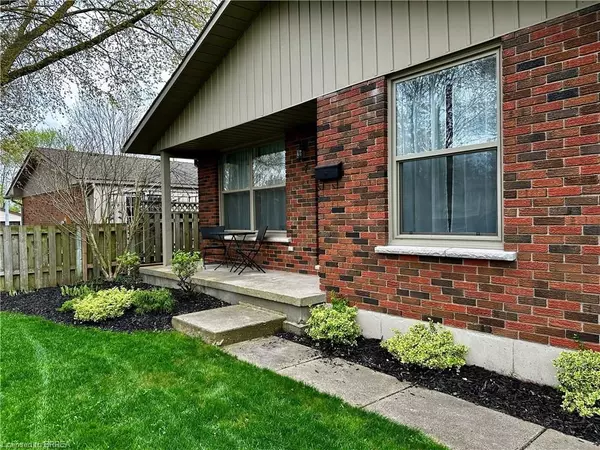$585,000
$589,900
0.8%For more information regarding the value of a property, please contact us for a free consultation.
7 Alba AVE Tillsonburg, ON N4G 4K2
3 Beds
2 Baths
Key Details
Sold Price $585,000
Property Type Single Family Home
Sub Type Detached
Listing Status Sold
Purchase Type For Sale
Approx. Sqft 1500-2000
MLS Listing ID X8315228
Sold Date 06/06/24
Style Backsplit 4
Bedrooms 3
Annual Tax Amount $2,902
Tax Year 2024
Property Description
Discover unparalleled comfort and style in this charming home, nestled on a serene, tree-lined street in a highly sought-after neighborhood. Boasting modern amenities and a family-friendly layout, this 3-bed, 2-bath spacious backsplit is your sanctuary just steps away from all that Tillsonburg has to offer. Enter the inviting main level where a stunning kitchen and dining area await, ideal for hosting gatherings and creating cherished memories. Bask in the abundance of natural light flooding the expansive living room, perfect for relaxation and entertainment. Ascend to the upper level to find 3 generously sized bedrooms, including a primary with ensuite privileges, offering a haven of tranquility and privacy. The lower level has been thoughtfully redesigned to provide a sprawling family room and a convenient 3-piece bathroom, catering to your family's every need. Need space for hobbies or projects? The basement offers ample storage, laundry facilities, and a workshop area to fuel your creativity. Outside, the meticulously landscaped yard boasts low-maintenance perennials and ample space for outdoor entertaining, promising endless enjoyment for family and friends. Nestled in a peaceful neighborhood, this home offers a harmonious blend of young families and retired empty nesters. Enjoy the convenience of being within walking distance to a plethora of amenities, including the community centre with ice rink, ballfields, tennis courts, and dog park. Measurements taken from iGuide
Location
State ON
County Oxford
Area Oxford
Zoning R1
Rooms
Family Room Yes
Basement Partially Finished
Kitchen 1
Interior
Interior Features Water Softener
Cooling Central Air
Exterior
Exterior Feature Patio
Parking Features Private
Garage Spaces 4.0
Pool None
Roof Type Shingles
Lot Frontage 50.0
Lot Depth 131.0
Total Parking Spaces 4
Building
Foundation Concrete
Read Less
Want to know what your home might be worth? Contact us for a FREE valuation!

Our team is ready to help you sell your home for the highest possible price ASAP

