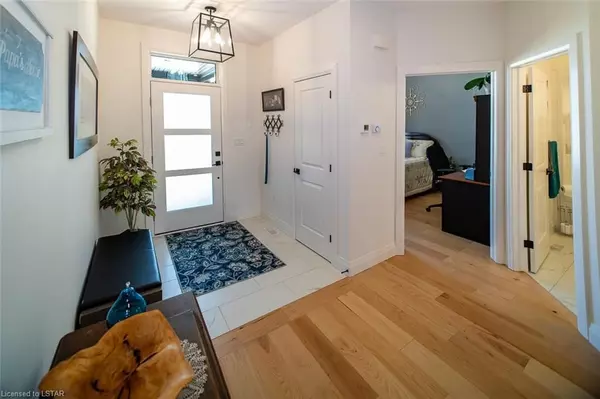$880,000
$889,900
1.1%For more information regarding the value of a property, please contact us for a free consultation.
47 ASHBY CRES Strathroy-caradoc, ON N7G 0C9
3 Beds
3 Baths
2,776 SqFt
Key Details
Sold Price $880,000
Property Type Single Family Home
Sub Type Detached
Listing Status Sold
Purchase Type For Sale
Square Footage 2,776 sqft
Price per Sqft $317
MLS Listing ID X8287052
Sold Date 09/03/24
Style Bungalow
Bedrooms 3
Annual Tax Amount $4,847
Tax Year 2023
Property Description
Welcome to this stunning newly built bungalow. This previous JF Home model home is fully finished and ready for you to move in and enjoy everything a new home has to offer! Stepping into the large foyer you will notice the porcelain tile and modern feel of the space. The bright open concept space features beautiful hardwood flooring throughout. The stunning white kitchen has a centre island for extra seating and a walk-in pantry for all your kitchen accessories. The detail in the backsplash adds to the finish look of the kitchen. There is an oversized patio door leading to a covered deck overlooking the backyard. The floor to ceiling stone fireplace is the focal point of the living room with large windows on either side. The laundry room leads to the 24'x24' garage, which fits a full size pickup truck. Enjoy your own peaceful moment in the master bedroom with a walk-in closet and 3 piece ensuite, including a tiled walk-in shower. The lower level is fully finished with a spacious family room including full size windows, making it a bright and cheery space. Off of the family room, there is a third bedroom with a cheater ensuite to the full bathroom. A spacious utility room with a second laundry hook available. An oversized cold storage room is great for additional storage. It's easy to keep your lawn looking green in the warmer months with the in-ground sprinkler system and sandpoint system for watering. Enjoy the sunsets in the evening on your own covered front porch. Come see the quality this home has to offer!
Location
State ON
County Middlesex
Community Sw
Area Middlesex
Zoning R1
Region SW
City Region SW
Rooms
Family Room No
Basement Full
Kitchen 1
Separate Den/Office 1
Interior
Interior Features On Demand Water Heater, Air Exchanger
Cooling Central Air
Fireplaces Number 1
Fireplaces Type Living Room
Laundry Laundry Room
Exterior
Exterior Feature Deck, Lawn Sprinkler System, Porch
Parking Features Private Double, Other
Garage Spaces 6.0
Pool None
Community Features Recreation/Community Centre
Roof Type Asphalt Shingle
Lot Frontage 60.28
Lot Depth 118.89
Exposure South
Total Parking Spaces 6
Building
Foundation Poured Concrete
New Construction false
Others
Senior Community Yes
Read Less
Want to know what your home might be worth? Contact us for a FREE valuation!

Our team is ready to help you sell your home for the highest possible price ASAP





