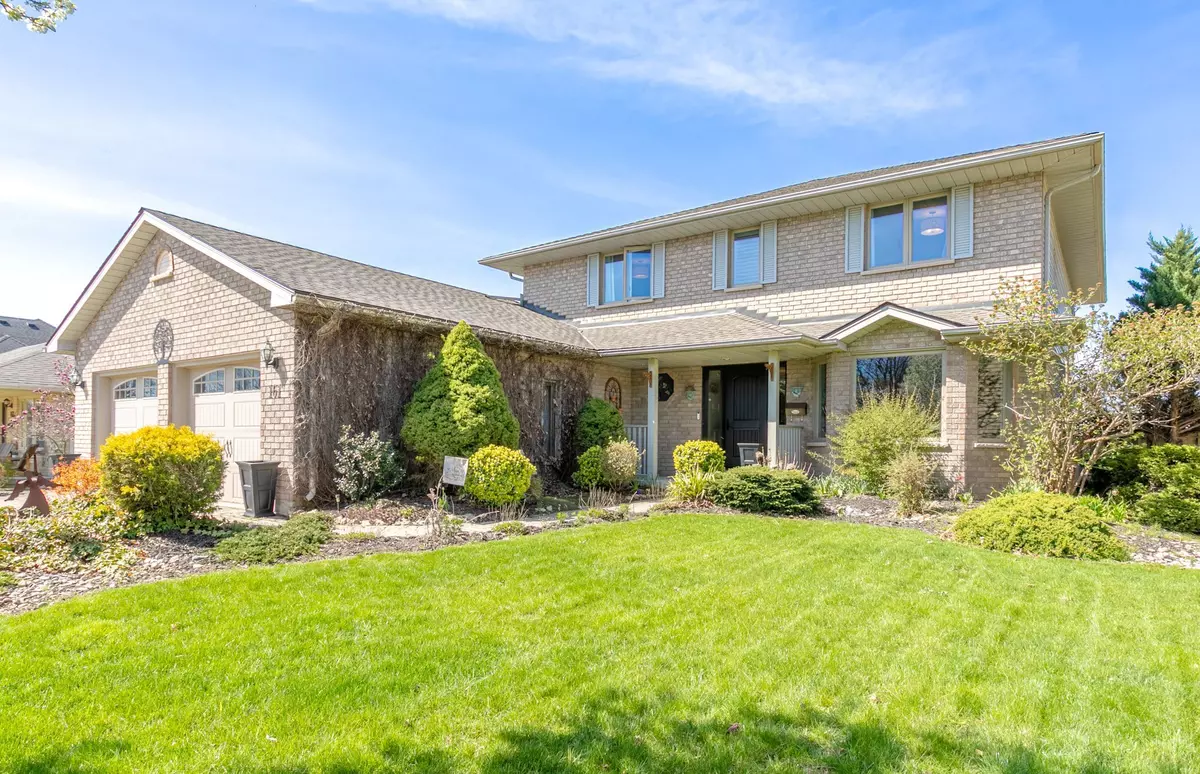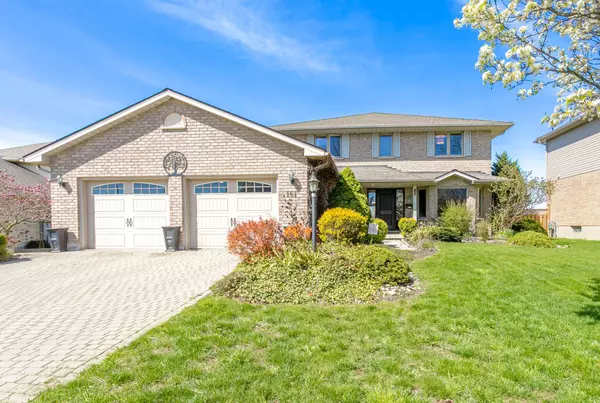$970,000
$999,995
3.0%For more information regarding the value of a property, please contact us for a free consultation.
161 Wheeler AVE Thames Centre, ON N0L 1G2
4 Beds
4 Baths
Key Details
Sold Price $970,000
Property Type Single Family Home
Sub Type Detached
Listing Status Sold
Purchase Type For Sale
Approx. Sqft 2500-3000
MLS Listing ID X8276558
Sold Date 08/01/24
Style 2-Storey
Bedrooms 4
Annual Tax Amount $5,468
Tax Year 2024
Property Description
The perfect family home! Pool, hot tub, neighborhood, community, backing onto farmland, rear deck, front porch, 4 bedrooms, 4 bathrooms, attached garage, 3 levels finished, updates and upgrades throughout, and the list goes on. Two Storey home in Dorchesters Tiner Estates exudes pride of ownership at every glance. Once you arrive you will note the attention to the landscaping and know immediately that this home has been well cared for. Enter the front foyer and find a powder room and main floor laundry with pocket door into the mudroom for discrete storage. The family room beams with morning sun, next to the formal dining room, that makes for an excellent in home office, should you choose to utilize it as such. The kitchen has had a tasteful recent renovation and boasts stainless high end appliances and quartz counter tops and custom cabinetry accented with subway tile. It features a spacious eating area with patio door offering a great view. The sunken family room is oversized and features a gas fireplace. On the upper level, you will find four bedrooms, featuring a very large primary with a fully renovated bathroom oasis to retreat to and an oversized walk in closet. The second full bathroom has also had a recent renovation. Still need more space? The lower level is also finished and offer a recroom, a den or office, another full bathroom, a large utility room for all of your storage needs and a full workshop area. This is a home that needs to be seen.
Location
State ON
County Middlesex
Community Dorchester
Area Middlesex
Zoning Residential
Region Dorchester
City Region Dorchester
Rooms
Family Room Yes
Basement Full, Finished
Kitchen 1
Interior
Interior Features Water Softener, Workbench, Auto Garage Door Remote, Central Vacuum, Garburator, Sewage Pump, Water Heater
Cooling Central Air
Fireplaces Number 1
Fireplaces Type Natural Gas
Exterior
Exterior Feature Awnings, Backs On Green Belt, Deck, Hot Tub, Landscaped, Patio, Porch, Lawn Sprinkler System
Parking Features Private Double
Garage Spaces 6.0
Pool Above Ground
View Pasture
Roof Type Asphalt Shingle
Lot Frontage 70.0
Lot Depth 161.0
Total Parking Spaces 6
Building
Foundation Poured Concrete
Others
Security Features Security System,Smoke Detector,Carbon Monoxide Detectors
Read Less
Want to know what your home might be worth? Contact us for a FREE valuation!

Our team is ready to help you sell your home for the highest possible price ASAP





