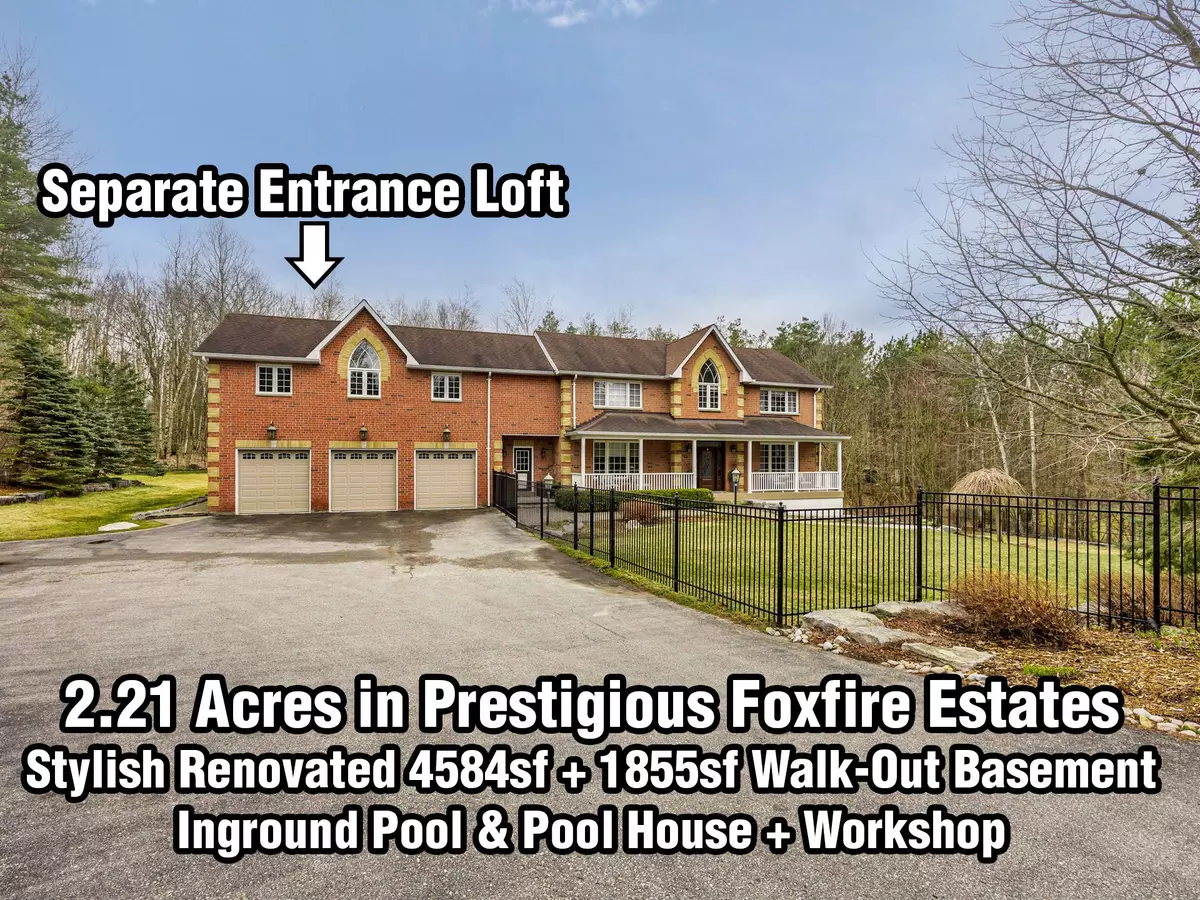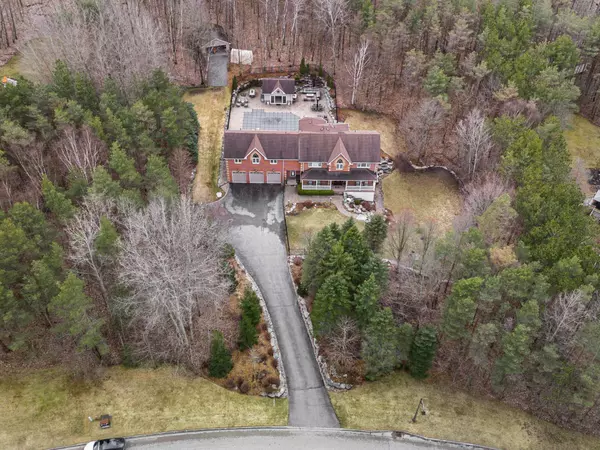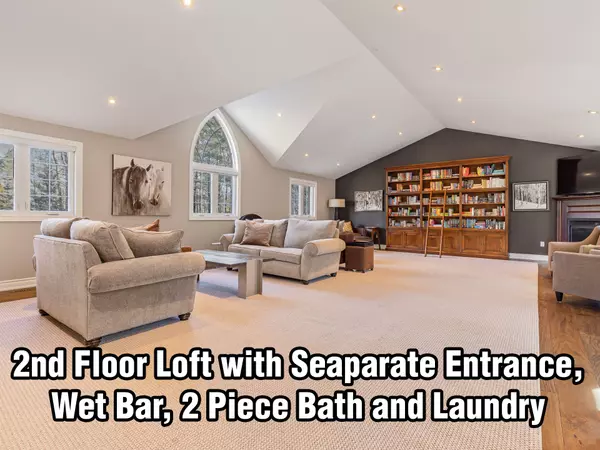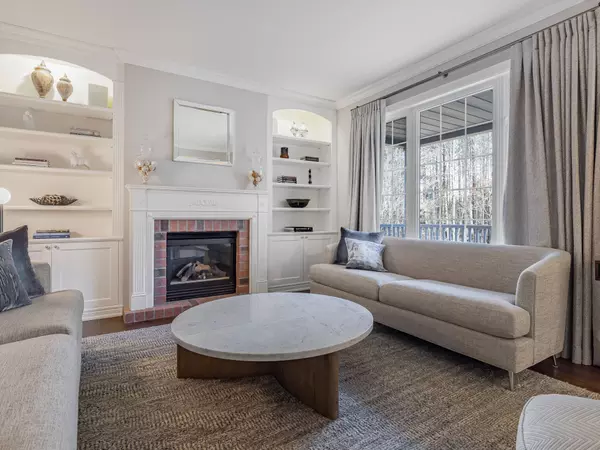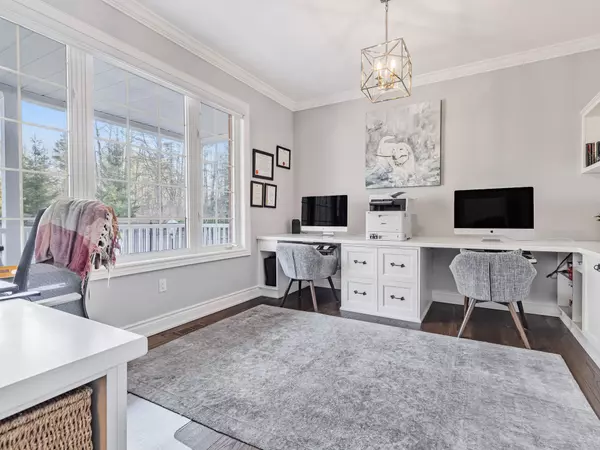$2,825,000
$2,999,000
5.8%For more information regarding the value of a property, please contact us for a free consultation.
9 Foxfire Chase Uxbridge, ON L9P 1R4
4 Beds
6 Baths
Key Details
Sold Price $2,825,000
Property Type Single Family Home
Sub Type Detached
Listing Status Sold
Purchase Type For Sale
MLS Listing ID N8243098
Sold Date 08/01/24
Style 2-Storey
Bedrooms 4
Annual Tax Amount $13,960
Tax Year 2023
Property Description
Luxuriously Renovated 4584SQFT 2-Storey + 1875SQFT Fin W/O Basement, Inground Pool, Amazing 3 Car Garage, Dream Detached Workshop, Pool House and Inground Pool nestled into a private mature treed 2.21 Acre lot in prestigious Foxfire Estates. Enjoy the fabulous floor plan offering a grand 2-Storey Foyer with beautiful central skylight, formal Living Room with gas fireplace and built-in shelving, bright main floor Office with built-in desks and shelving, Kitchen with granite counters, premium ss appliances, centre island, breakfast area and walk-out to covered patio. Unwind in the Primary Suite with walk-in closet, 2xdouble closets, sitting area, gas fireplace, and 5pc ensuite with shower and soaker tub. Entertain in the unique 2nd Floor Vaulted Family Room with Sep Staircase and wet bar. Relax in the stylishly finished basement with open concept glass staircase, walk-out to side yard, wet bar, Personal Spa bath with steam shower and luxurious sauna outfitted with a Huum heater.
Location
State ON
County Durham
Community Rural Uxbridge
Area Durham
Region Rural Uxbridge
City Region Rural Uxbridge
Rooms
Family Room Yes
Basement Finished with Walk-Out
Kitchen 1
Interior
Interior Features Auto Garage Door Remote, Sauna, Steam Room
Cooling Central Air
Exterior
Parking Features Private
Garage Spaces 19.0
Pool Inground
Roof Type Shingles
Lot Frontage 179.07
Lot Depth 430.39
Total Parking Spaces 19
Building
Foundation Concrete
Read Less
Want to know what your home might be worth? Contact us for a FREE valuation!

Our team is ready to help you sell your home for the highest possible price ASAP

