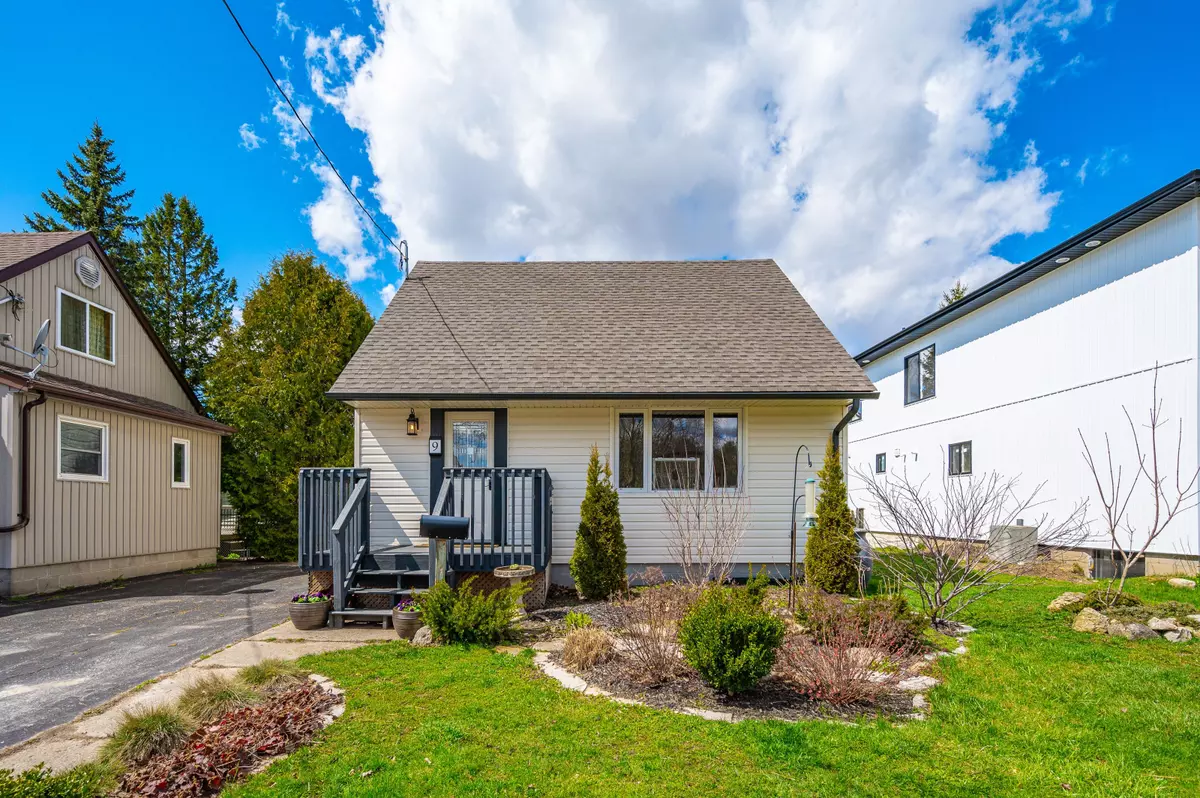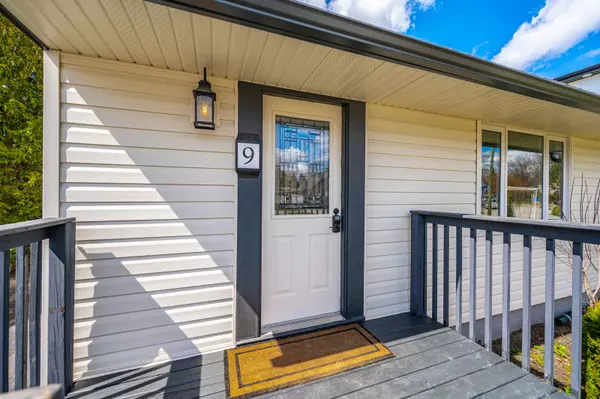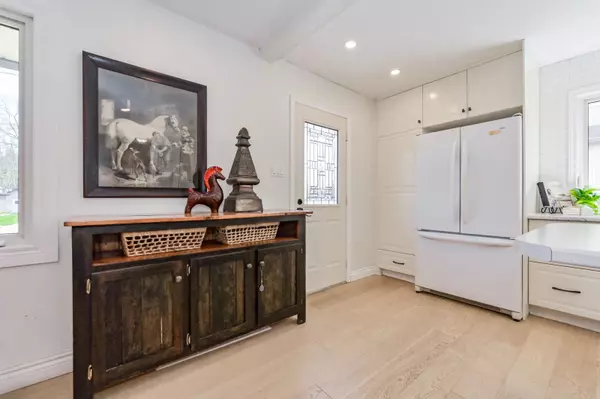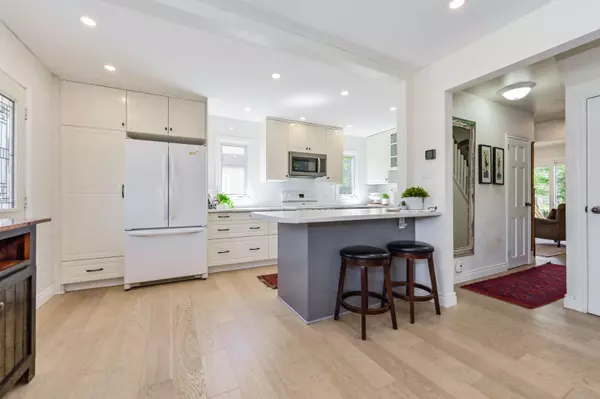$650,000
$649,900
For more information regarding the value of a property, please contact us for a free consultation.
9 Churchill CRES E Centre Wellington, ON N1M 1A6
3 Beds
1 Bath
Key Details
Sold Price $650,000
Property Type Single Family Home
Sub Type Detached
Listing Status Sold
Purchase Type For Sale
Approx. Sqft 1100-1500
Subdivision Fergus
MLS Listing ID X8238684
Sold Date 06/13/24
Style 1 1/2 Storey
Bedrooms 3
Building Age 51-99
Annual Tax Amount $2,713
Tax Year 2023
Property Sub-Type Detached
Property Description
Welcome to 9 Churchill Crescent, located on a quiet street in the town of Fergus. This detached, move-in-ready home is perfect for first-time buyers or downsizers alike. The main level features an open concept kitchen with a peninsula island overlooking the living room, complete with a large bay window and a natural gas fireplace (2023). The 6.5 inch engineered hardwood flooring runs throughout the entire main level of the home. An addition was completed in 2022, and it is currently being used as a mudroom and sitting room with sliding glass doors to your back patioa multifunctional bonus space to suit your family's needs. Further on the main level is one bedroom and a luxurious 4-piece bathroom with in-floor heating, upstairs you will find two additional bedrooms. The backyard is fully fenced with many beautiful perennials and backs onto Webster Park. Further updates include the roof, siding, and basement insulation (2022), as well as the washer, dryer, and water softener (2020).
Location
Province ON
County Wellington
Community Fergus
Area Wellington
Zoning R1B
Rooms
Family Room Yes
Basement Full, Unfinished
Kitchen 1
Interior
Interior Features Water Heater Owned, Water Softener
Cooling Central Air
Fireplaces Number 1
Fireplaces Type Natural Gas, Living Room
Exterior
Parking Features Mutual
Pool None
Roof Type Asphalt Shingle
Lot Frontage 46.9
Lot Depth 114.57
Total Parking Spaces 4
Building
Foundation Concrete Block
Others
ParcelsYN No
Read Less
Want to know what your home might be worth? Contact us for a FREE valuation!

Our team is ready to help you sell your home for the highest possible price ASAP






