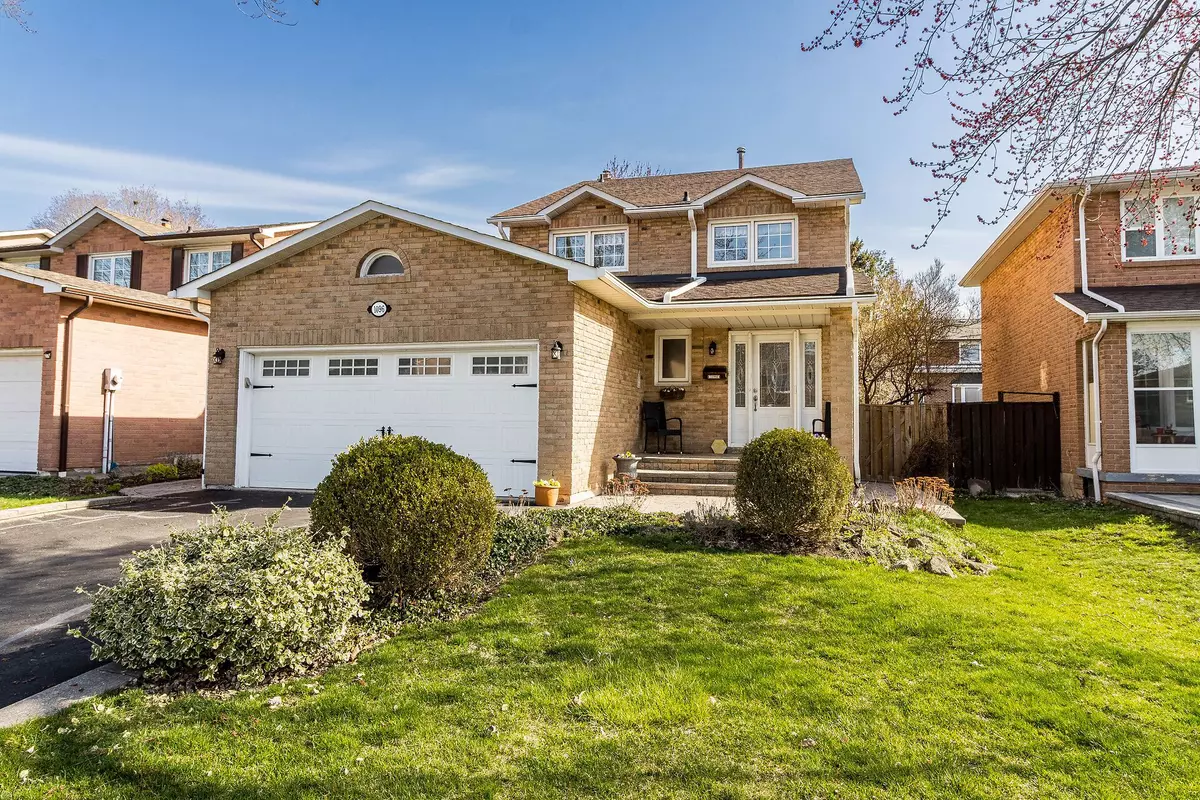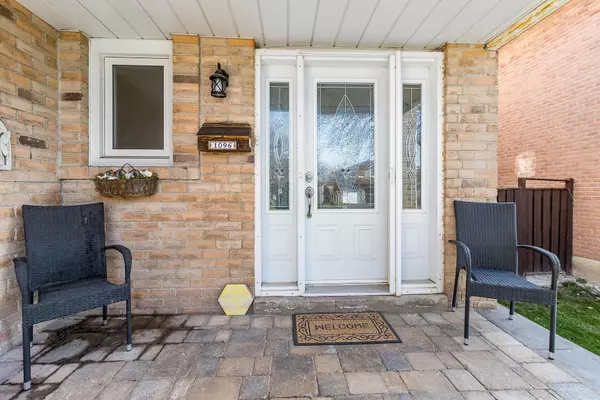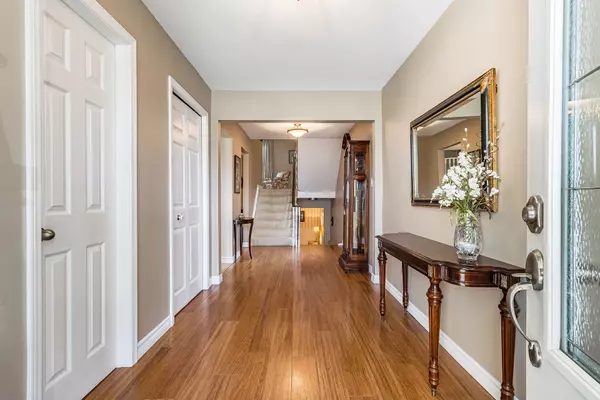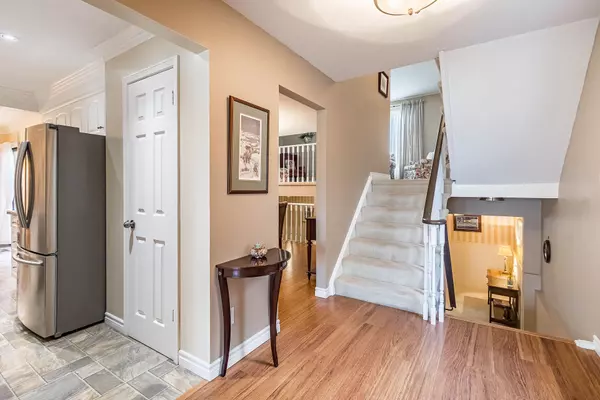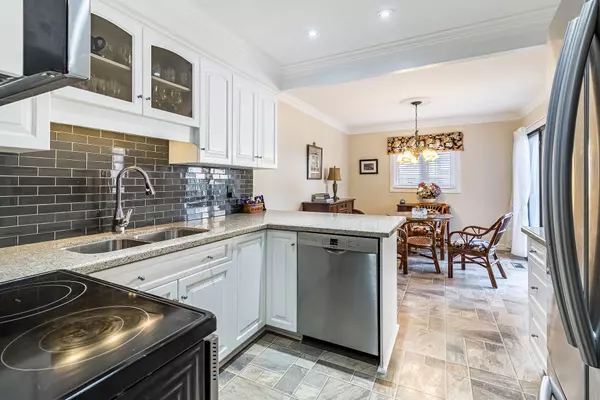$1,265,000
$1,299,000
2.6%For more information regarding the value of a property, please contact us for a free consultation.
1096 Shagbark CRES Mississauga, ON L5C 3N7
4 Beds
4 Baths
Key Details
Sold Price $1,265,000
Property Type Single Family Home
Sub Type Detached
Listing Status Sold
Purchase Type For Sale
MLS Listing ID W8228478
Sold Date 05/31/24
Style Backsplit 5
Bedrooms 4
Annual Tax Amount $5,879
Tax Year 2023
Property Description
Wonderful open concept family home on a 45ft lot, located in the Creditview area of Mississauga and nestled next to the trails of Deer Wood and Deer Run Park. A family friendly street just a walk away from Erindale Go, close to U of T Mississauga Campus, along with shops, restaurants and a short drive from Square One Shopping Centre. This wonderful home has been kept in immaculate condition with a double car garage and no sidewalk for an extra long 4 car driveway! A house with great curb appeal including stone walkways and porch in the front and a newer deck in the backyard great for entertaining guests complete with mature trees. Relax inside this multi-level open concept gem with plenty of room for the whole family. Enjoy the bright kitchen with granite counters, pantry, backsplash, breakfast room and direct walkout to the newer deck. Entertain in the dining room, have a drink in the living room, relax in the family room or have a party in the basement rec-room.
Location
State ON
County Peel
Community Creditview
Area Peel
Zoning Residential
Region Creditview
City Region Creditview
Rooms
Family Room Yes
Basement Finished
Kitchen 1
Separate Den/Office 1
Interior
Interior Features Auto Garage Door Remote, Central Vacuum, Water Heater
Cooling Central Air
Exterior
Exterior Feature Deck, Lawn Sprinkler System, Porch
Parking Features Private Double
Garage Spaces 6.0
Pool None
Roof Type Asphalt Shingle
Lot Frontage 45.11
Lot Depth 99.74
Total Parking Spaces 6
Building
Foundation Poured Concrete
Read Less
Want to know what your home might be worth? Contact us for a FREE valuation!

Our team is ready to help you sell your home for the highest possible price ASAP

