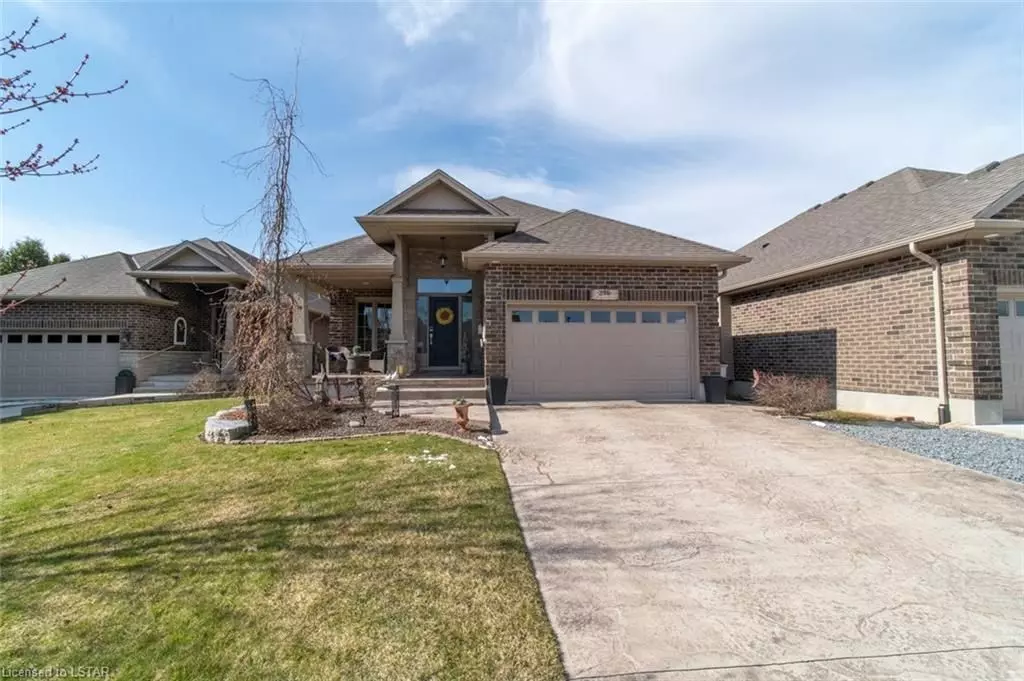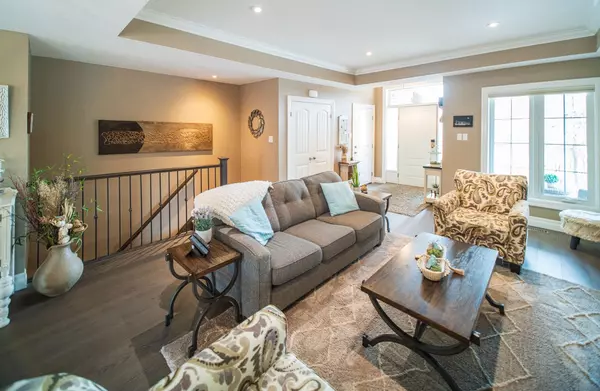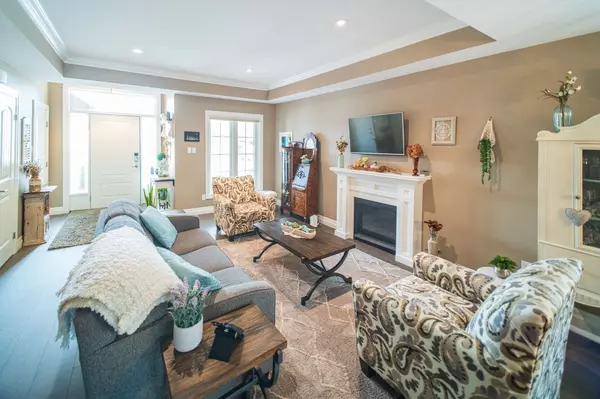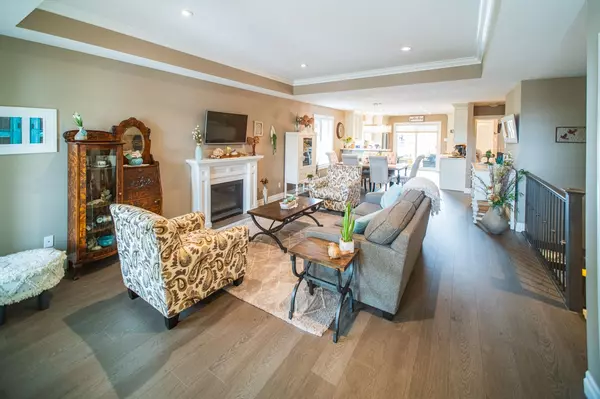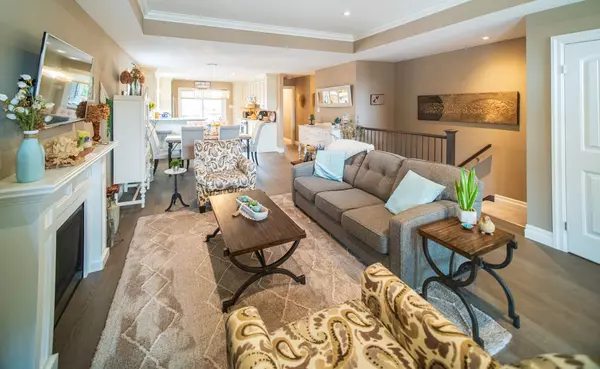$729,900
$729,900
For more information regarding the value of a property, please contact us for a free consultation.
296 Mogg ST #30 Strathroy-caradoc, ON N7G 0C6
4 Beds
2 Baths
Key Details
Sold Price $729,900
Property Type Condo
Sub Type Vacant Land Condo
Listing Status Sold
Purchase Type For Sale
Approx. Sqft 1200-1399
MLS Listing ID X8225838
Sold Date 10/31/24
Style Bungalow
Bedrooms 4
HOA Fees $72
Annual Tax Amount $4,121
Tax Year 2023
Property Description
You are invited to come take a look at this luxury vacant land condo. The pride of ownership greets you at the front door when stepping into the spotless open concept floor plan. Curl up on the couch and feel the warmth of the gas fireplace in the front living room with the tray ceiling accent. The dining area is the centre piece that connects the both living spaces. The large kitchen offers ample storage for all your cooking essentials. A raised breakfast bar allows for more seating and the patio door at the rear of the home brings in the natural sunlight. Two bedrooms on the main floor which includes a good size master bedroom with a walk-in closet and cheater ensuite with a large walk-in shower. A bright office or den and laundry on the main floor is another added bonus. The finished lower level with 82 ceiling height makes the space feel brighter. The spacious family room features a second gas fireplace. Two additional bedrooms plus a full bathroom enhance the quality of this home. There is a large storage/furnace room with a laundry sink plus a cold storage room. There is a front stamped concrete porch and driveway, which can hold 4 cars. Added features of the home: sprinkler system, central vacuum, custom blinds, water heater owned, 5 appliances included. If you are looking for a turnkey home with low maintenance, this is it!
Location
State ON
County Middlesex
Community Se
Area Middlesex
Region SE
City Region SE
Rooms
Family Room Yes
Basement Full, Finished
Kitchen 1
Interior
Interior Features ERV/HRV, Water Heater Owned
Cooling Central Air
Fireplaces Number 2
Fireplaces Type Natural Gas, Living Room, Family Room
Laundry Laundry Closet
Exterior
Exterior Feature Deck, Landscaped, Lawn Sprinkler System, Porch
Parking Features Private
Garage Spaces 5.0
Roof Type Asphalt Shingle
Exposure West
Total Parking Spaces 5
Building
Foundation Poured Concrete
Locker None
Others
Pets Allowed Restricted
Read Less
Want to know what your home might be worth? Contact us for a FREE valuation!

Our team is ready to help you sell your home for the highest possible price ASAP

