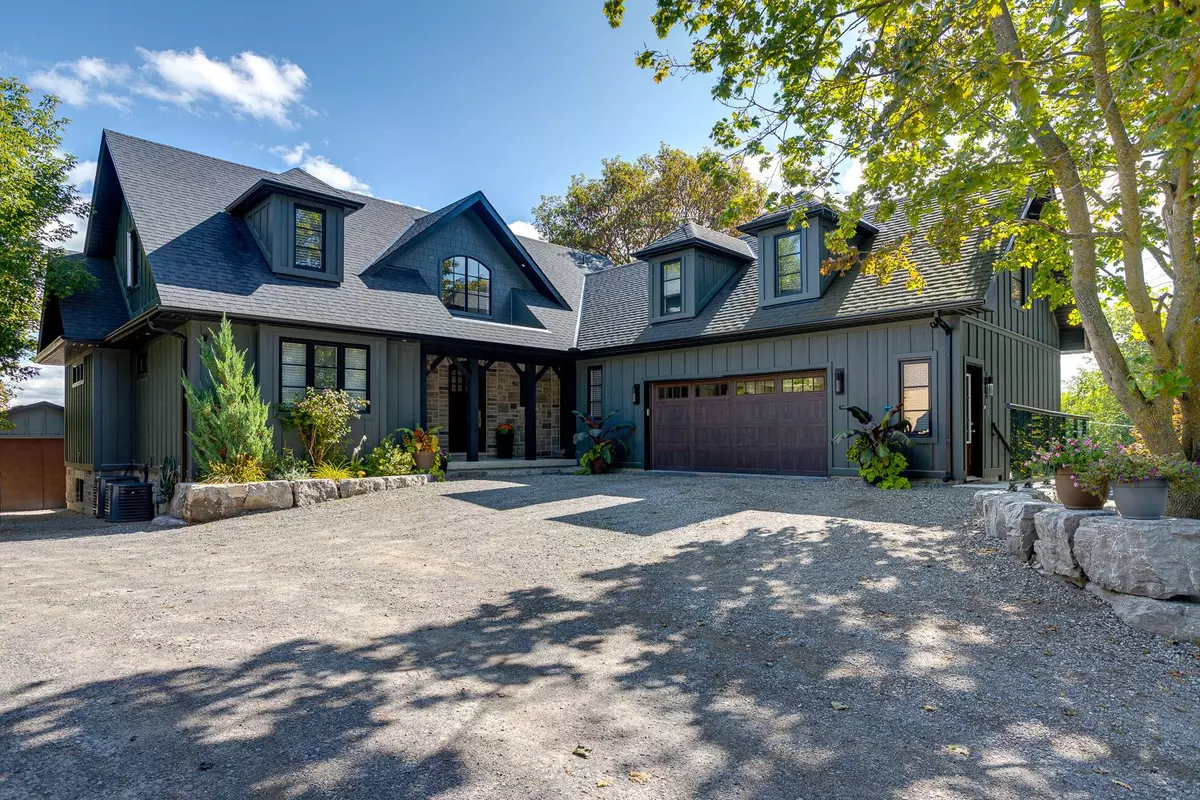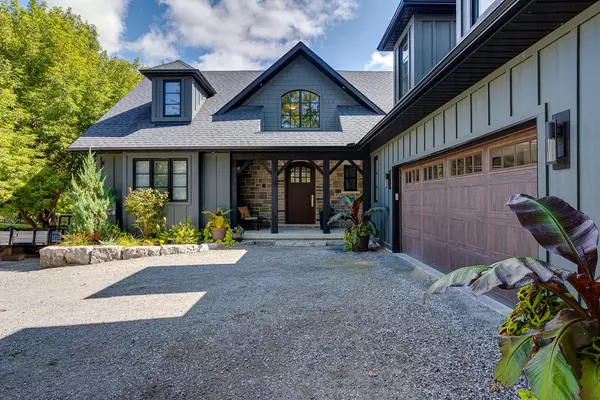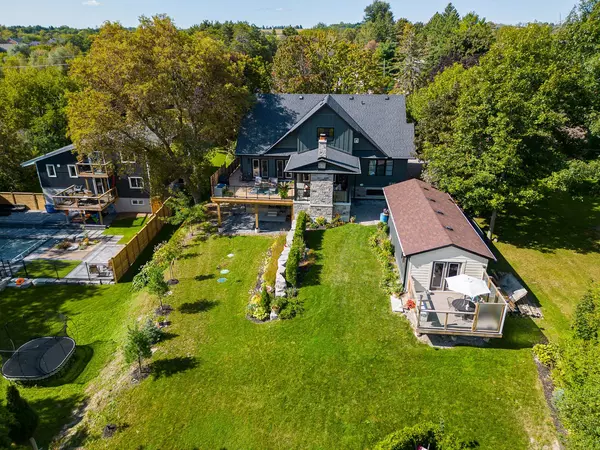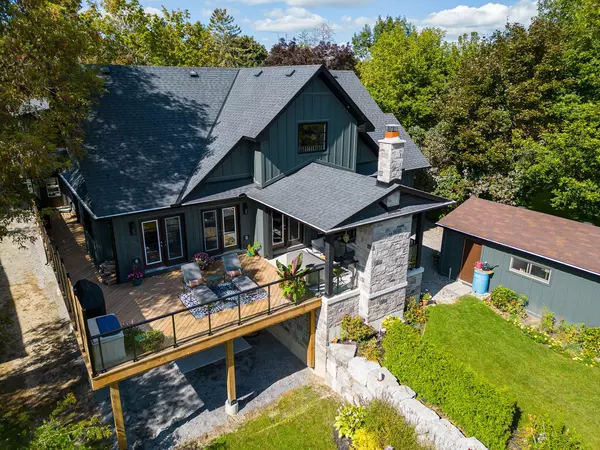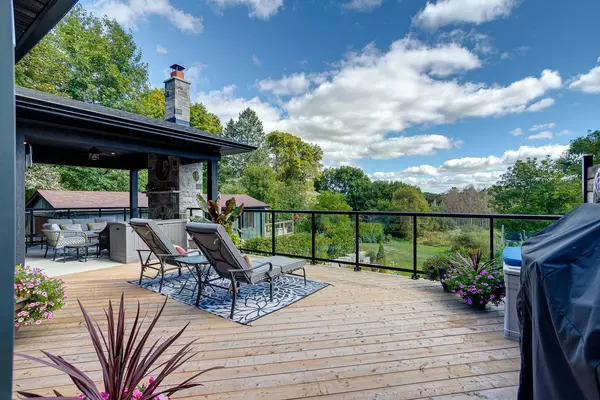$1,975,000
$2,099,900
5.9%For more information regarding the value of a property, please contact us for a free consultation.
263 Main ST Uxbridge, ON L9P 1R9
4 Beds
4 Baths
0.5 Acres Lot
Key Details
Sold Price $1,975,000
Property Type Single Family Home
Sub Type Detached
Listing Status Sold
Purchase Type For Sale
Approx. Sqft 2500-3000
MLS Listing ID N8202514
Sold Date 07/31/24
Style Bungaloft
Bedrooms 4
Annual Tax Amount $10,909
Tax Year 2023
Lot Size 0.500 Acres
Property Description
Picture Yourself Sitting On Your Outdoor Covered Deck With a Stone Fireplace on a Cool Autumn Evening or Indoors by Your Livingroom Gas Fireplace on a Cold Winters Day. This Stunning House Offers a Grand Entrance That Flows into the Livingroom and Diningroom with Hardwood Floors and 4 Garden Doors to an Extensive Deck Overlooking Your 1.6 Acre Estate. The Chefs Kitchen Comes With All the Stainless Appliances, Gas Range, Prep Island, Pantry and Quartz Counters on Porcelain Floors. Your Main Floor Master Bedroom has a Walk-thru Closet Leading to a Luxurious 4 Piece Bathroom. Upstairs You Will Find 2 Ample Bedrooms and a Spacious Common Area With Front and Back Property Views on Hardwood Floors With a 3 Piece Bathroom. Head Downstairs to an Immense Lower Level with Roughed In Kitchen and 2 Bathrooms on Heated Floors and Walkouts.
Location
State ON
County Durham
Community Rural Uxbridge
Area Durham
Region Rural Uxbridge
City Region Rural Uxbridge
Rooms
Family Room No
Basement Unfinished, Walk-Out
Kitchen 2
Separate Den/Office 1
Interior
Interior Features Accessory Apartment, Primary Bedroom - Main Floor, Central Vacuum, In-Law Capability
Cooling Central Air
Fireplaces Number 2
Fireplaces Type Natural Gas, Wood
Exterior
Exterior Feature Deck, Canopy, Landscaped
Parking Features Private
Garage Spaces 8.0
Pool None
View Creek/Stream, Trees/Woods
Roof Type Asphalt Shingle
Lot Frontage 85.54
Lot Depth 567.97
Total Parking Spaces 8
Building
Foundation Poured Concrete
Read Less
Want to know what your home might be worth? Contact us for a FREE valuation!

Our team is ready to help you sell your home for the highest possible price ASAP

