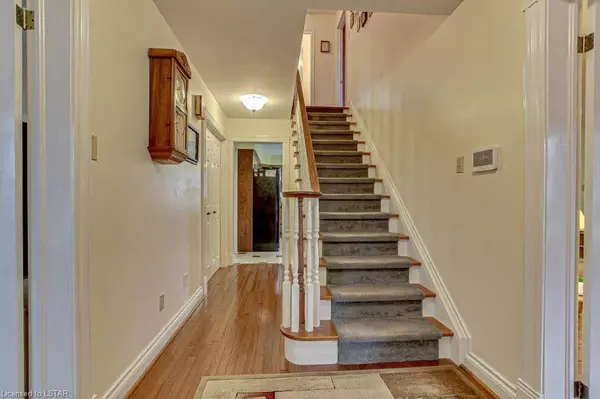$901,500
$925,000
2.5%For more information regarding the value of a property, please contact us for a free consultation.
16960 PLOVER MILLS RD Thames Centre, ON N0M 2P0
4 Beds
3 Baths
0.5 Acres Lot
Key Details
Sold Price $901,500
Property Type Single Family Home
Sub Type Detached
Listing Status Sold
Purchase Type For Sale
Approx. Sqft 2500-3000
MLS Listing ID X8187758
Sold Date 06/28/24
Style 2-Storey
Bedrooms 4
Annual Tax Amount $4,402
Tax Year 2023
Lot Size 0.500 Acres
Property Description
COUNTRY CHARM SEEPS FROM THIS LOVELY CAPE COD-STYLED FAMILY HOME. YOU'LL LOVE PULLING IN TO THE PILLARED DRIVE AND ROLLING UP TO THE 2 CAR GARAGE OR PARK OFF TO THE SIDE ON THE SPACIOUS PARKING PAD. YOU WILL BE SURROUNDED BY MATURE WOODS AND GARDENS EVERY TIME YOU STEP OUTSIDE, AND CAN ENJOY THE NATURAL SCAPES BOTH ON THE WIDE COVERED FRONT PORCH OR THE BACK DECK OVER-LOOKING A MATURE BUSH; KEEP AN EYE OUT FOR DEER WHO VISIT OFTEN. WHEN YOU STEP INSIDE YOU WILL QUICKLY NOTE THAT THERE IS ROOM FOR EVERY MEMBER OF THE FAMILY, STARTING WITH AN INVITING FRONT FOYER LEADING TO THE OAK STAIRCASE AND FORMAL MAIN FLOOR ROOMS INCLUDING LIVING ROOM, FAMILY ROOM, DINING ROOM, COUNTRY KITCHEN WITH EATING AREA AND A HALL GIVING ACCESS TO THE 2 PC BATH, LAUNDRY ROOM, BACK YARD AND GARAGE. THE 2ND LEVEL IS HOME TO 4 BEDROOMS INCLUDING A MAIN 4 PC BATHROOM ALONG WITH AN ENSUITE BATHROOM & LARGE WALK-IN CLOSET FOR THE OWNERS' SUITE. MOVE ON DOWN TO THE MOSTLY FINISHED LOWER LEVEL WHERE YOU WILL HAVE HOURS OF FUN IN THE REC ROOM INCLUDED POOL TABLE & SHUFFLE BOARD. THE UTILITY ROOM HOUSES THE HOME'S MECHANICS AND OFFERS A ROUGHED-IN BATHROOM OPTION (SEWAGE PUMP ALREADY IN PLACE). THEN WALK THROUGH TO THE IN-DOOR WORK SHOP THAT ANY HOBBY ENTHEUSIAST WILL APPRECIATE. THIS HOME WAS CUSTON BUILT BY THE PREVIOUS OWNER...A SPACE THAT HAS GROWN THIS FAMILY'S CHILDREN FROM TOTS TO ADULTS. IMAGINE LOVING YOUR HOME SO MUCH THAT YOU WANT TO STAY FOR DECADES! ADDITIONAL INCLUSIONS: lawn tractor/roller/de-thatcher/aerator, pool table & equip, shuffle board & equip, bookcase in family room, large, siding brush to clean vinyl, natural gas bbq, chairs on deck, bench at fire pit, balance of garbage tags upon possession, many decorative items on walls of lower level family room. ALL ADDITIONAL ITEMS IN AS-IS CONDITION. ADDITIONAL FEATURES: WHOLE HOME GENERATOR, DUAL SUMP PUMPS, PREMIUM APPLIANCES INCL COUNTER-MOUNT INDUCTION STOVE TOP & BUILT-IN OVEN, WHOLE-HOME SURGE PROTECTION
Location
State ON
County Middlesex
Community Thorndale
Area Middlesex
Zoning RR
Region Thorndale
City Region Thorndale
Rooms
Family Room Yes
Basement Full, Partially Finished
Kitchen 1
Interior
Interior Features Auto Garage Door Remote, Built-In Oven, Central Vacuum, Countertop Range, Floor Drain, Generator - Full, Rough-In Bath, Sewage Pump, Sump Pump, Suspended Ceilings, Water Heater Owned, Water Treatment
Cooling Central Air
Fireplaces Number 1
Fireplaces Type Electric, Living Room
Exterior
Exterior Feature Deck, Landscaped, Porch, Year Round Living, Privacy
Parking Features Other, Inside Entry, Private
Garage Spaces 8.0
Pool None
View Forest, Panoramic, Trees/Woods
Roof Type Metal
Lot Frontage 146.74
Lot Depth 240.53
Total Parking Spaces 8
Building
Foundation Poured Concrete
New Construction false
Others
Senior Community Yes
Read Less
Want to know what your home might be worth? Contact us for a FREE valuation!

Our team is ready to help you sell your home for the highest possible price ASAP





