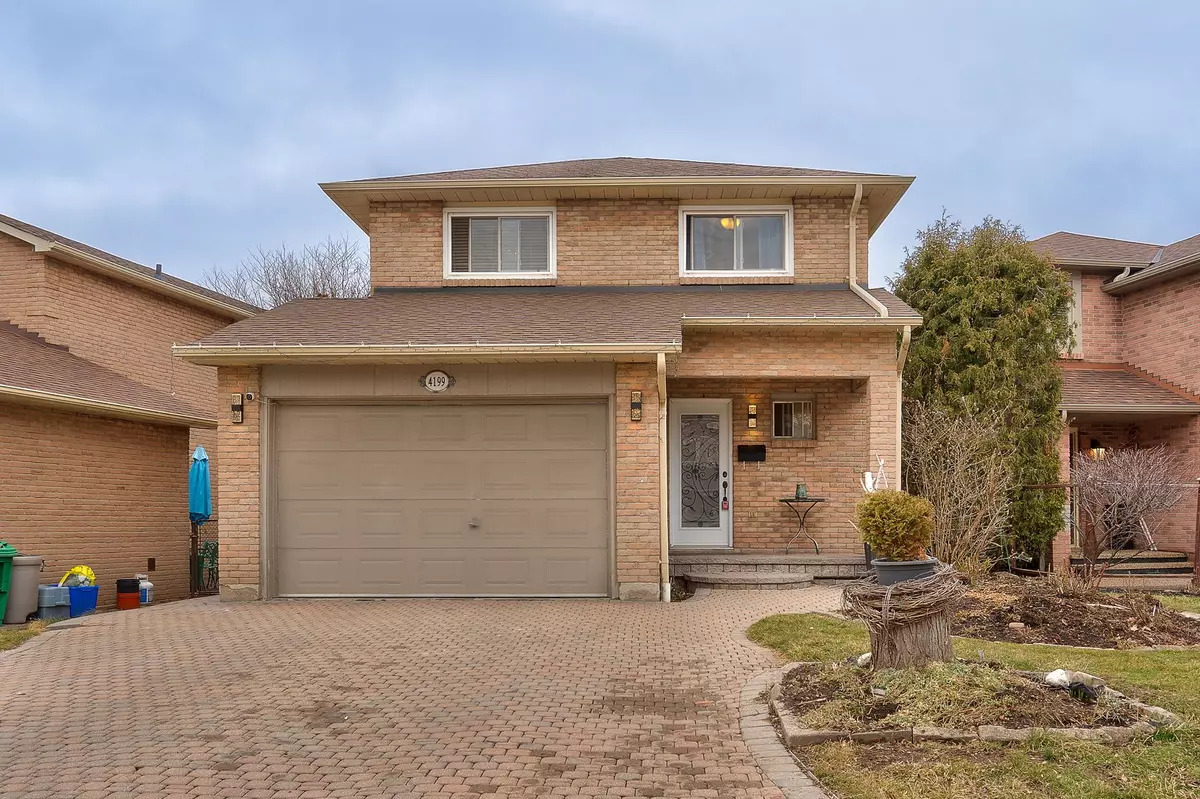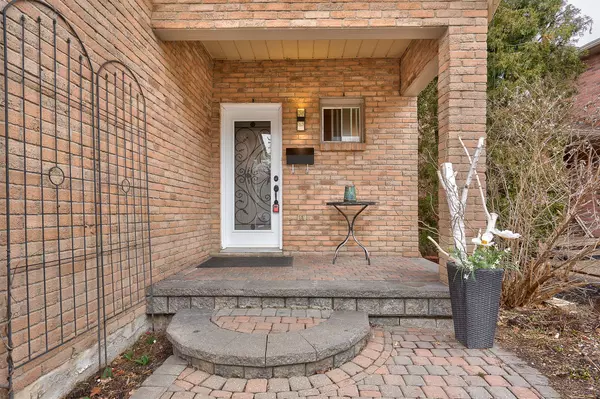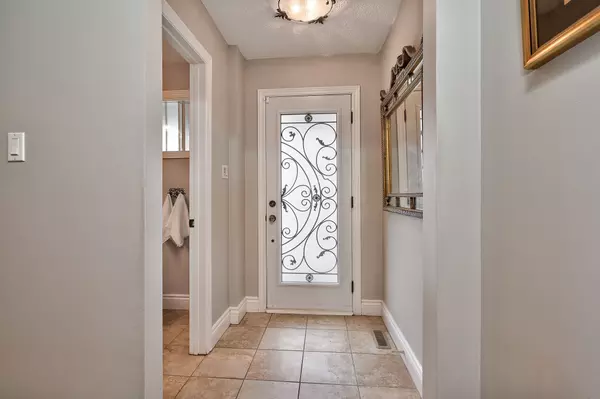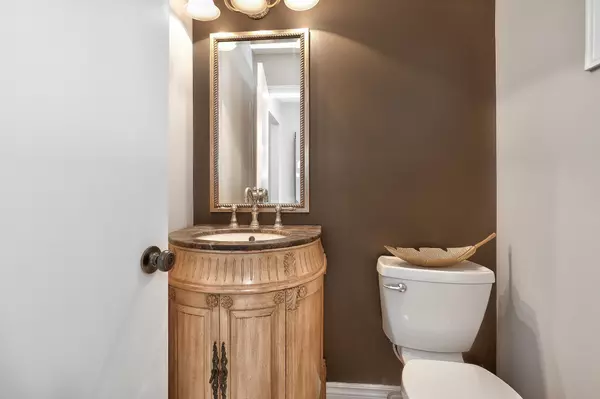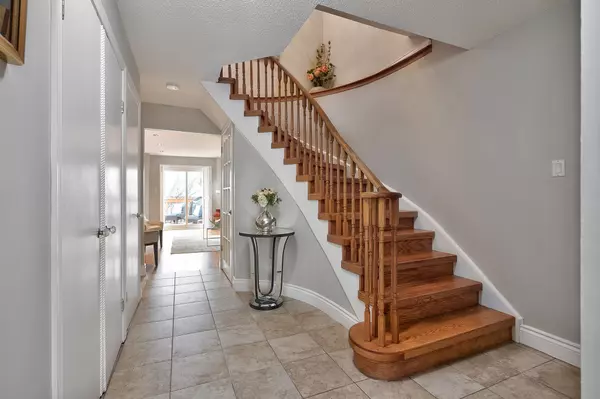$1,274,199
$1,198,000
6.4%For more information regarding the value of a property, please contact us for a free consultation.
4199 Trapper CRES Mississauga, ON L5L 3A7
5 Beds
4 Baths
Key Details
Sold Price $1,274,199
Property Type Single Family Home
Sub Type Detached
Listing Status Sold
Purchase Type For Sale
Approx. Sqft 1500-2000
MLS Listing ID W8127164
Sold Date 05/31/24
Style 2-Storey
Bedrooms 5
Annual Tax Amount $5,483
Tax Year 2023
Property Description
Sawmill Valley Beauty... This one ticks so many boxes. Set on a quiet crescent on a fabulous 149' deep lot. Family friendly floor plan. This bright 2-storey home features a freshly painted walkout basement with its own full kitchen that has potential as an in-law suite or as a wonderful teen hangout. Only carpet in the home is on the basement stairs and it's recently been professionally cleaned. Hardwood floor plus tile on the main level, laminate on the bedroom level and tile in the lower level. This 4-bedroom home has a Primary with 3-piece bath and the other bedrooms share a brand new 4-piece bath. You'll find a stylish powder room with vintage style cabinet on the main floor and another 3-piece bath in the basement. Recent improvements include concrete patio at back & improved structural support for deck (2024), roof (2019), A/C (2021), basement paint (2024), furnace (2015), owned hot water tank (2016). Just a short walk to Trapper Park and near shopping, schools, and more.
Location
State ON
County Peel
Community Erin Mills
Area Peel
Zoning RM1
Region Erin Mills
City Region Erin Mills
Rooms
Family Room No
Basement Full, Finished with Walk-Out
Kitchen 2
Separate Den/Office 1
Interior
Cooling Central Air
Exterior
Parking Features Private Double
Garage Spaces 5.0
Pool None
Lot Frontage 39.93
Lot Depth 149.27
Total Parking Spaces 5
Read Less
Want to know what your home might be worth? Contact us for a FREE valuation!

Our team is ready to help you sell your home for the highest possible price ASAP

