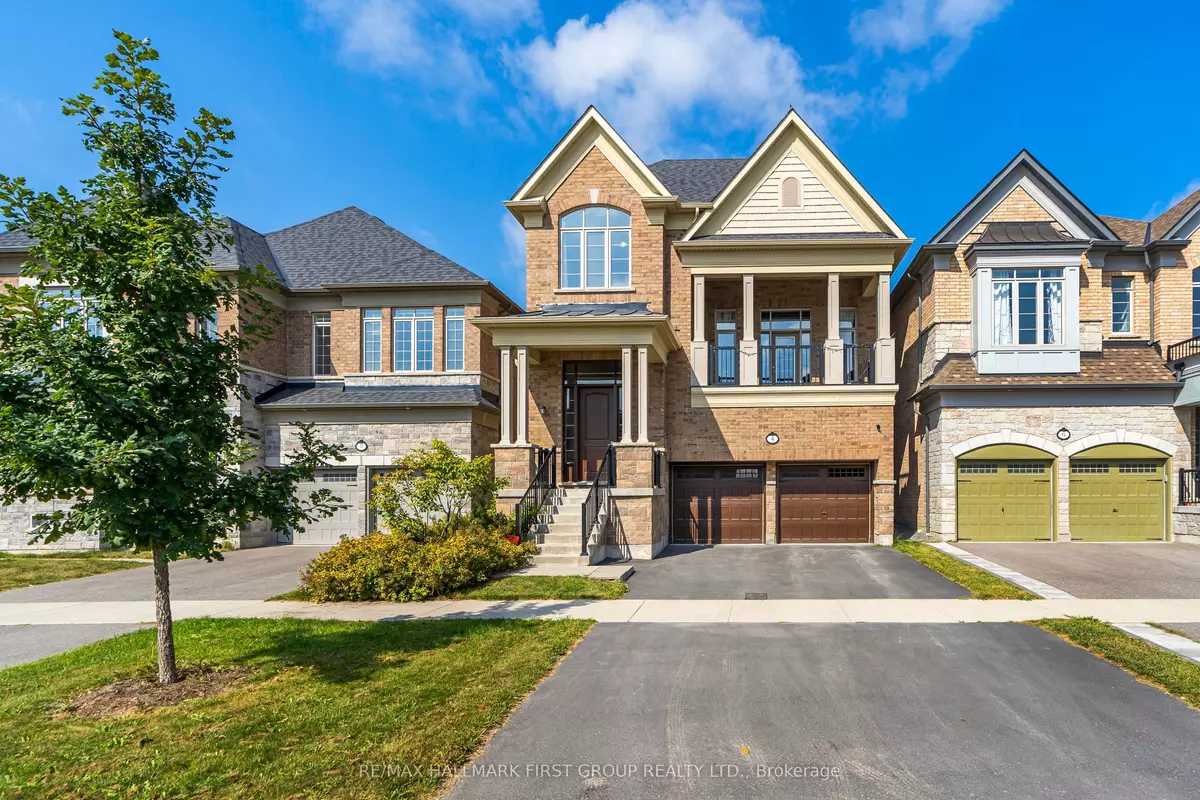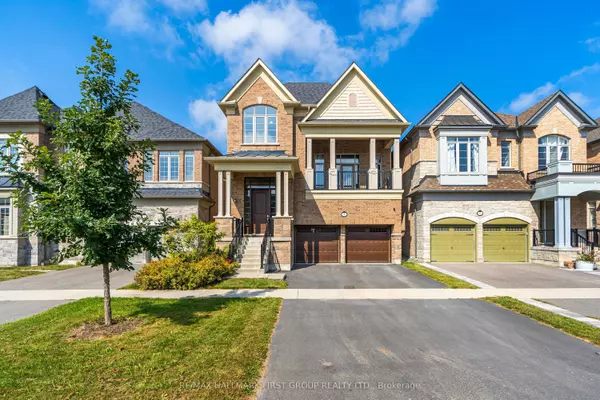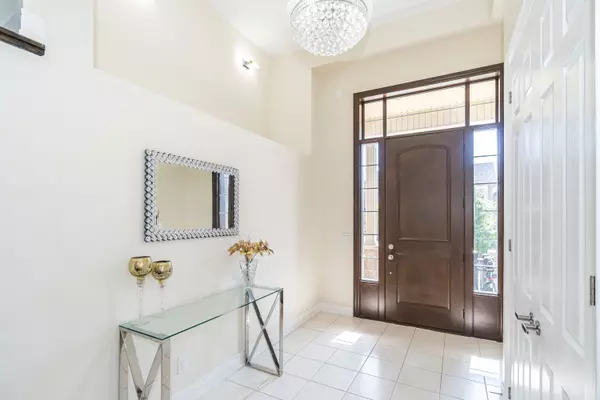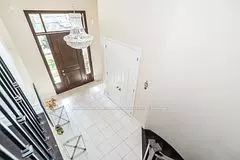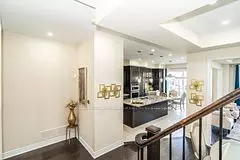$1,555,000
$1,589,000
2.1%For more information regarding the value of a property, please contact us for a free consultation.
4 Christine Elliott AVE Whitby, ON L1P 0B9
5 Beds
5 Baths
Key Details
Sold Price $1,555,000
Property Type Single Family Home
Sub Type Detached
Listing Status Sold
Purchase Type For Sale
MLS Listing ID E9363096
Sold Date 12/11/24
Style 2-Storey
Bedrooms 5
Annual Tax Amount $9,547
Tax Year 2024
Property Description
BEAUTIFUL 2019-Built 4-Bedroom "Mapleton" Model by Heathwood Homes! Offering nearly 3000 sq. ft. above grade in the highly sought-after Williamsburg Neighbourhood, this stunning home features an impressive loft with a 15 foot ceiling & a large covered balcony. Walk into inviting grand foyer with 12 foot ceilings & enjoy extensive hardwood flooring throughout. The large formal dining room boasts a stunning tray ceiling, while the living room offers a cozy gas fireplace. The spacious, upgraded eat-in kitchen w/large 8.5 ft center island and upgraded stainless steel appliances. Upstairs, gorgeous hardwood staircase leads to 4 spacious bedrooms & 3 full bathrooms. The Prime bedroom is complete with his & hers w/I closets, 5 piece ensuite with a soaker tub, & elegant 10 ft tray ceiling. Convenient 2nd flr. laundry & pot lights throughout the home. The finished basement w/rec room, one br, 4 pce washroom & access to double-car garage, which can also serve as a separate entrance. Close to all amenities.
Location
State ON
County Durham
Community Rural Whitby
Area Durham
Region Rural Whitby
City Region Rural Whitby
Rooms
Family Room Yes
Basement Finished
Kitchen 1
Separate Den/Office 1
Interior
Interior Features Other
Cooling Central Air
Exterior
Parking Features Private
Garage Spaces 6.0
Pool None
Roof Type Asphalt Shingle
Lot Frontage 36.06
Lot Depth 104.99
Total Parking Spaces 6
Building
Foundation Concrete
Read Less
Want to know what your home might be worth? Contact us for a FREE valuation!

Our team is ready to help you sell your home for the highest possible price ASAP

