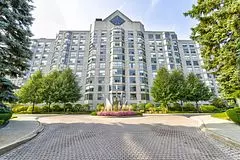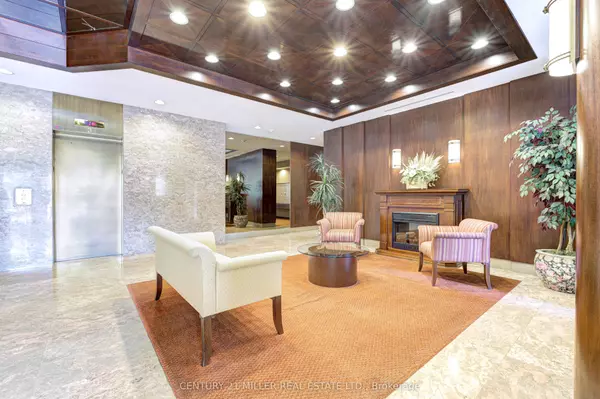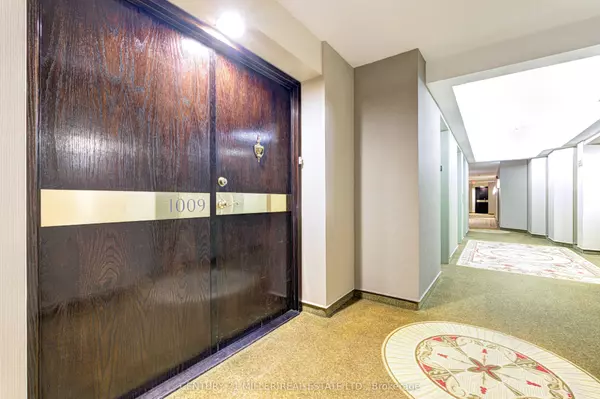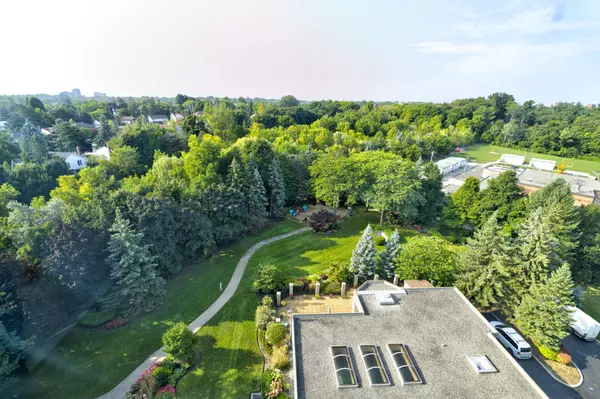$862,000
$899,000
4.1%For more information regarding the value of a property, please contact us for a free consultation.
1700 The Collegeway WAY #1009 Mississauga, ON L5L 4M2
2 Beds
3 Baths
Key Details
Sold Price $862,000
Property Type Condo
Sub Type Condo Apartment
Listing Status Sold
Purchase Type For Sale
Approx. Sqft 1600-1799
MLS Listing ID W9351254
Sold Date 12/19/24
Style Apartment
Bedrooms 2
HOA Fees $1,508
Annual Tax Amount $4,884
Tax Year 2023
Property Description
Indulge in the luxurious lifestyle offered by this stunning sub-penthouse unit in the prestigious Canyon Springs building. With 1,650 sq ft of living space, this residence features a large foyer, a den with a fireplace, two spacious bedrooms, two 3-piece bathrooms and one 2-piece washroom, a solarium, kitchen and separate dining room. Floor-to-ceiling windows allow natural light to fill the rooms and offer picturesque views of the park and greenspace surrounding the building. The eat-in kitchen, separate dining area, and spacious living room create the perfect space for hosting guests. Enjoy exceptional views from every room. Residents have access to a range of top-tier amenities including a 24-hour concierge services, fitness room, indoor pool, whirlpool, sauna, party room with a billiard, outdoor entertaining space, gazebo with BBQ, putting green, and more. Additionally, the unit includes two parking spaces and a locker and an suite storage space for added convenience. With all the utilities included in the monthly maintenance fee, living in this sub-penthouse unit is luxurious and hassle-free. Say goodbye to the stress of multiple bills and maintenance worries and say hello to a carefree lifestyle in the heart of the GTA. Don't miss out on the opportunity to call this suite your own; book your showing today!
Location
State ON
County Peel
Community Erin Mills
Area Peel
Region Erin Mills
City Region Erin Mills
Rooms
Family Room No
Basement None
Kitchen 1
Interior
Interior Features Storage
Cooling Central Air
Fireplaces Number 1
Fireplaces Type Electric
Laundry In-Suite Laundry
Exterior
Exterior Feature Privacy, Year Round Living, Landscaped
Parking Features Surface
Garage Spaces 2.0
Amenities Available Concierge, Exercise Room, Indoor Pool, Party Room/Meeting Room, Sauna, Visitor Parking
Total Parking Spaces 2
Building
Locker Owned
Others
Security Features Concierge/Security
Pets Allowed Restricted
Read Less
Want to know what your home might be worth? Contact us for a FREE valuation!

Our team is ready to help you sell your home for the highest possible price ASAP





