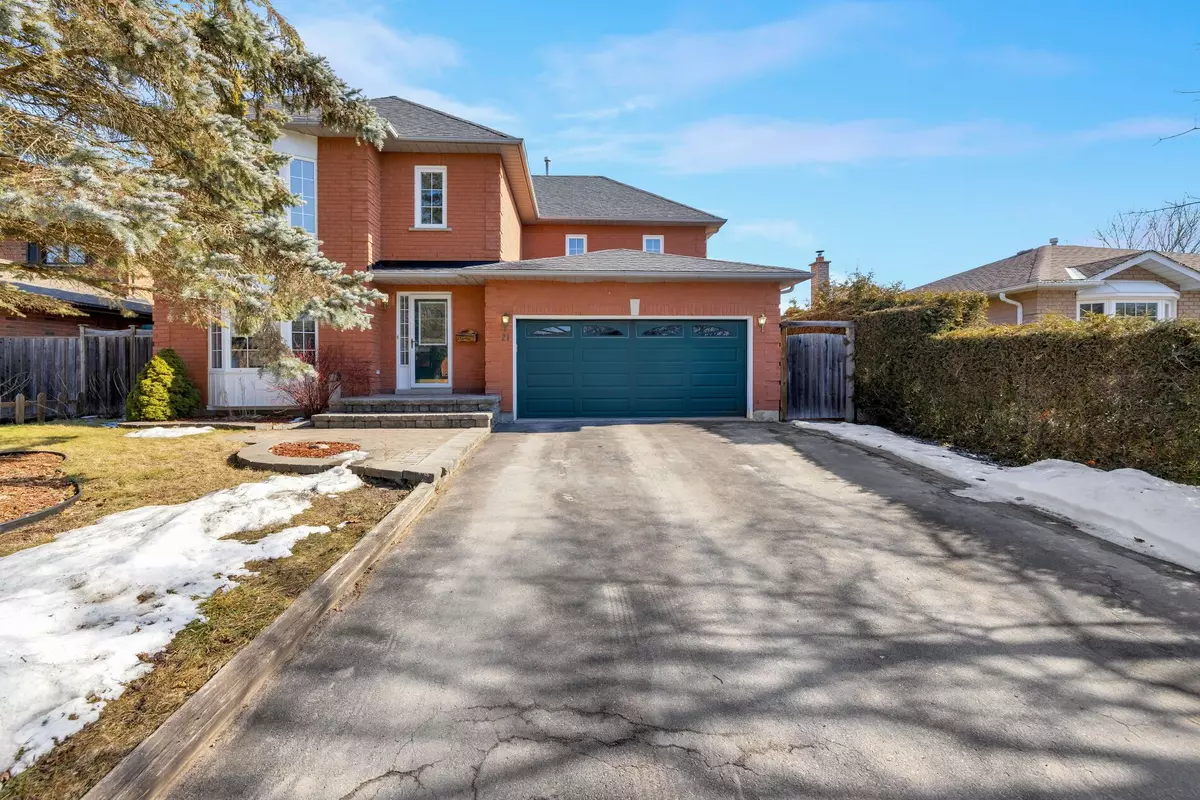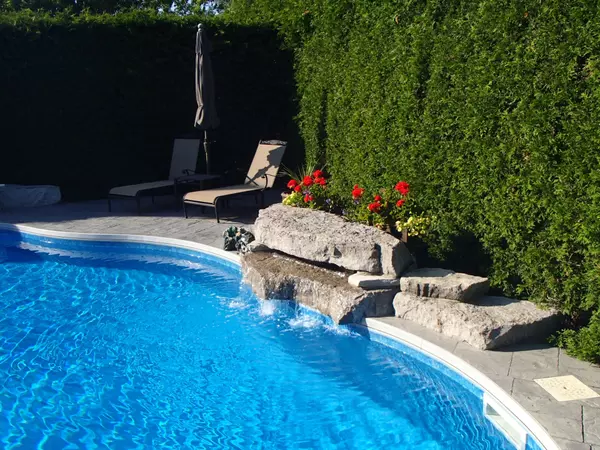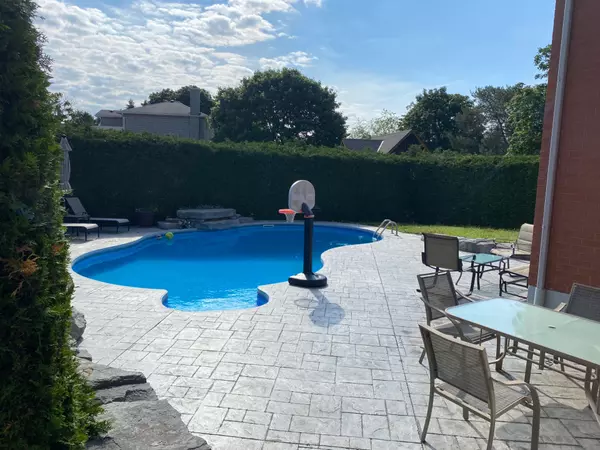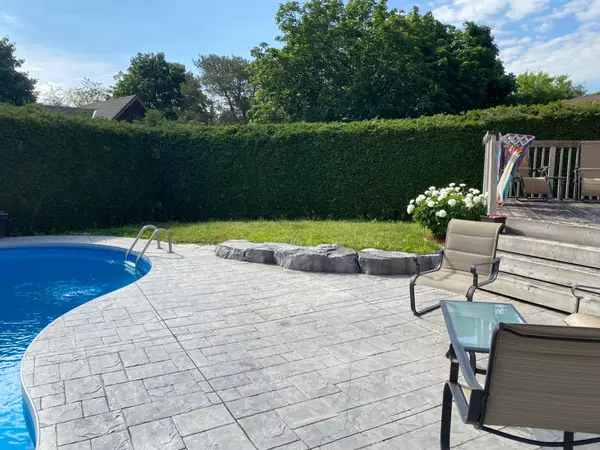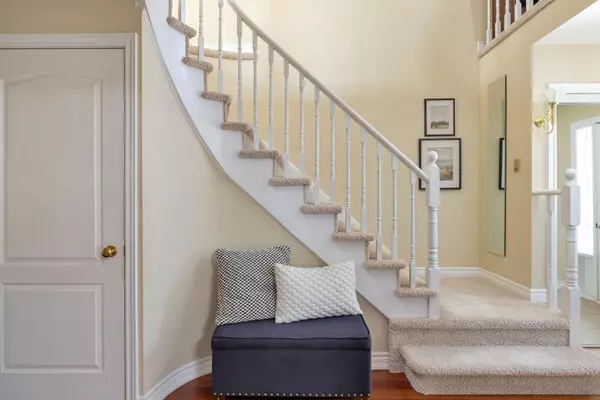$1,132,000
$1,170,000
3.2%For more information regarding the value of a property, please contact us for a free consultation.
21 Testa RD Durham, ON L9P 1M2
5 Beds
4 Baths
Key Details
Sold Price $1,132,000
Property Type Single Family Home
Sub Type Detached
Listing Status Sold
Purchase Type For Sale
Approx. Sqft 2500-3000
MLS Listing ID N8098034
Sold Date 05/24/24
Style 2-Storey
Bedrooms 5
Annual Tax Amount $5,543
Tax Year 2023
Property Description
Looking for more space?...An open concept main floor that also offers separation for those times where you just want to hide away in a cozy room? 21 Testa is an immaculately kept family home with many upgrades and offers a stunning backyard with pool wrapped by 870 square feet of stamped concrete patio and privacy hedge. Spend summers swimming with family and friends, and entertain with ease in the large, open concept living/dining. With over 2500 square feet, each room is generously sized including all 5 bedrooms. The finished basement adds +1000 square feet with gas fireplace, and its own kitchenette with mini fridge/sink for older teens or in-laws. Curl up with a blanket in the family room with wood burning fireplace or enjoy the all-day sunlight streaming through into the eat-in kitchen that walks out to private deck/yard. Ideally located steps from walking/biking/skiing trails at the end of the street or walk to town to enjoy all that Uxbridge has to offer at the downtown shoppes!
Location
State ON
County Durham
Community Uxbridge
Area Durham
Region Uxbridge
City Region Uxbridge
Rooms
Family Room Yes
Basement Full, Finished
Kitchen 1
Separate Den/Office 1
Interior
Cooling Central Air
Exterior
Parking Features Private
Garage Spaces 6.0
Pool Inground
Lot Frontage 55.78
Lot Depth 115.34
Total Parking Spaces 6
Read Less
Want to know what your home might be worth? Contact us for a FREE valuation!

Our team is ready to help you sell your home for the highest possible price ASAP

